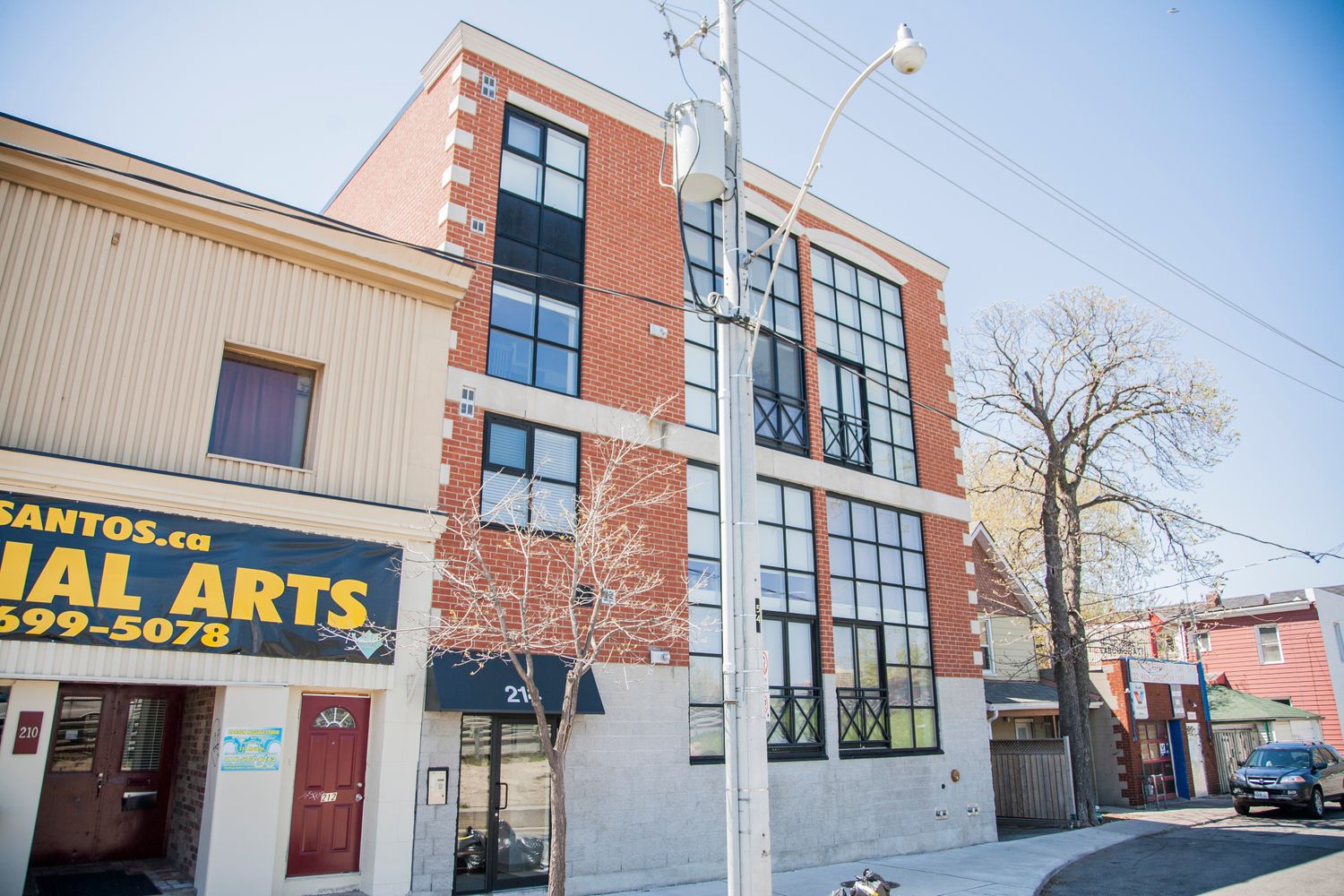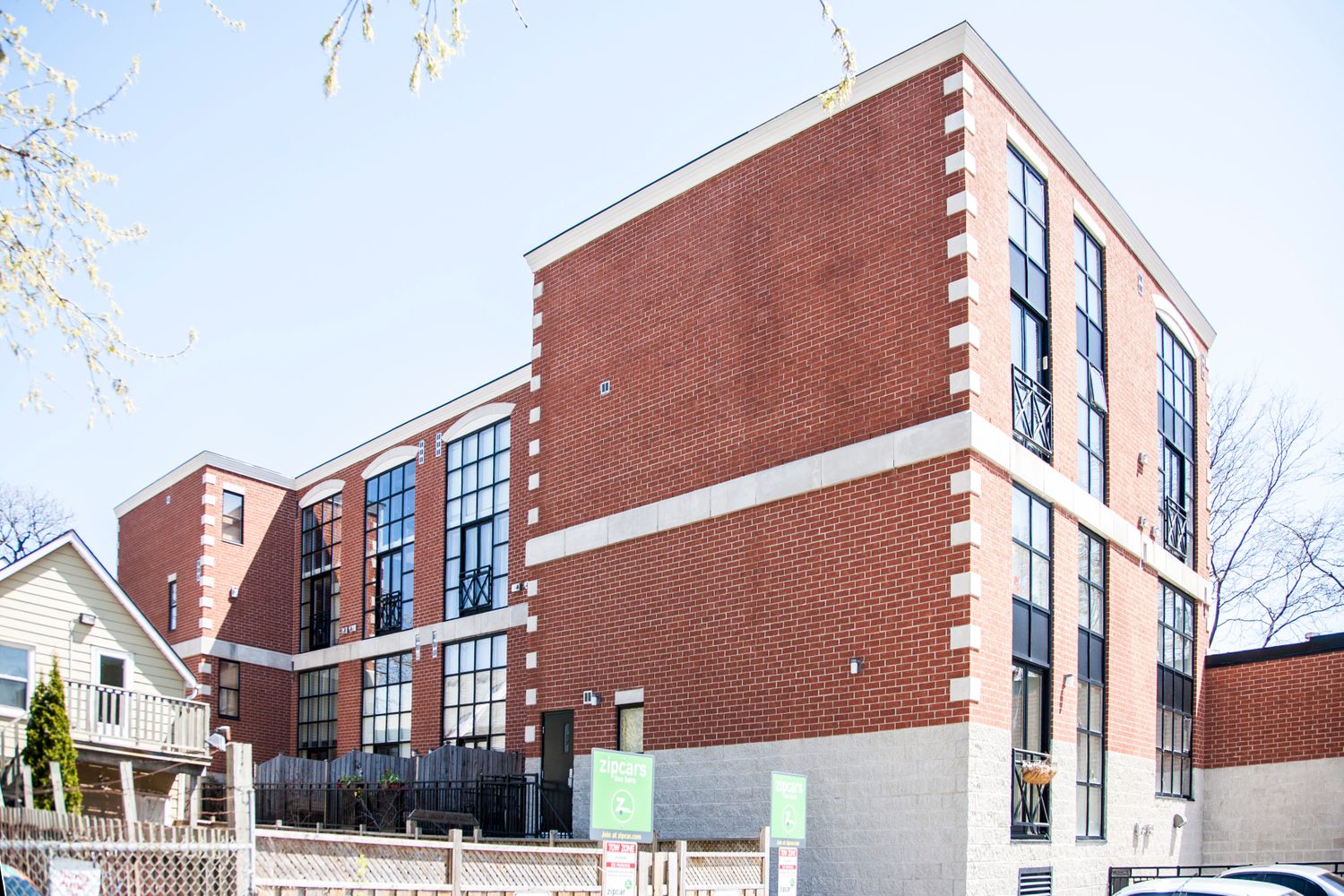214 Main Street

Building Details
Listing History for Upper Beaches Lofts
Amenities
Maintenance Fees
About 214 Main Street — Upper Beaches Lofts
Long ago, the close proximity to Lake Ontario made lives easier for the fish merchants selling their goods at 214 Main Street. Since its 2006 conversion into 16 hard lofts, the nearness to the lake has afforded residents with a gentle, beachy atmosphere just moments from the busy streets of downtown Toronto.
In fact, the Upper Beaches Lofts has been reincarnated a number of times before taking on their current role as residences: first a fish market, it evolved into a banquet hall, and finally these authentic yet updated Toronto lofts.
With only 16 units, the Upper Beaches Lofts are intimate and carefully crafted. The red brick, concrete, and square paned windows serve as reminders of the building’s past lives, while inside the individual units are bright and airy to complement the neighbourhood perfectly.
The Suites
Lofts at 214 Main Street may differ quite drastically in size, although each and every one spans two levels. Loft sizes start at approximately 750 and reach to around 1,300 square feet. From within, those scores of windows noticed from the street allow natural sunlight to flow freely through these spacious hard lofts.
Each unit at the Upper Beaches Lofts has also been updated to include a gas fireplace and contemporary hardwood flooring. Shared amenities include fitness facilities, and a pool and sauna to end off one of those long days when trekking to the beach is out of the question.
The Neighbourhood
The Upper Beach Lofts are settled in the Upper Beaches & East Danforth neighbourhood. Once known as the Town of East Toronto, the area has witnessed some major changes in the recent past: rising prices in the housing market has ushered wealthier residents in, with former working class neighbours moving further east.
Although still significantly less expensive than Toronto condos for sale closer to the downtown core, homes are becoming increasingly popular (and correspondingly priced). Today the area is home to a large number of young middle class families. Along with these new occupants and developers with their modern residential creations has come numerous independent shops, restaurants, and entertainment along Kingston Road.
To the north, East Danforth attracts slightly more of the younger, professional types due to its stronger focus on commercial spaces and its proximity to the Bloor-Danforth subway line. A quick visit to either of these adjoining neighbourhoods is all it takes to feel the easy-going, dreamy vibes of the larger area.
Within moments from leaving the front doors of 214 Main Street, residents can find fresh produce at Beach Food Mart or Janny’s Fruit Market. They can take a walk in the Glen Stewart Ravine that begins just below Kingston Road, or continue south to boardwalk along the beaches of Lake Ontario.
For active after school or post-work activities, three parks surround the loft, while the Ted Reeve Community Arena is just down the street as well.
Transportation
The Upper Beach Lofts is moments from local bus stops, while the Main Street subway station can be reached in less than 5 minutes by streetcar, or just over 5 by walking. From here, travelers can hop on trains heading west into the downtown core of Toronto.
Streetcars along Kingston Road also deposit riders into the centre of the city, whether hopping off at the Queen station on the Yonge subway line or continuing further west.
For drivers, the Don Valley Parkway can be accessed in minutes via the Danforth or O’Connor Drive, offering quick connections to the 401 or the Gardiner Expressway.
 0
0Listings For Sale
Interested in receiving new listings for sale?
 0
0Listings For Rent
Interested in receiving new listings for rent?
Nearby Amenities
Demographics
Based on the dissemination area as defined by Statistics Canada. A dissemination area contains, on average, approximately 200 – 400 households.
Price Trends
Building Trends At Upper Beaches Lofts
Days on Strata
List vs Selling Price
Or in other words, the
Offer Competition
Turnover of Units
Property Value
Price Ranking
Sold Units
Rented Units
Best Value Rank
Appreciation Rank
Rental Yield
High Demand
Transaction Insights at 214 Main Street
| 1 Bed | 1 Bed + Den | 2 Bed | |
|---|---|---|---|
| Price Range | No Data | No Data | No Data |
| Avg. Cost Per Sqft | No Data | No Data | No Data |
| Price Range | $2,400 | $2,350 | No Data |
| Avg. Wait for Unit Availability | 519 Days | 2062 Days | 427 Days |
| Avg. Wait for Unit Availability | 583 Days | 505 Days | No Data |
| Ratio of Units in Building | 50% | 13% | 38% |



