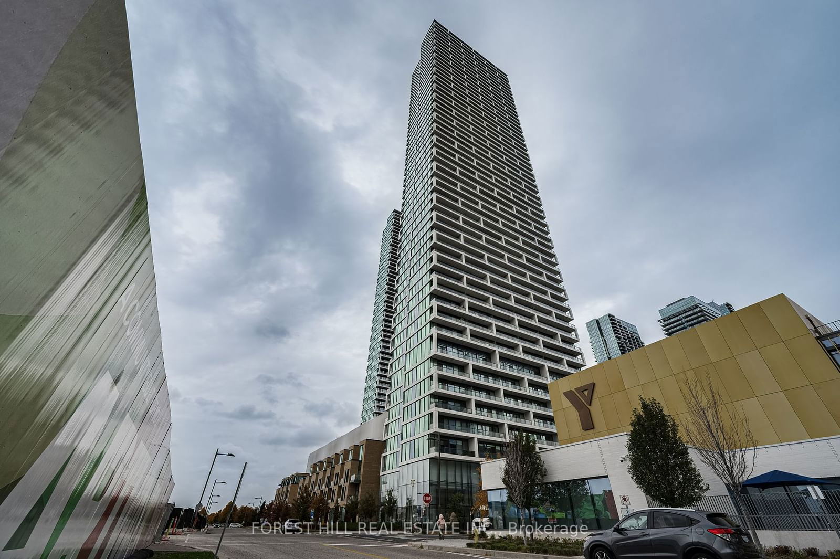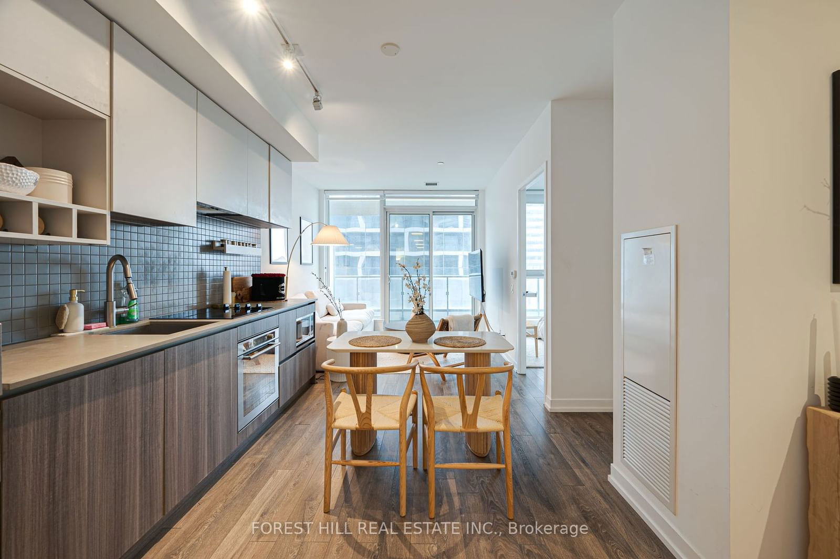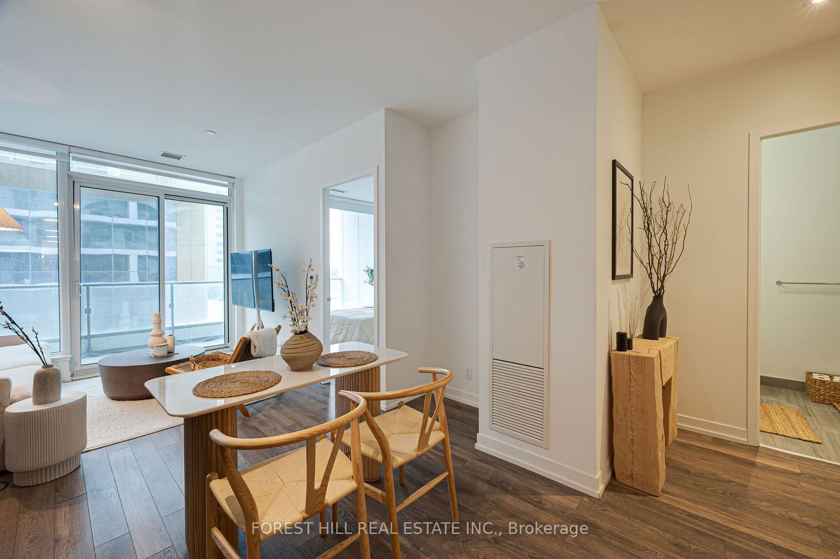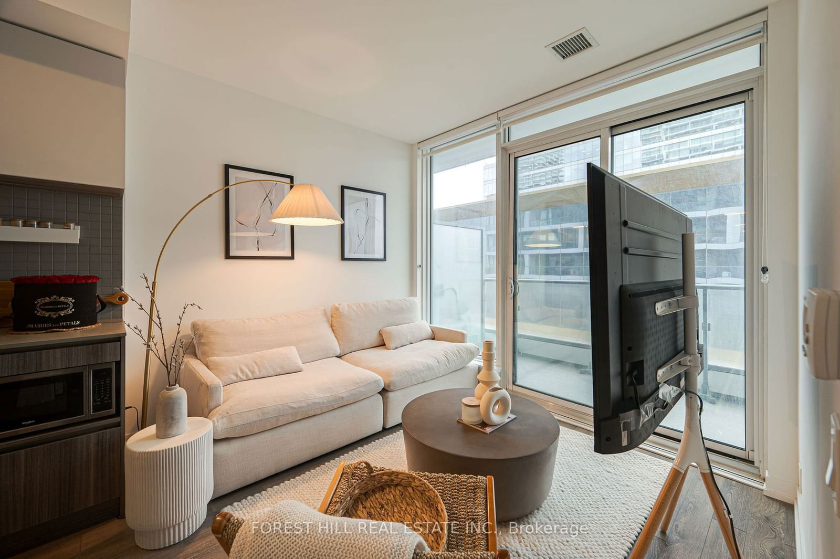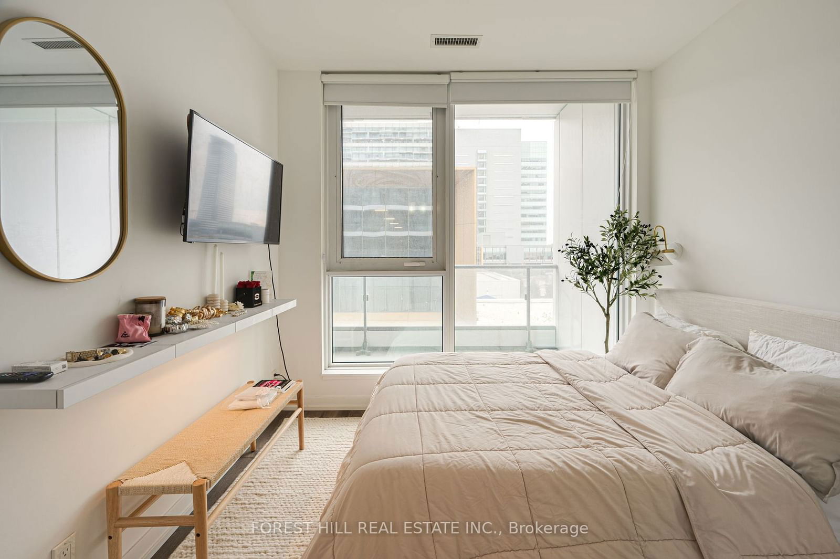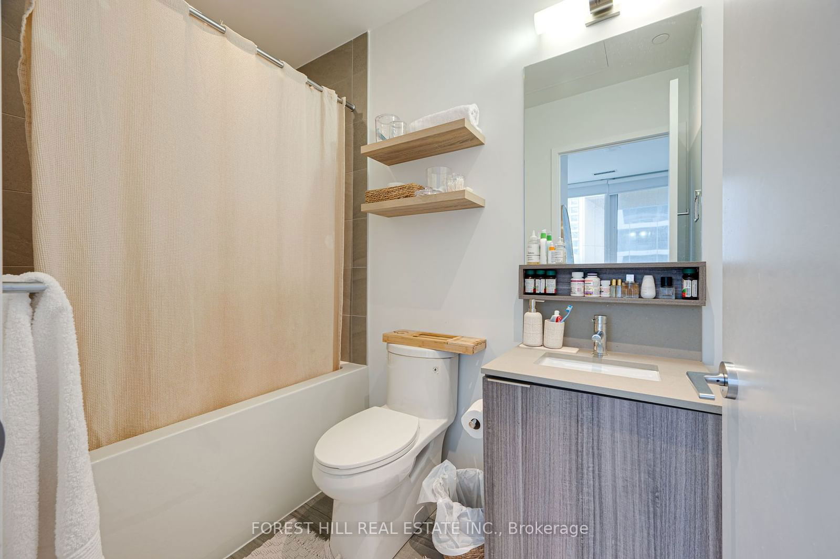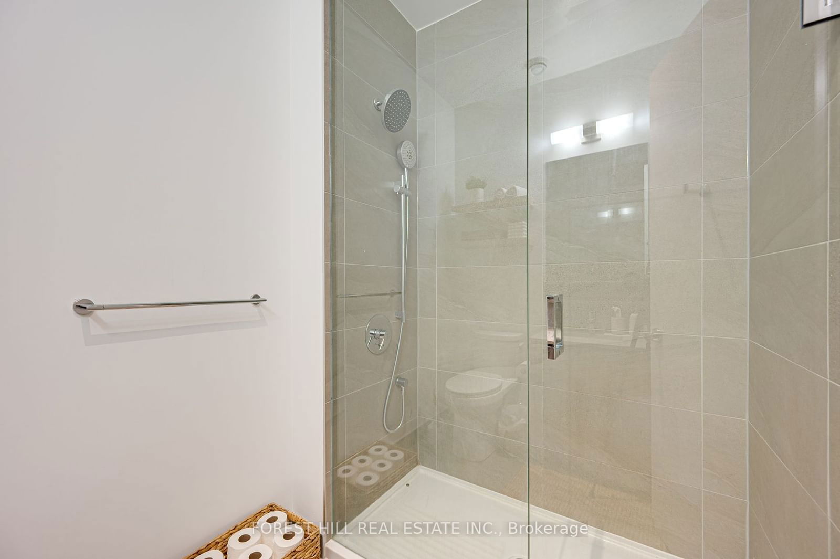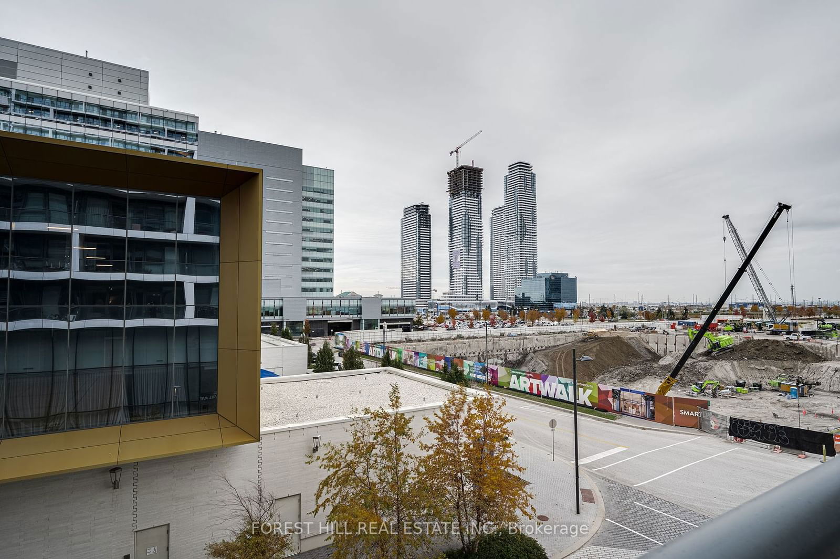306 - 5 Buttermill Ave
Listing History
Unit Highlights
Utilities Included
Utility Type
- Air Conditioning
- Central Air
- Heat Source
- Gas
- Heating
- Forced Air
Room Dimensions
About this Listing
Discover modern living in this stylish 2-bedroom, 2-bathroom condo at Buttermill. Featuring an open-concept layout with plenty of natural light, the spacious living area seamlessly flows into a contemporary kitchen equipped with stainless steel appliances and sleek countertops. Enjoy your own private balcony, perfect for relaxing or entertaining. The generous bedrooms offer ample closet space, while the master suite includes an ensuite bathroom for added convenience. Located in a vibrant community with easy access to amenities, shopping, and transit, this condo is perfect for those seeking both comfort and convenience. Dont miss out on this exceptional opportunity!
ExtrasConvenience awaits with hundreds of retail options just minutes from Woodbridge Square and Vaughan Mills. Enjoy a TTC station at your doorstep and easy access to Walmart, Costco, Winners, and a variety of dining choices.
forest hill real estate inc.MLS® #N9513911
Amenities
Explore Neighbourhood
Similar Listings
Price Trends
Maintenance Fees
Building Trends At Transit City Condos
Days on Strata
List vs Selling Price
Or in other words, the
Offer Competition
Turnover of Units
Property Value
Price Ranking
Sold Units
Rented Units
Best Value Rank
Appreciation Rank
Rental Yield
High Demand
Transaction Insights at 5 Buttermill Avenue
| 1 Bed | 1 Bed + Den | 2 Bed | 2 Bed + Den | 3 Bed | 3 Bed + Den | |
|---|---|---|---|---|---|---|
| Price Range | $420,000 - $505,000 | $490,000 - $522,000 | $518,000 - $700,000 | $605,000 - $730,750 | $660,000 - $762,800 | No Data |
| Avg. Cost Per Sqft | $855 | $918 | $899 | $896 | $775 | No Data |
| Price Range | $2,000 - $2,400 | $2,150 - $2,400 | $2,300 - $3,000 | $2,350 - $3,100 | $3,100 - $3,850 | No Data |
| Avg. Wait for Unit Availability | 48 Days | 52 Days | 10 Days | 19 Days | 72 Days | No Data |
| Avg. Wait for Unit Availability | 10 Days | 9 Days | 3 Days | 5 Days | 10 Days | No Data |
| Ratio of Units in Building | 10% | 11% | 46% | 25% | 10% | 1% |
Transactions vs Inventory
Total number of units listed and leased in Vaughan Corporate Centre

