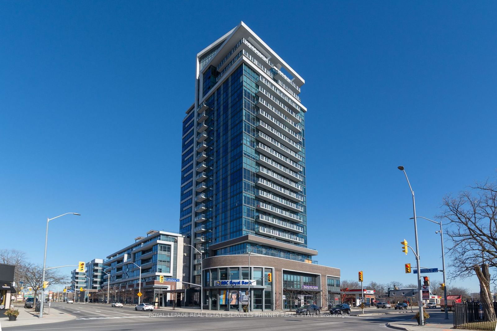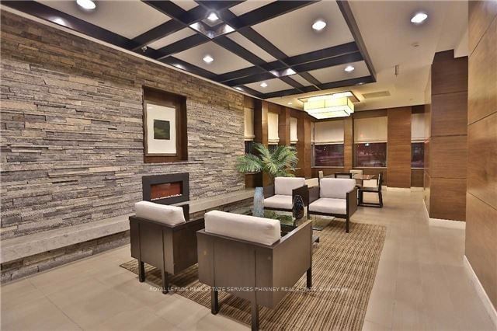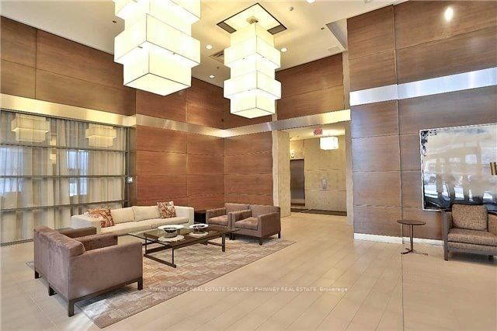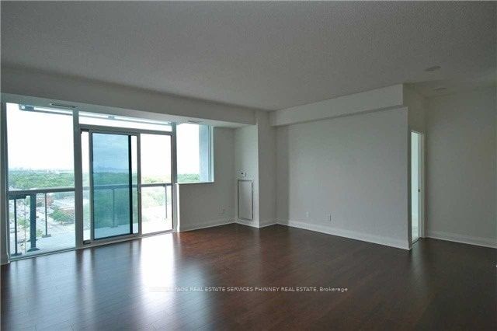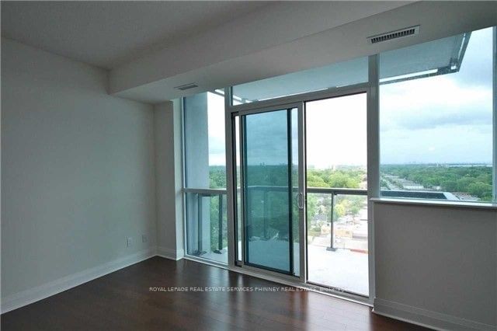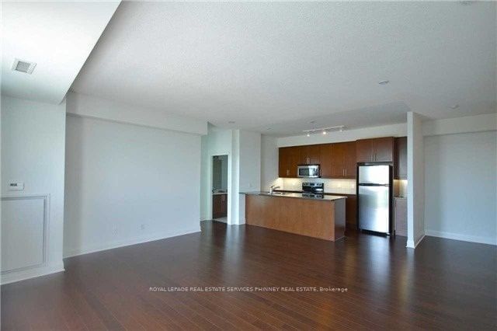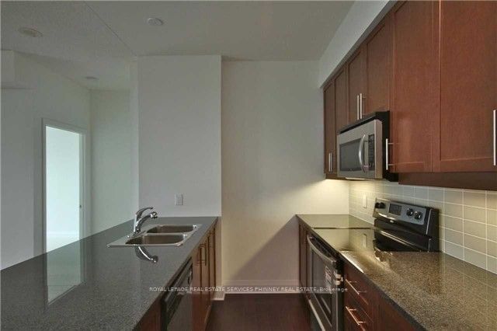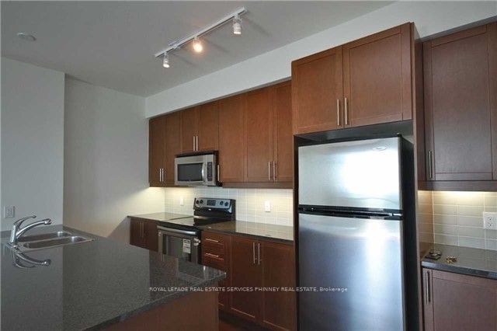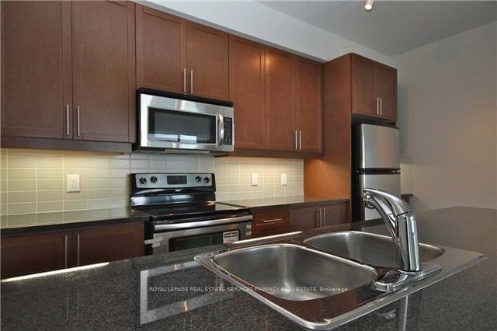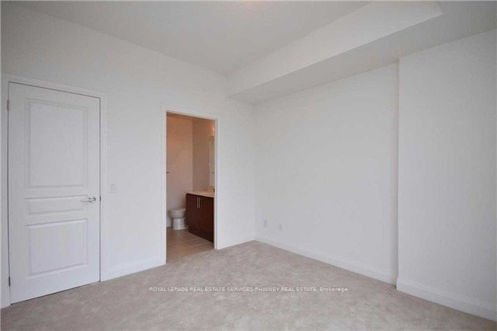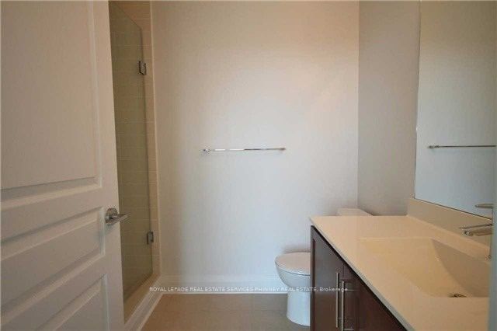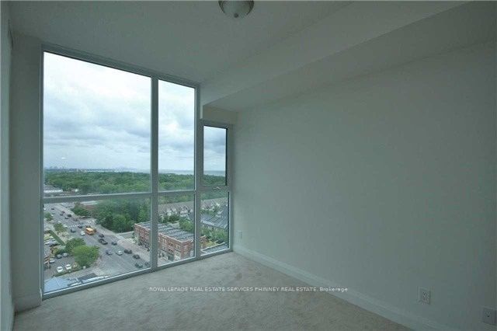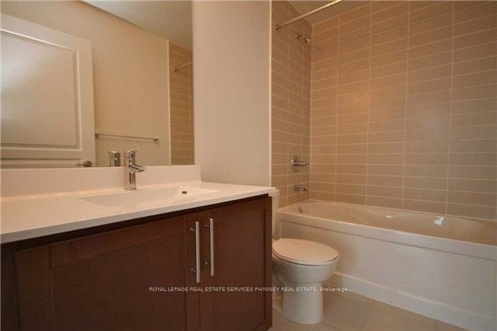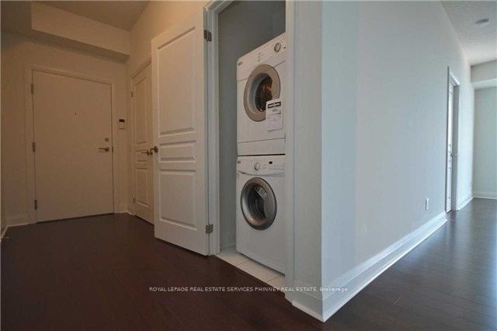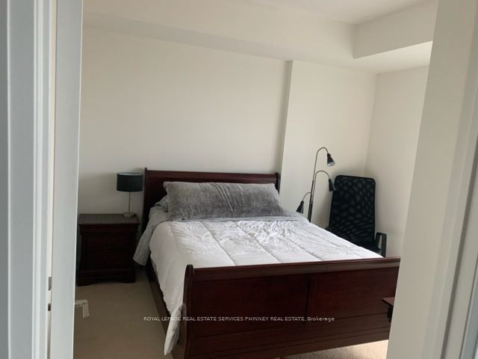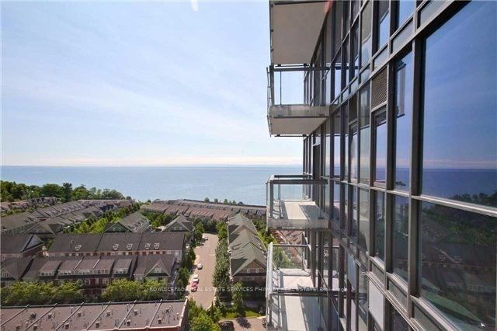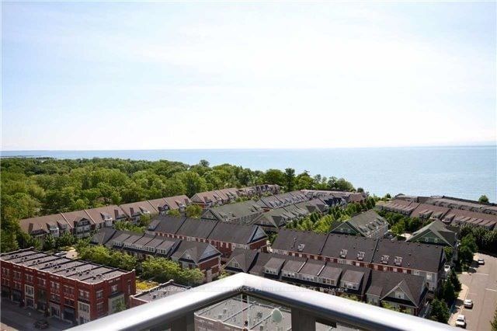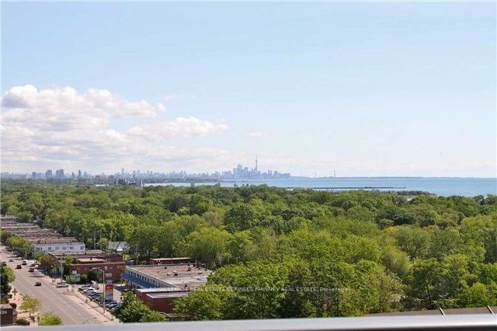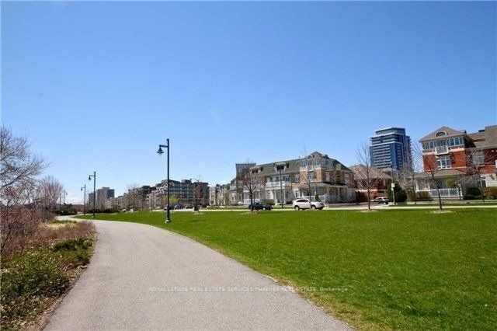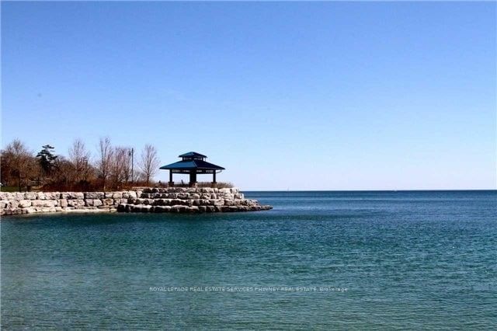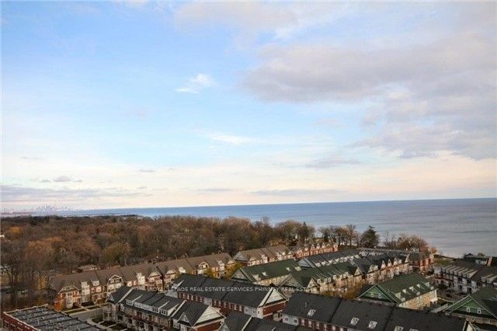1404 - 1 Hurontario St
Listing History
Unit Highlights
Utilities Included
Utility Type
- Air Conditioning
- Central Air
- Heat Source
- Gas
- Heating
- Forced Air
Room Dimensions
About this Listing
Experience Endless Views Of Lake Ontario And the Toronto Skyline. Beautiful 2 Bedroom split layout with 2 Full Baths Walkout to balcony from the open concept living room, dining room and kitchen. 9 Foot Ceilings, Granite Kitchen Counter Tops. Fantastic Amenities: 24/7 Concierge, Exercise Room, Party Room, Visitor Parking And More. Walk To GO station, Restaurants, Shops And Waterfront Park. Great for downsizers or those who do not want to sacrifice space in a well-maintained established building!
royal lepage real estate services phinney real estateMLS® #W10415440
Amenities
Explore Neighbourhood
Similar Listings
Demographics
Based on the dissemination area as defined by Statistics Canada. A dissemination area contains, on average, approximately 200 – 400 households.
Price Trends
Maintenance Fees
Building Trends At North Shore Condos
Days on Strata
List vs Selling Price
Offer Competition
Turnover of Units
Property Value
Price Ranking
Sold Units
Rented Units
Best Value Rank
Appreciation Rank
Rental Yield
High Demand
Transaction Insights at 1 Hurontario Street
| 1 Bed | 1 Bed + Den | 2 Bed | 2 Bed + Den | 3 Bed | 3 Bed + Den | |
|---|---|---|---|---|---|---|
| Price Range | $682,000 | $635,000 - $740,000 | $795,000 - $2,180,000 | $1,688,000 | No Data | No Data |
| Avg. Cost Per Sqft | $934 | $822 | $909 | $893 | No Data | No Data |
| Price Range | No Data | $2,800 - $2,900 | $3,200 - $4,225 | $4,600 - $5,000 | No Data | No Data |
| Avg. Wait for Unit Availability | 1136 Days | 47 Days | 71 Days | 79 Days | No Data | No Data |
| Avg. Wait for Unit Availability | No Data | 57 Days | 52 Days | 103 Days | No Data | No Data |
| Ratio of Units in Building | 4% | 40% | 33% | 22% | 3% | 1% |
Transactions vs Inventory
Total number of units listed and leased in Port Credit

