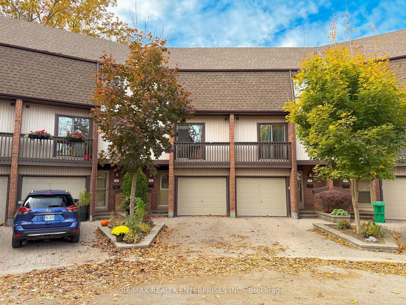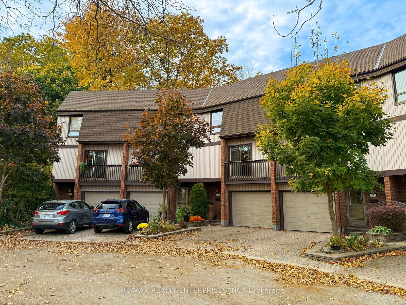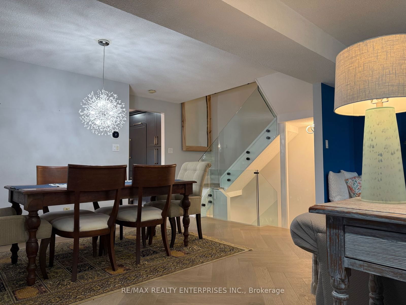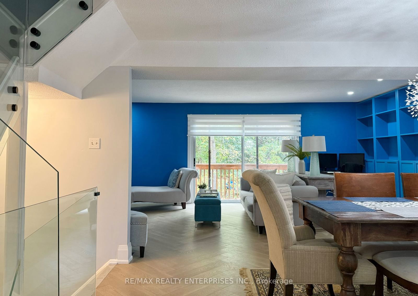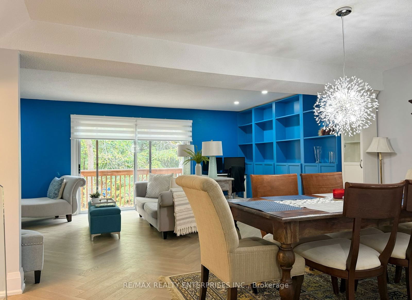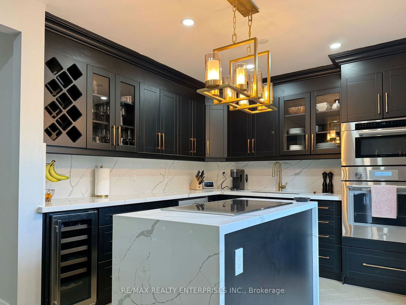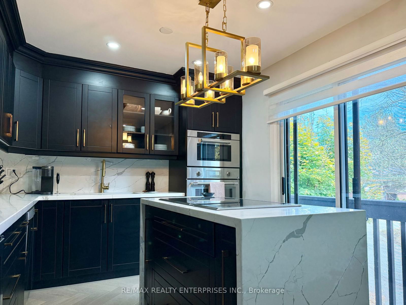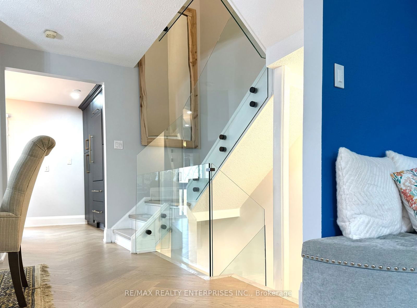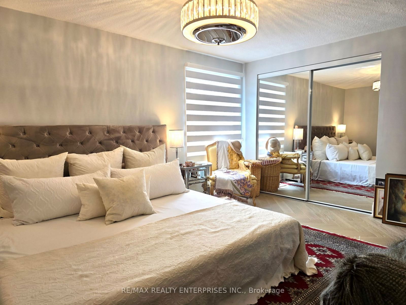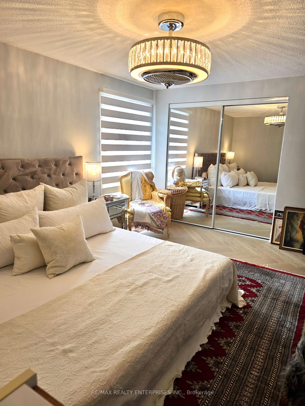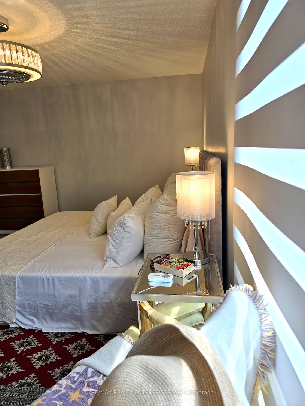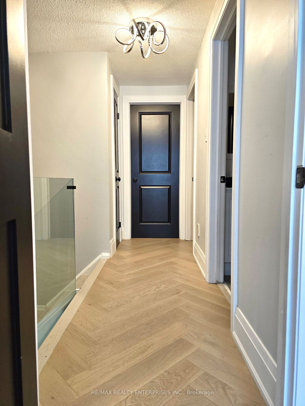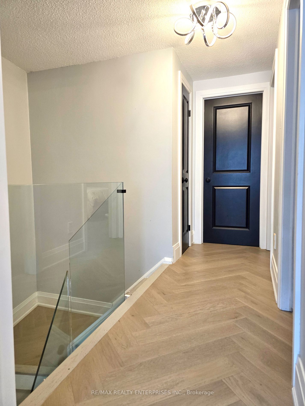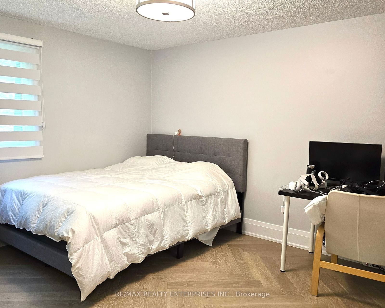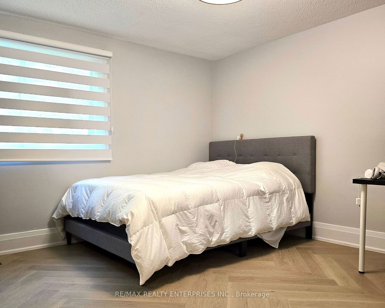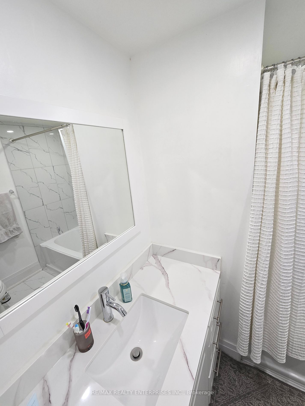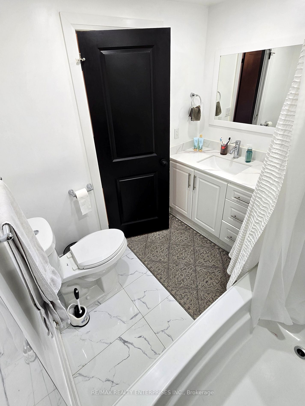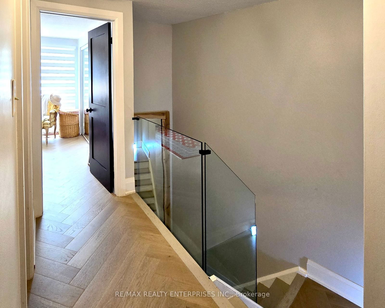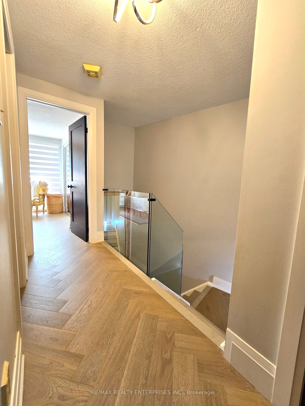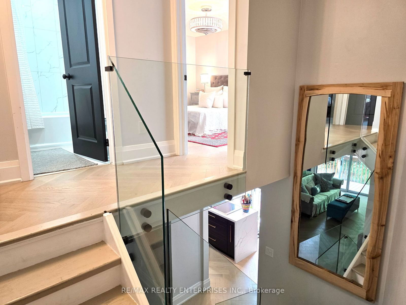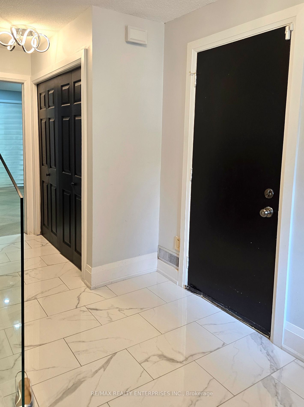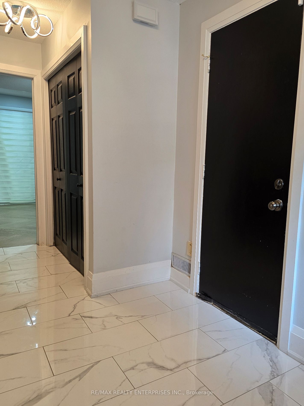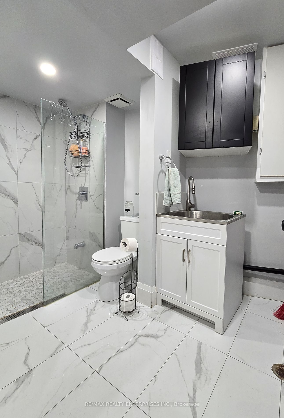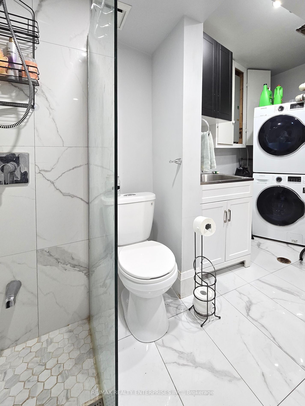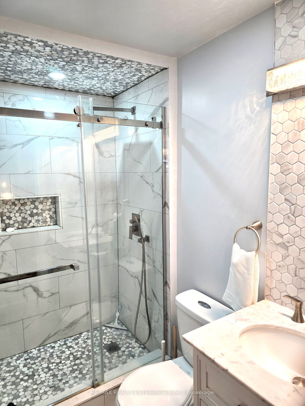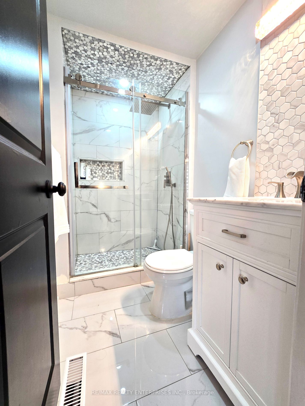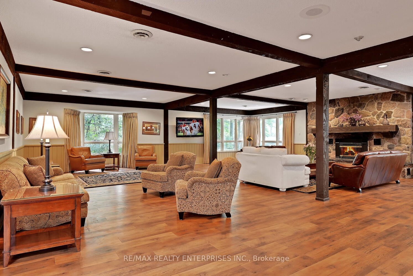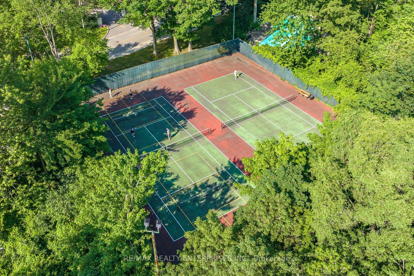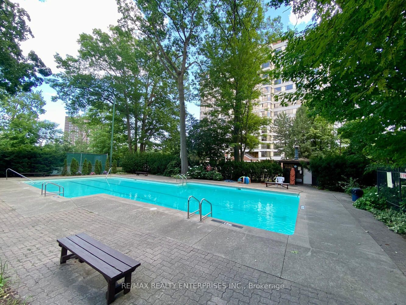34 - 1060 Walden Circ
Listing History
Unit Highlights
Utilities Included
Utility Type
- Air Conditioning
- Central Air
- Heat Source
- Gas
- Heating
- Forced Air
Room Dimensions
About this Listing
Renovated from top to bottom, this gorgeous townhome in Walden Spinney, located in the esteemed and highly rated Lorne Park School District is available for your most demanding clients. Custom Cascade style shades throughout, spectacular herringbone hardwood flooring throughout, stunning kitchen with all new appliances for your personal convenience. Impeccably clean and spacious. You will enjoy large sized bedrooms with three full bathrooms in the home. The lower level is private and can easily be used for a 4th bedroom for guests or an amazing office, due to the walk-out to backyard. The back balcony is one of the few that is set overlooking the wooded setting for privacy and stunning views. Set within Walden Spinney Townhome Community, you will enjoy the private gym, heated swimming pool, tennis courts, squash, pool table plus indoor basketball and badminton. Loads of things to do on rainy days, all within a quick walking distance from your front door.
ExtrasWalden Spinney amenities, 2 car parking, new appliances
re/max realty enterprises inc.MLS® #W10406857
Amenities
Explore Neighbourhood
Similar Listings
Demographics
Based on the dissemination area as defined by Statistics Canada. A dissemination area contains, on average, approximately 200 – 400 households.
Price Trends
Maintenance Fees
Building Trends At Walden Circle Townhomes
Days on Strata
List vs Selling Price
Offer Competition
Turnover of Units
Property Value
Price Ranking
Sold Units
Rented Units
Best Value Rank
Appreciation Rank
Rental Yield
High Demand
Transaction Insights at 1010-1200 Walden Circ
| 1 Bed | 2 Bed | 2 Bed + Den | 3 Bed | 3 Bed + Den | |
|---|---|---|---|---|---|
| Price Range | $492,000 | $469,900 - $1,055,000 | No Data | $900,000 - $1,195,000 | $935,000 - $1,225,000 |
| Avg. Cost Per Sqft | $770 | $572 | No Data | $616 | $681 |
| Price Range | $2,150 - $2,250 | $2,700 - $3,000 | No Data | $3,000 - $3,900 | No Data |
| Avg. Wait for Unit Availability | 106 Days | 52 Days | 666 Days | 39 Days | 425 Days |
| Avg. Wait for Unit Availability | 82 Days | 44 Days | No Data | 183 Days | 376 Days |
| Ratio of Units in Building | 9% | 29% | 2% | 53% | 9% |
Transactions vs Inventory
Total number of units listed and leased in Clarkson | Lakeside Park

