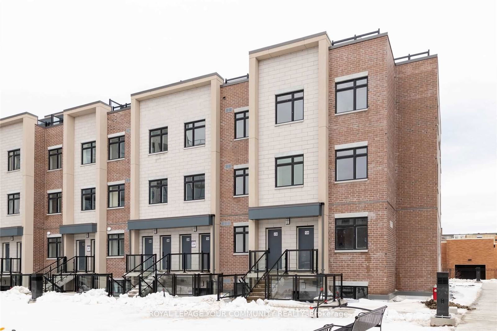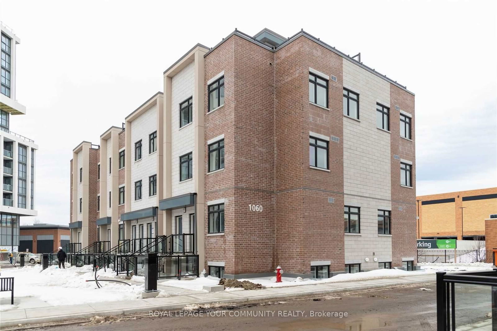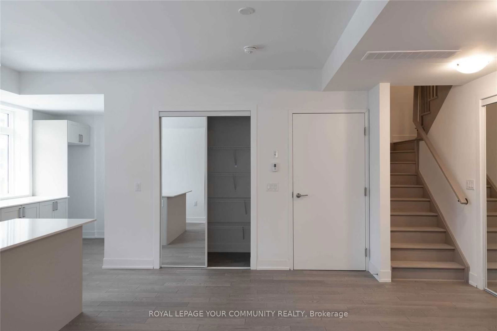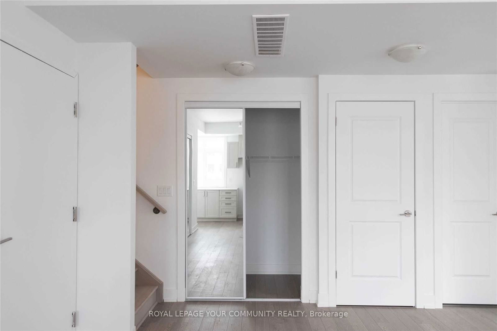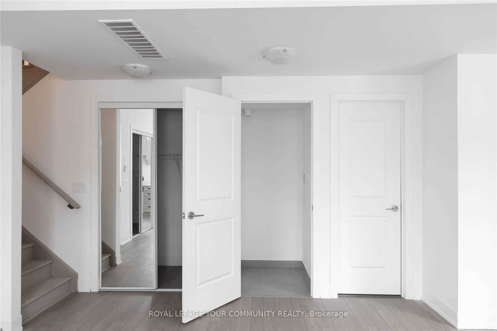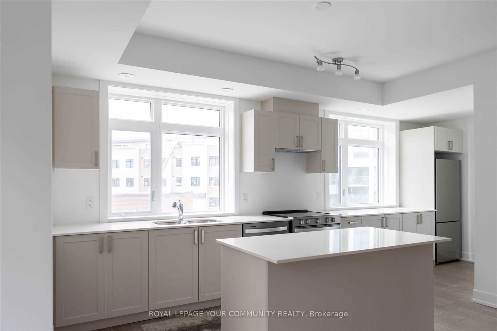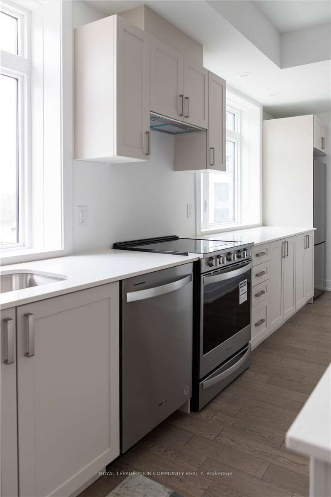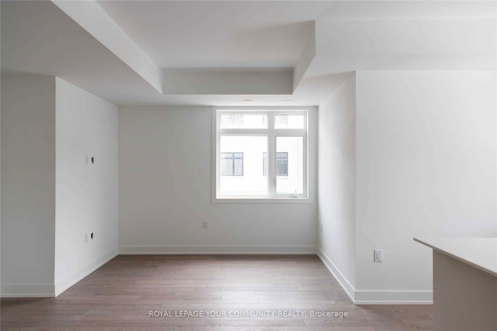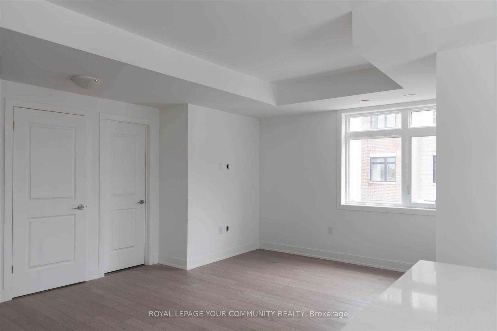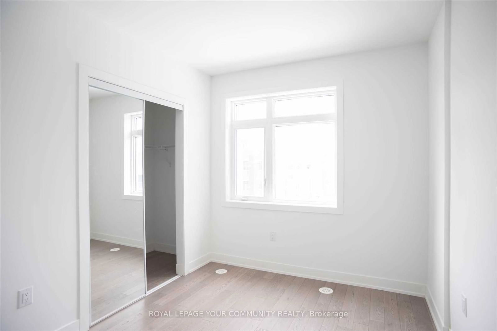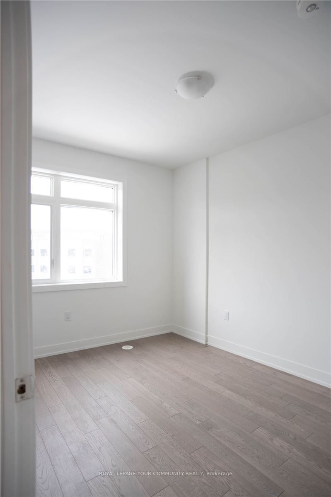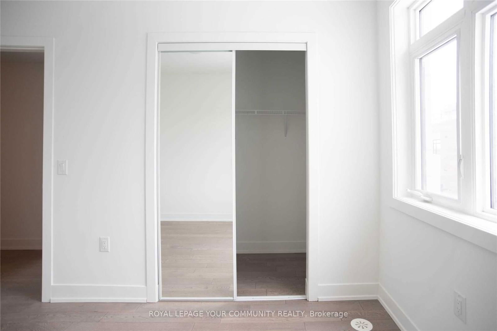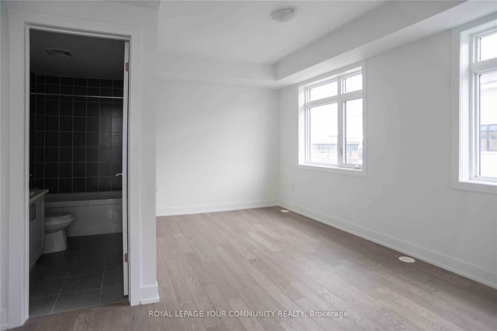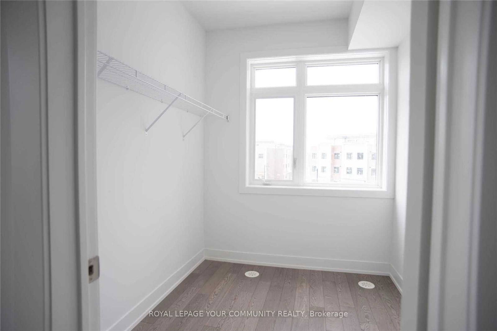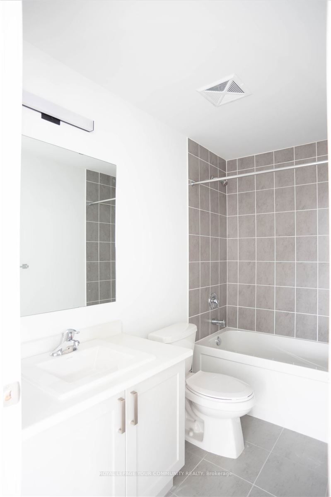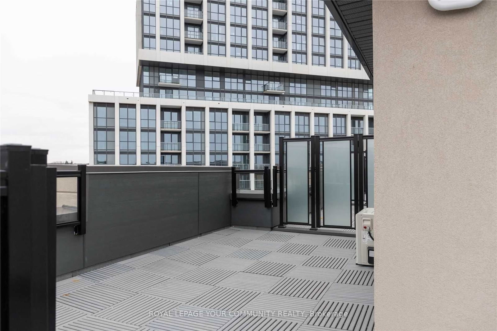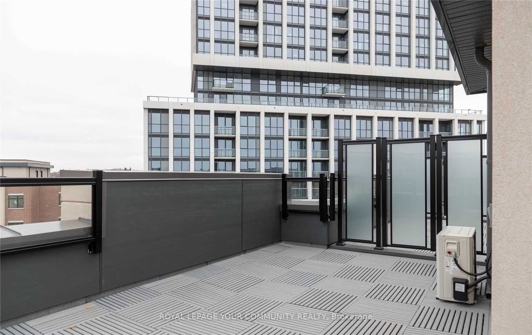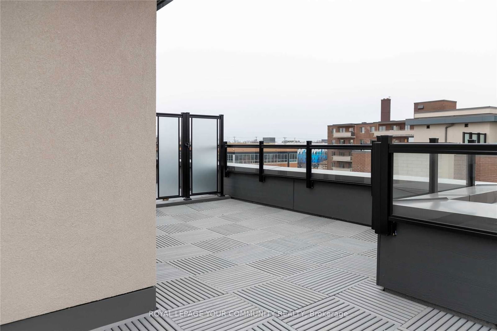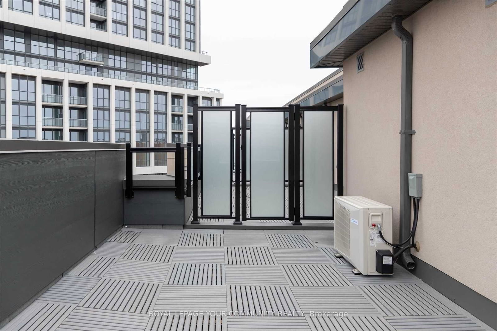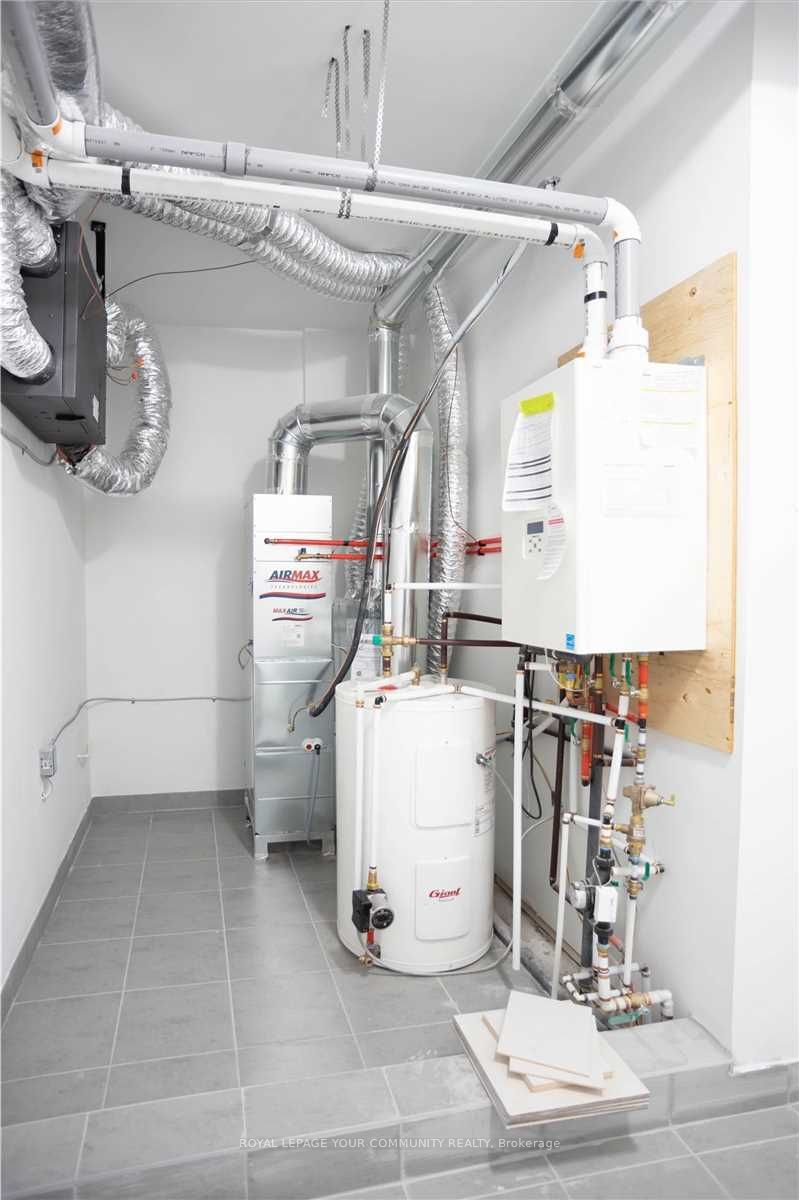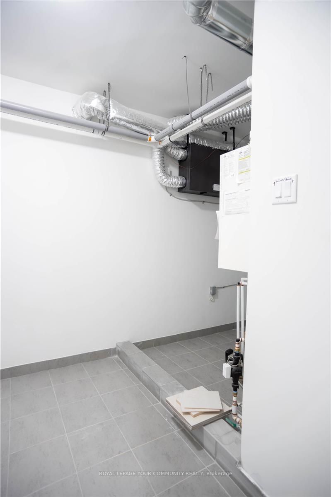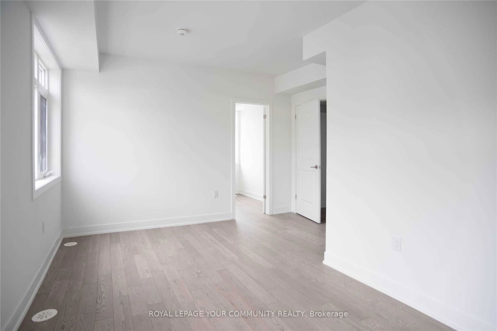238 - 1060 Douglas Mccurdy Comm Rd
Listing History
Unit Highlights
Utilities Included
Utility Type
- Air Conditioning
- Central Air
- Heat Source
- Gas
- Heating
- Forced Air
Room Dimensions
About this Listing
EXECUTIVE UPPER/END UNIT TOWN IN PORT CREDIT! An Innovative & Remarkable New Development; Windsong Model (1,567sqft + Roof top 430sqft + 2 Underground Parking). Includes High End Finishes, Spacious Bedrooms, Hardwood Floors T/O, A Bright Open-Concept Floor Plan with Tons Of Storage & Natural Light. 9 Ft Ceilings On Both Levels, Access To Courtyard & Private Rooftop Patio! Conveniently Located Walking Distance To The Lake & Amenities. *2 underground parking*
ExtrasW/I Closets In BOTH Bedrooms & W/I Pantry. Includes: Fridge, Stove, Washer, Dryer, Roof Top gas line for BBQ, 1 (ONE) locker, 2 (TWO) Underground parking & Modern Window Coverings.
royal lepage your community realtyMLS® #W9033147
Amenities
Explore Neighbourhood
Similar Listings
Demographics
Based on the dissemination area as defined by Statistics Canada. A dissemination area contains, on average, approximately 200 – 400 households.
Price Trends
Maintenance Fees
Building Trends At Stride Towns
Days on Strata
List vs Selling Price
Offer Competition
Turnover of Units
Property Value
Price Ranking
Sold Units
Rented Units
Best Value Rank
Appreciation Rank
Rental Yield
High Demand
Transaction Insights at 503 Lakeshore Road East
| 1 Bed + Den | 2 Bed | 2 Bed + Den | 3 Bed | |
|---|---|---|---|---|
| Price Range | No Data | $670,000 - $750,000 | No Data | No Data |
| Avg. Cost Per Sqft | No Data | $828 | No Data | No Data |
| Price Range | $2,500 - $2,800 | $2,500 - $3,200 | No Data | $3,550 |
| Avg. Wait for Unit Availability | No Data | 166 Days | No Data | No Data |
| Avg. Wait for Unit Availability | 8 Days | 38 Days | No Data | 286 Days |
| Ratio of Units in Building | 13% | 58% | 4% | 28% |
Transactions vs Inventory
Total number of units listed and leased in Lakeview

