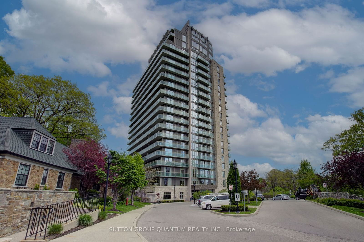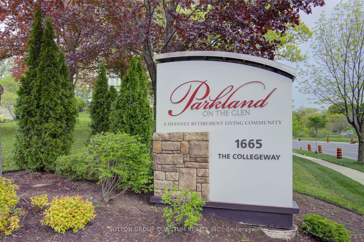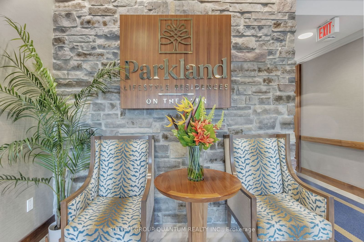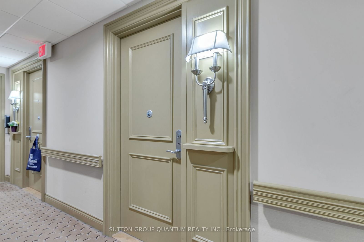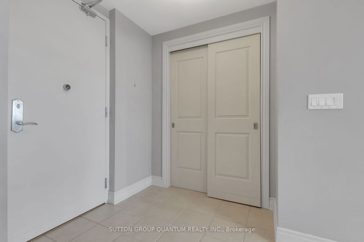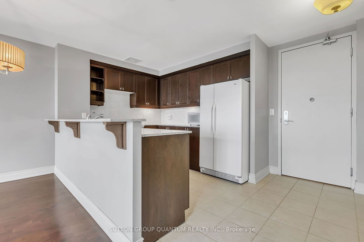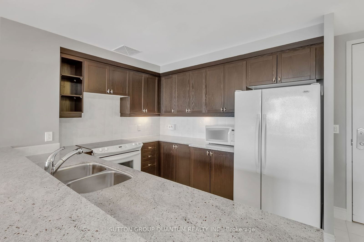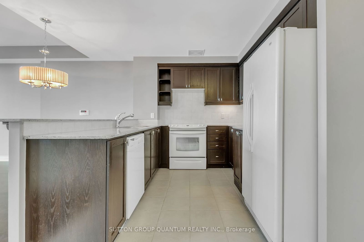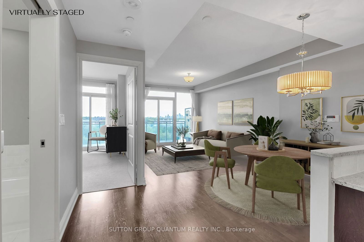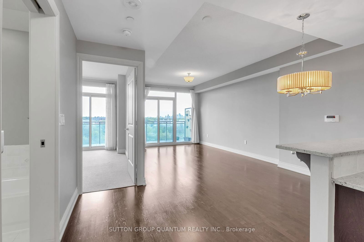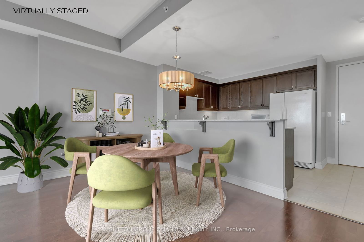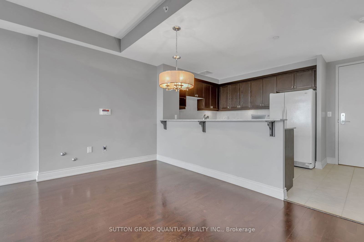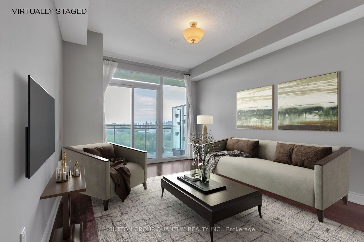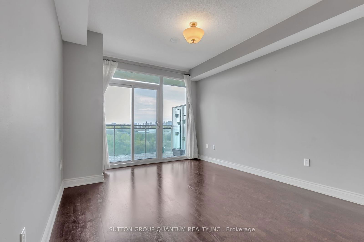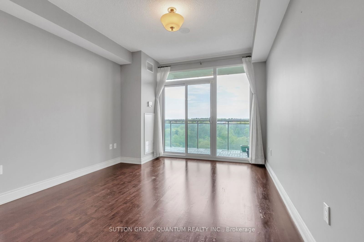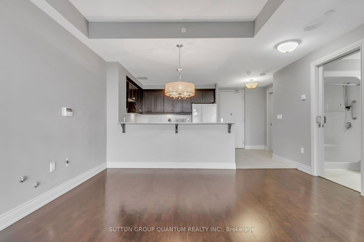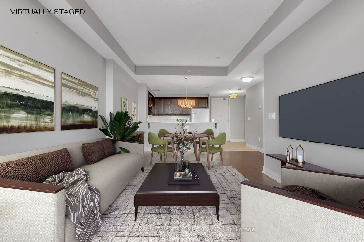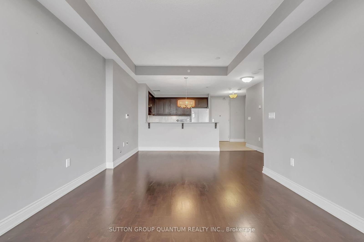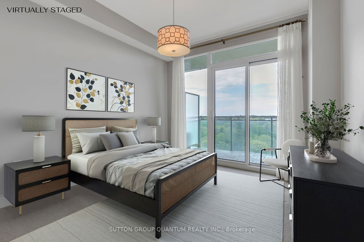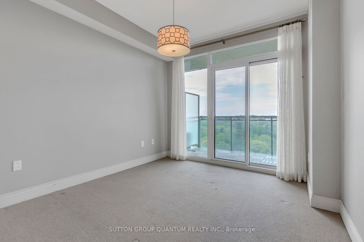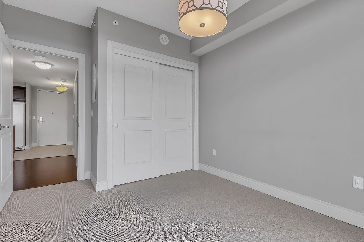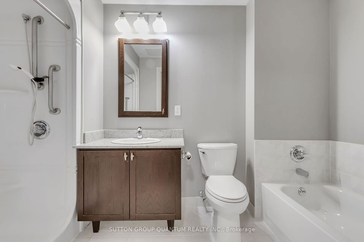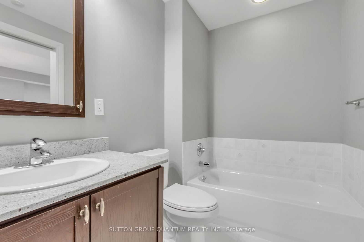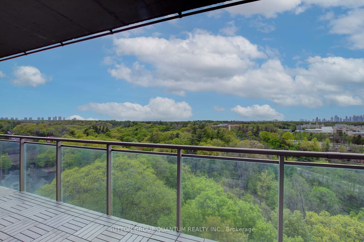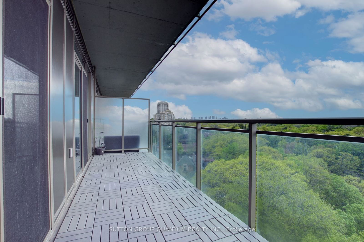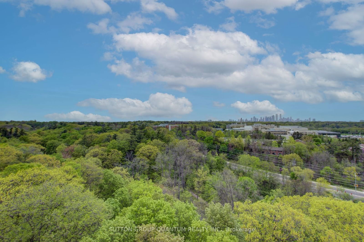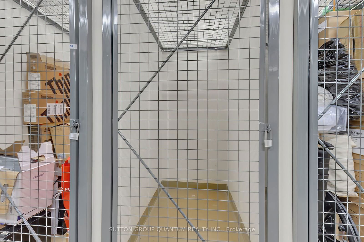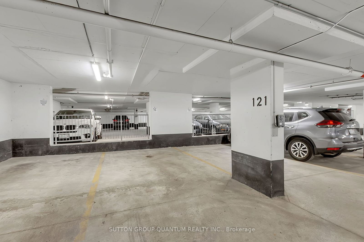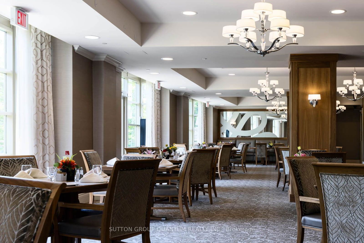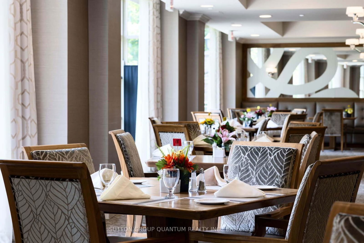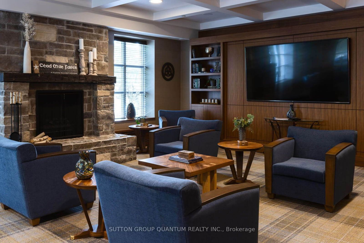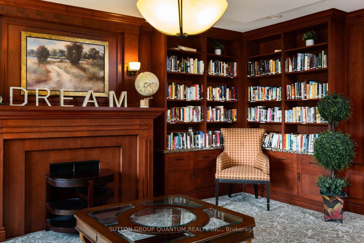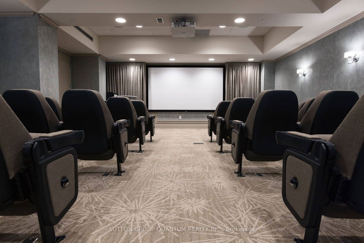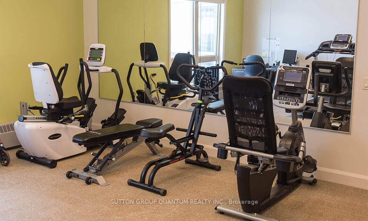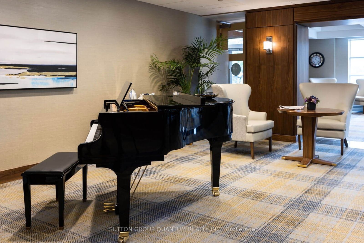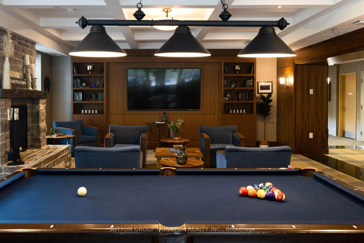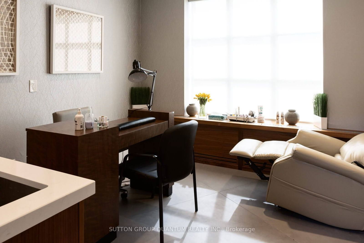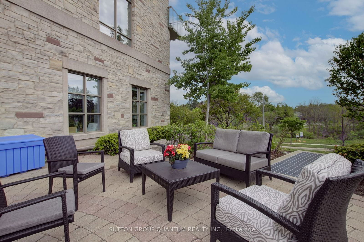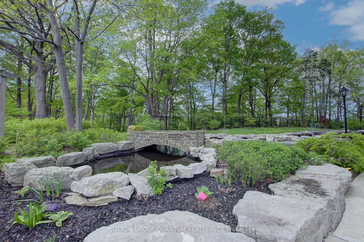1209 - 1665 The Collegeway
Listing History
Unit Highlights
Maintenance Fees
Utility Type
- Air Conditioning
- Central Air
- Heat Source
- Electric
- Heating
- Heat Pump
Room Dimensions
About this Listing
Retirement living at its finest! Parkland on the Glen is nestled in the heart of Mississaugas Sawmill Valley and situated adjacent to the beautiful Glenerin Inn and Spa. This spacious condo offers 9-foot ceilings and has been freshly painted throughout. The large kitchen has full size appliances, granite countertops, a breakfast bar and drawer pullouts in the lower cabinets. Open concept dining and living room with hardwood floors and a walk out to an oversized balcony with a new screen door and stunning views of Sawmill Valley Trail. The private bedroom has a large double closet with a second walk out to the balcony offering spectacular panoramic views. Bathroom provides a shower and soaker tub. One parking spot and locker also included. Voted one of the citys best retirement communities offering exceptional amenities such as 24-hour concierge, in house Executive Chef, wellness activities, hair salon, movie theatre, transportation and so much more. Enjoy an independent lifestyle with the luxury of adding on customizable options for care and wellbeing.
ExtrasMandatory monthly service pkg. of $770 + HST first occupant; $655+ HST second occupant. Includes meal credit, basic cable, phone, Internet.
sutton group quantum realty inc.MLS® #W9398702
Amenities
Explore Neighbourhood
Similar Listings
Demographics
Based on the dissemination area as defined by Statistics Canada. A dissemination area contains, on average, approximately 200 – 400 households.
Price Trends
Maintenance Fees
Building Trends At Palisades on the Glen Condos
Days on Strata
List vs Selling Price
Or in other words, the
Offer Competition
Turnover of Units
Property Value
Price Ranking
Sold Units
Rented Units
Best Value Rank
Appreciation Rank
Rental Yield
High Demand
Transaction Insights at 1665 The Collegeway
| 1 Bed | 1 Bed + Den | 2 Bed | 2 Bed + Den | |
|---|---|---|---|---|
| Price Range | $389,900 | No Data | $658,000 - $852,000 | $610,000 - $655,000 |
| Avg. Cost Per Sqft | $560 | No Data | $602 | $580 |
| Price Range | No Data | No Data | No Data | No Data |
| Avg. Wait for Unit Availability | 243 Days | 648 Days | 315 Days | 1017 Days |
| Avg. Wait for Unit Availability | 1688 Days | No Data | No Data | 393 Days |
| Ratio of Units in Building | 32% | 15% | 35% | 20% |
Transactions vs Inventory
Total number of units listed and sold in Erin Mills

