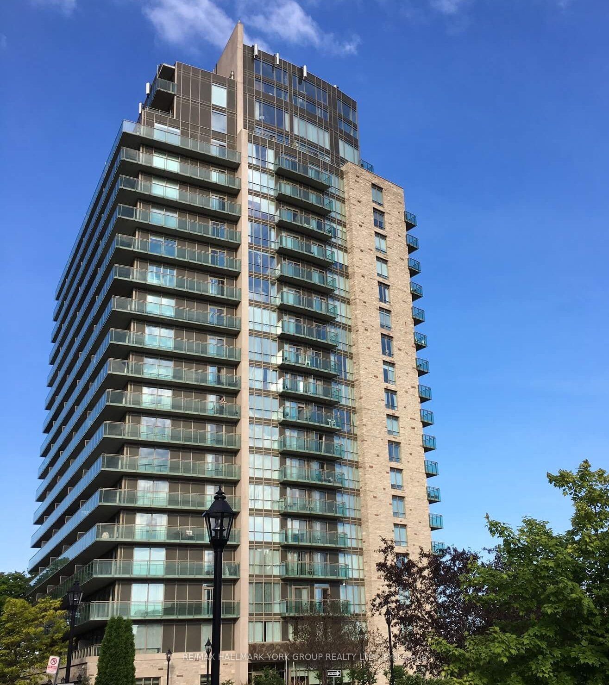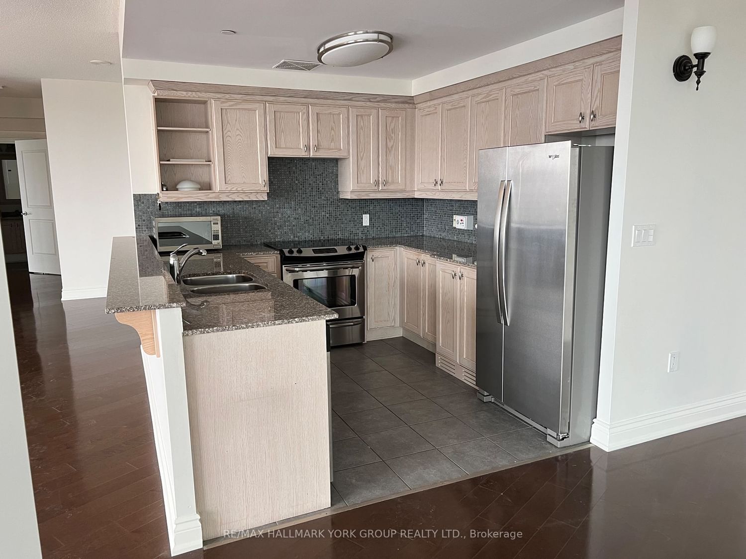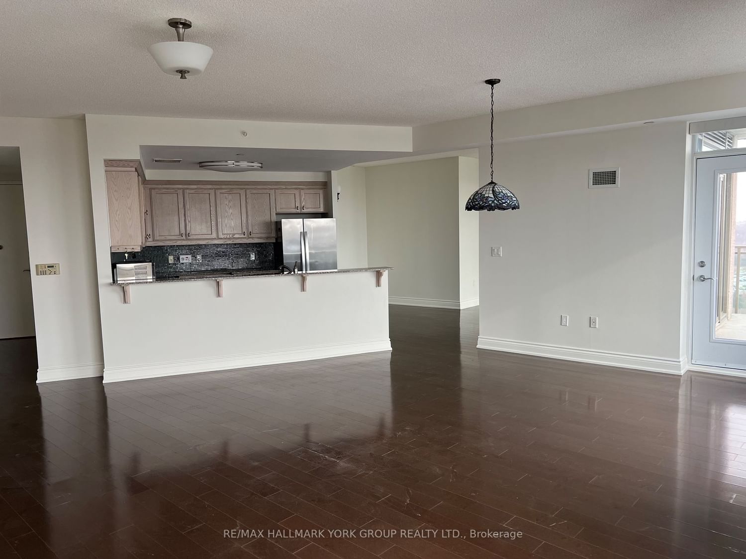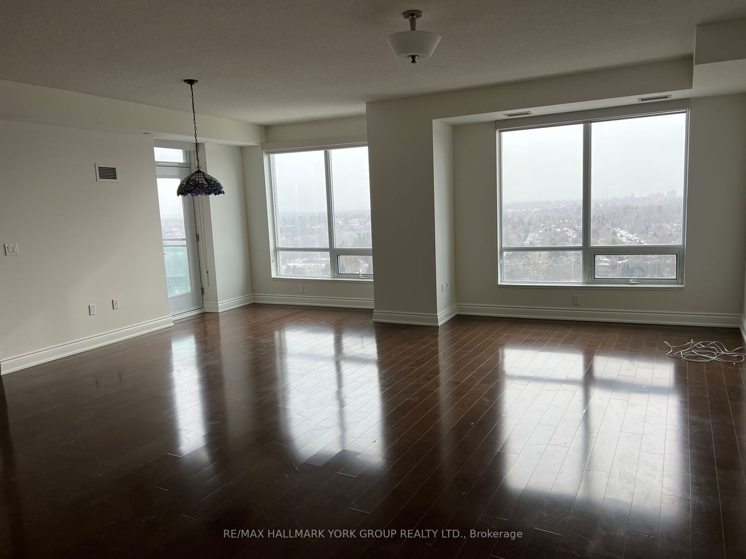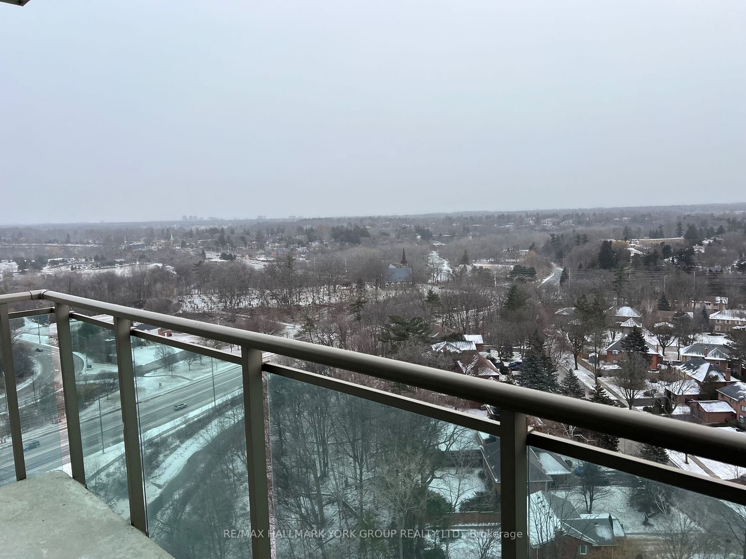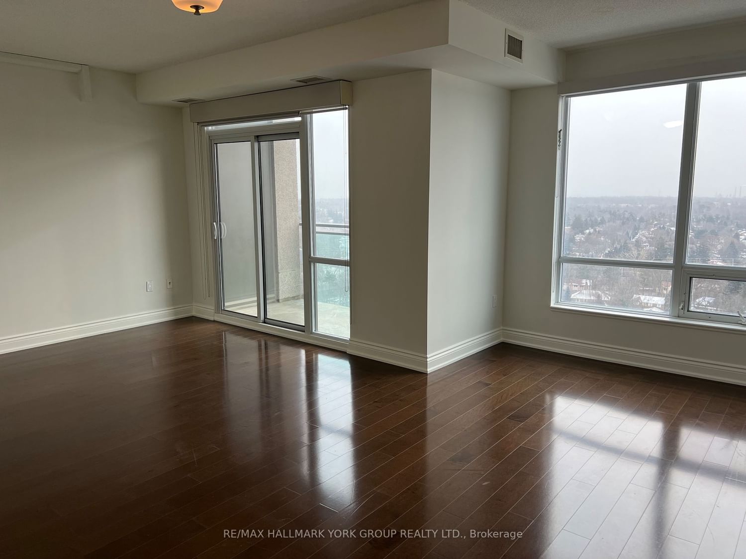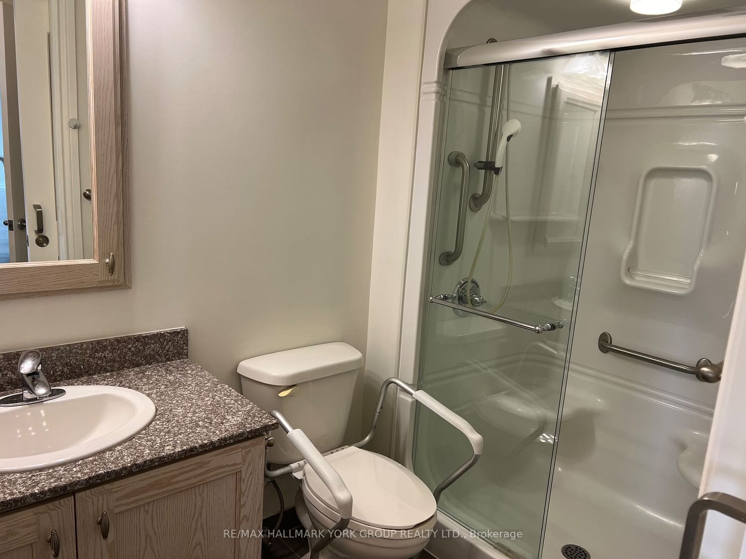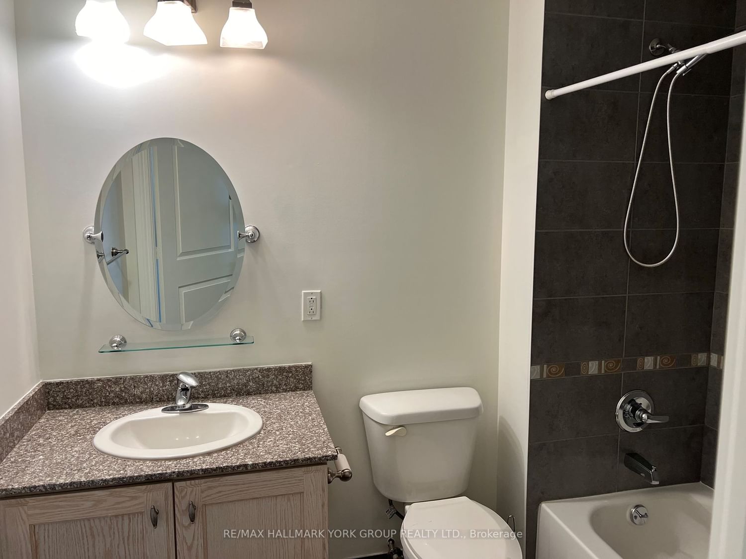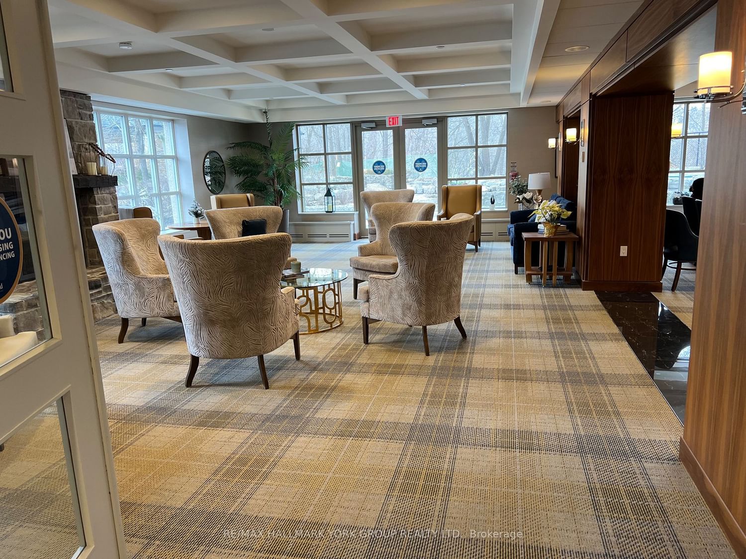1806 - 1665 The College Way
Listing History
Unit Highlights
Maintenance Fees
Utility Type
- Air Conditioning
- Central Air
- Heat Source
- Electric
- Heating
- Heat Pump
Room Dimensions
About this Listing
Welcome to your dream retirement lifestyle. This oversized unit is one of only three in the building, 2 units put together! boasting double the space of standard suites, ensuring you have ample room to relax and entertain. Enjoy the luxury of hardwood flooring throughout, complemented by nine-foot ceilings that create an open and airy atmosphere. The kitchen is a chef's delight with granite countertops and equipped with stainless steel appliances, making prep a breeze. But the true highlight of this property is the breathtaking views it offers from 2 lge balconies. Whether you're gazing out at the sunset or enjoying the tranquility of nearby parks, every moment spent in this home is imbued with beauty and serenity. Embrace independent living with the peace of mind provided by the 24-hour concierge and healthcare staff, ensuring that your needs are always met. Engage in a vibrant community with a wide array of activities, from fitness classes, to salon/spa, all conveniently located wi
ExtrasMandatory Service Pkg of $884.84/first occupant, includes monthly meal credit
re/max hallmark york group realty ltd.MLS® #W8084978
Amenities
Explore Neighbourhood
Similar Listings
Demographics
Based on the dissemination area as defined by Statistics Canada. A dissemination area contains, on average, approximately 200 – 400 households.
Price Trends
Maintenance Fees
Building Trends At Palisades on the Glen Condos
Days on Strata
List vs Selling Price
Or in other words, the
Offer Competition
Turnover of Units
Property Value
Price Ranking
Sold Units
Rented Units
Best Value Rank
Appreciation Rank
Rental Yield
High Demand
Transaction Insights at 1665 The Collegeway
| 1 Bed | 1 Bed + Den | 2 Bed | 2 Bed + Den | |
|---|---|---|---|---|
| Price Range | $389,900 | No Data | $658,000 - $852,000 | $610,000 - $655,000 |
| Avg. Cost Per Sqft | $560 | No Data | $602 | $580 |
| Price Range | No Data | No Data | No Data | No Data |
| Avg. Wait for Unit Availability | 243 Days | 648 Days | 315 Days | 1017 Days |
| Avg. Wait for Unit Availability | 1688 Days | No Data | No Data | 393 Days |
| Ratio of Units in Building | 32% | 15% | 35% | 20% |
Transactions vs Inventory
Total number of units listed and sold in Erin Mills

