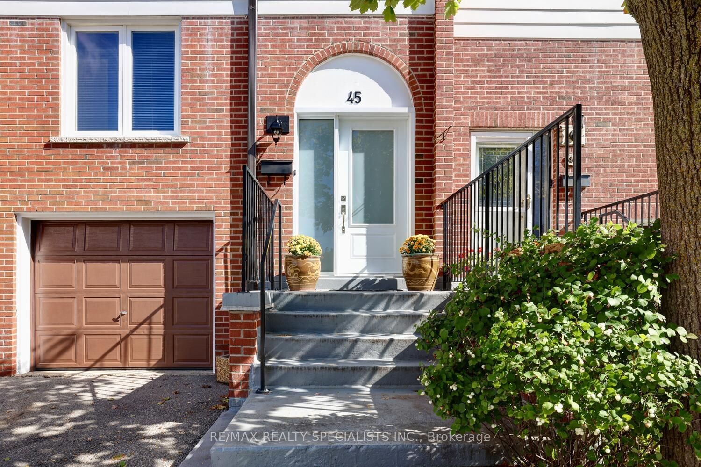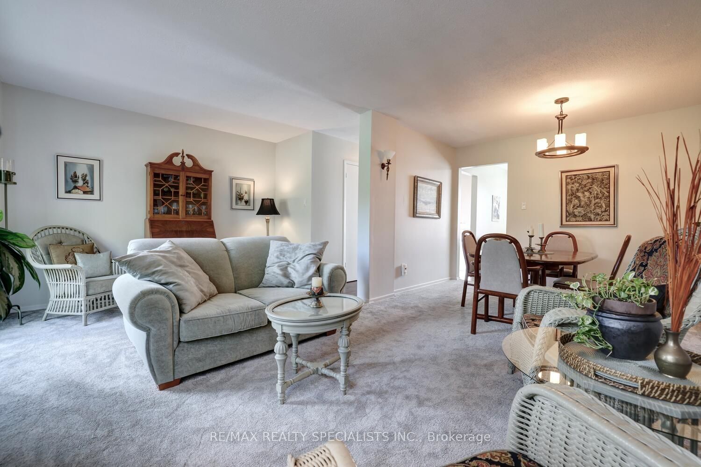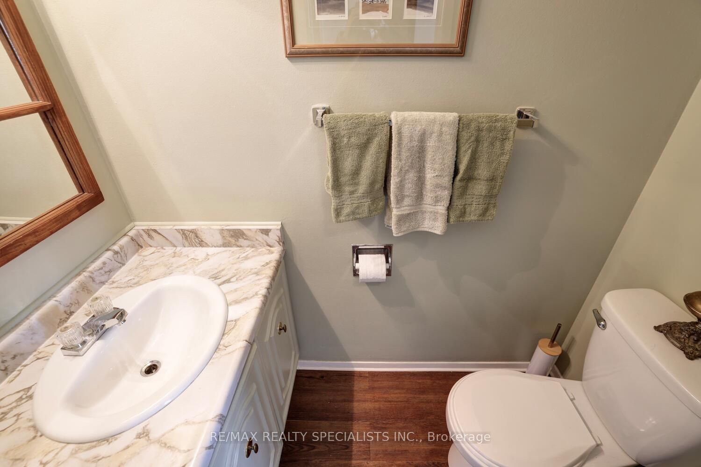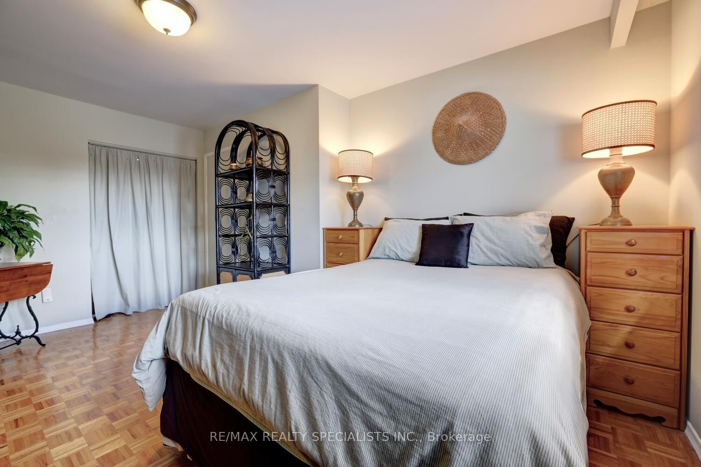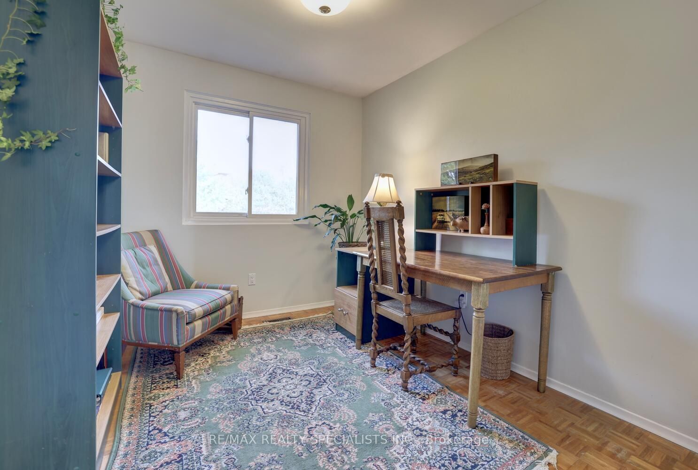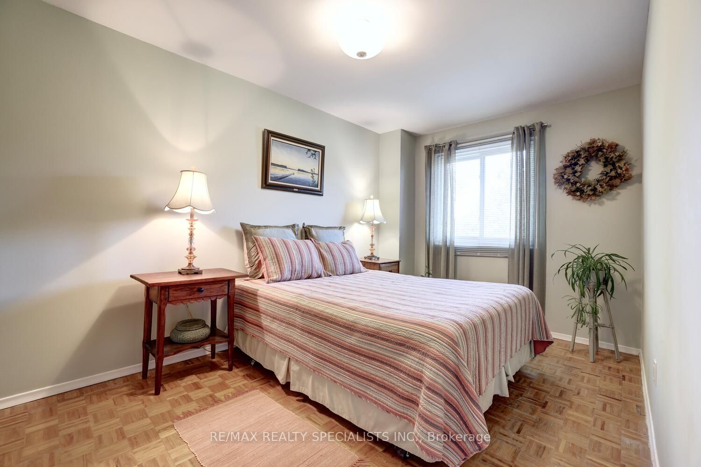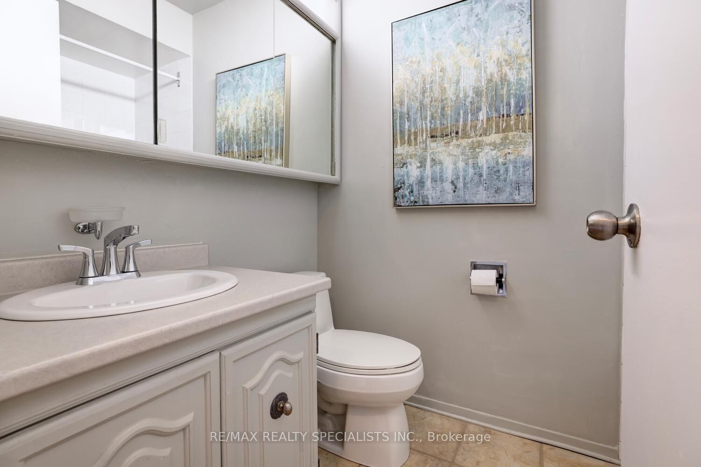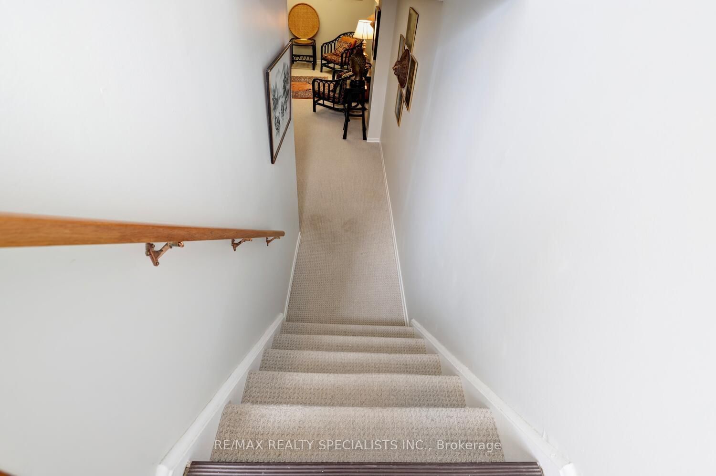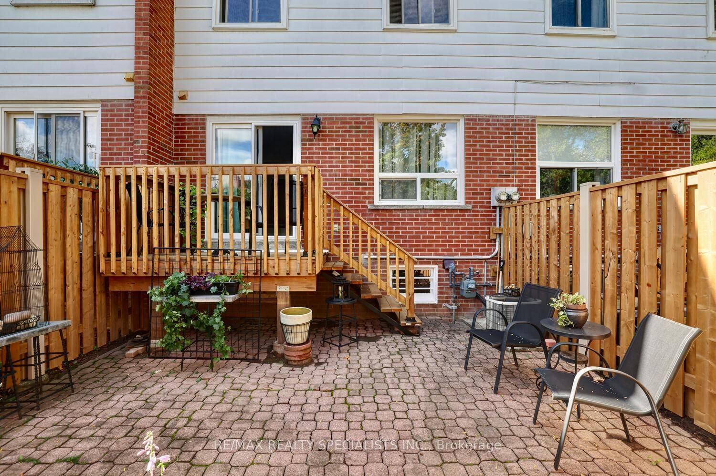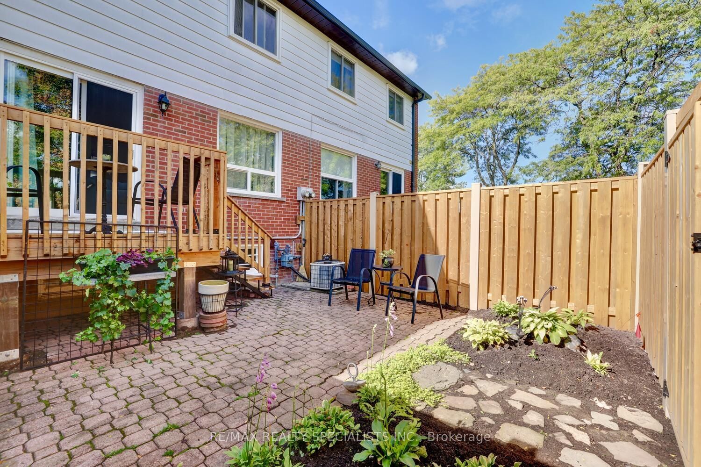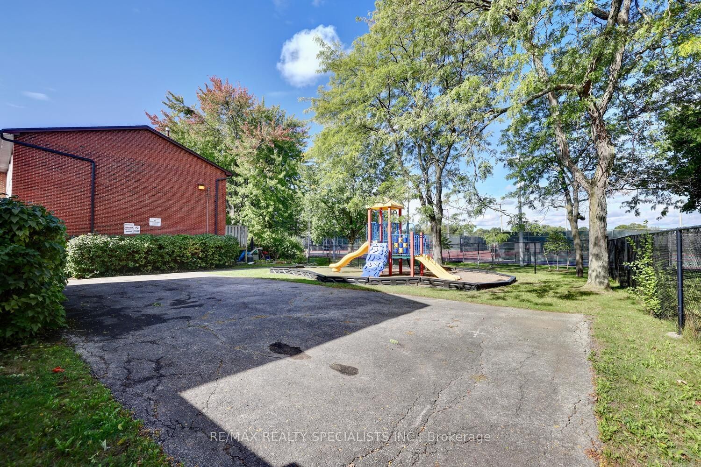45 - 2445 Homelands Dr
Listing History
Unit Highlights
Maintenance Fees
Utility Type
- Air Conditioning
- Central Air
- Heat Source
- Gas
- Heating
- Forced Air
Room Dimensions
About this Listing
Fantastic 3 bedroom townhome backing onto Thornlodge Park located in the family friendly area of Sheridan Homelands. Spacious living/dining room area with walk-out to deck to a fully fenced yard with newer fence, interlocking patio, and rear access door to park. Eat-in kitchen with breakfast area, laminate floors, subway style ceramic backsplash, and stainless steel appliances with gas stove. Convenient 2 piece powder room, main 4 piece bathroom, and three upper level bedrooms with parquet floors throughout. Finished basement with family room/recreation area, lots of storage, and laundry area. Great curb appeal with newer front door (2021), newer windows main/upper (2016), and newer roof (4 years approx.)
ExtrasPremium location just minutes to schools, parks, trails, shopping, restaurants, sports fields, transit, highways, and Clarkson Go Station.
re/max realty specialists inc.MLS® #W9510393
Amenities
Explore Neighbourhood
Similar Listings
Demographics
Based on the dissemination area as defined by Statistics Canada. A dissemination area contains, on average, approximately 200 – 400 households.
Price Trends
Building Trends At 2445 Homelands Drive Townhomes
Days on Strata
List vs Selling Price
Offer Competition
Turnover of Units
Property Value
Price Ranking
Sold Units
Rented Units
Best Value Rank
Appreciation Rank
Rental Yield
High Demand
Transaction Insights at 2445 Homelands Drive
| 3 Bed | 3 Bed + Den | |
|---|---|---|
| Price Range | $685,000 - $887,000 | No Data |
| Avg. Cost Per Sqft | $610 | No Data |
| Price Range | $3,250 | No Data |
| Avg. Wait for Unit Availability | 83 Days | 425 Days |
| Avg. Wait for Unit Availability | 509 Days | No Data |
| Ratio of Units in Building | 96% | 4% |
Transactions vs Inventory
Total number of units listed and sold in Sheridan



