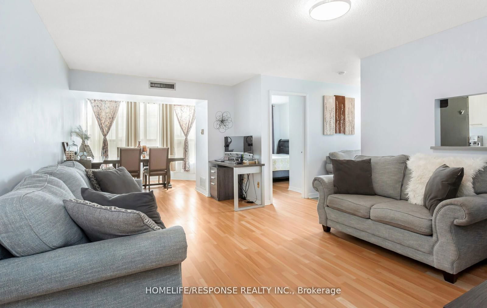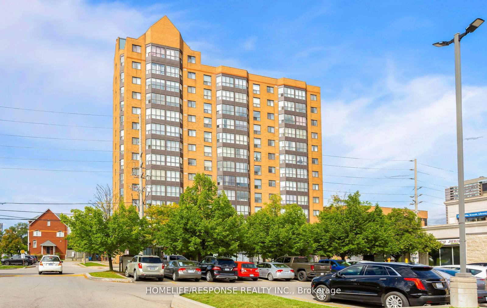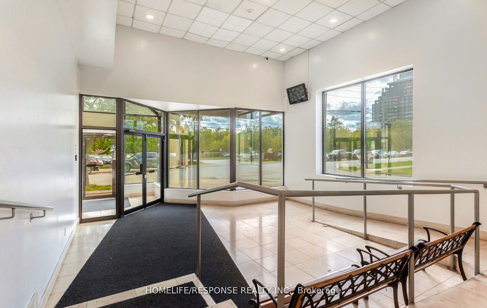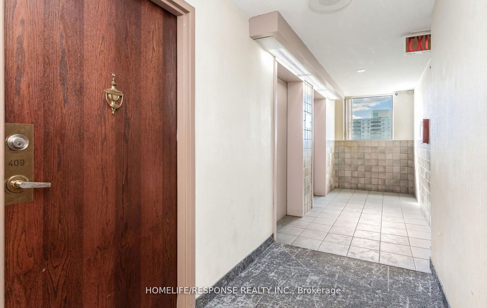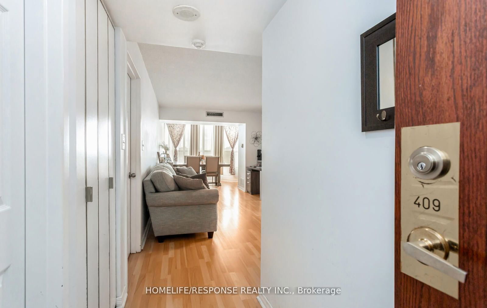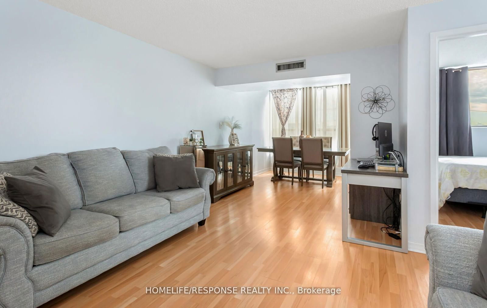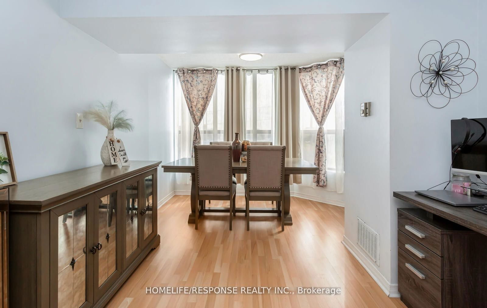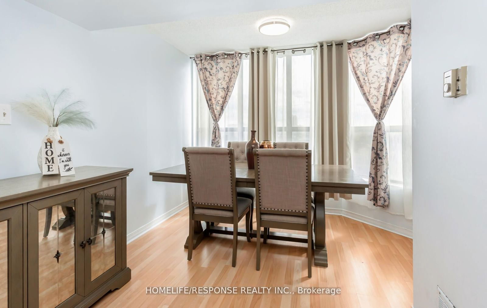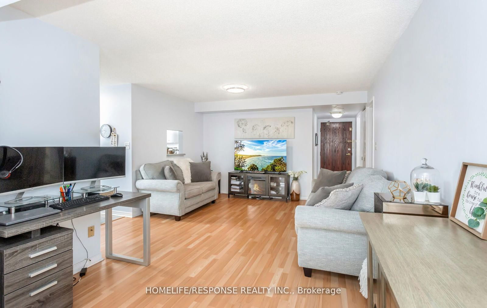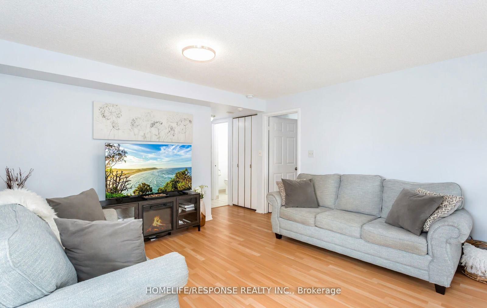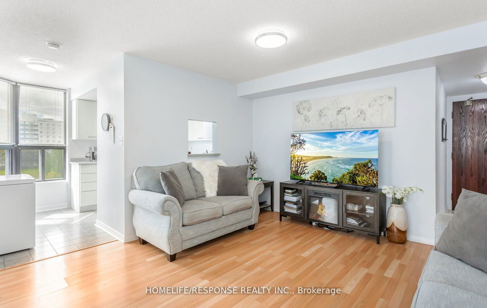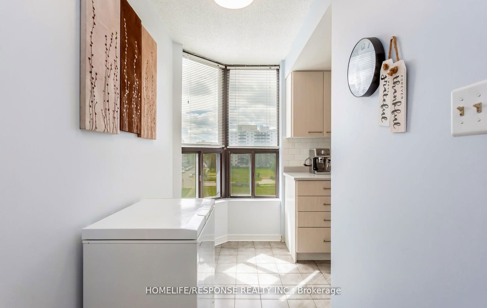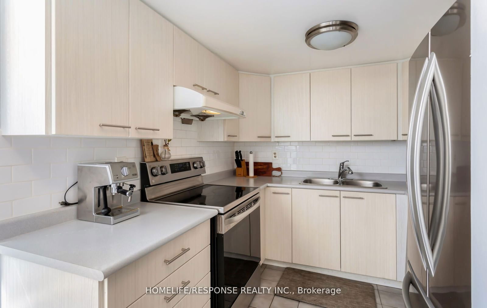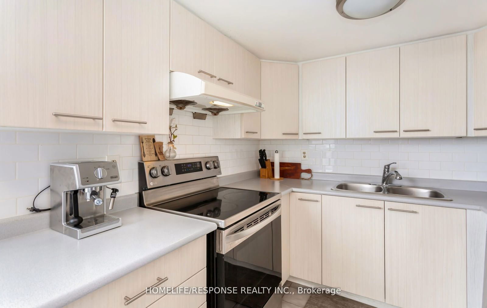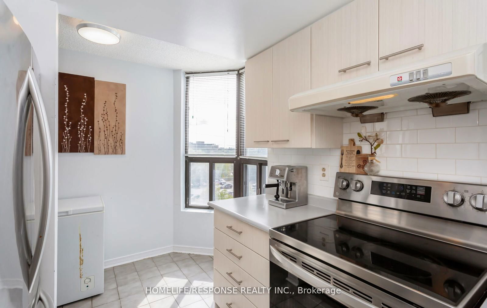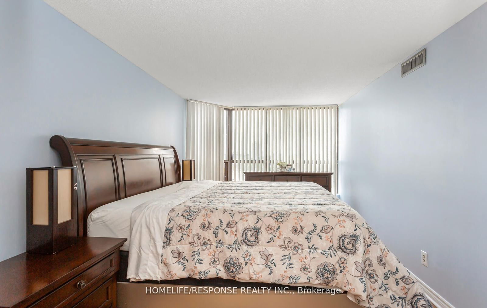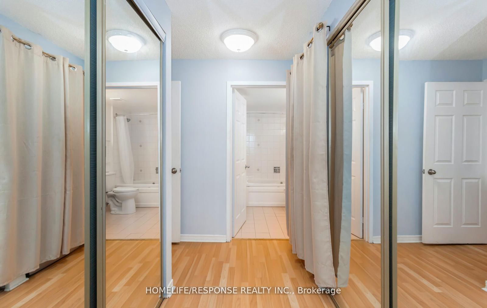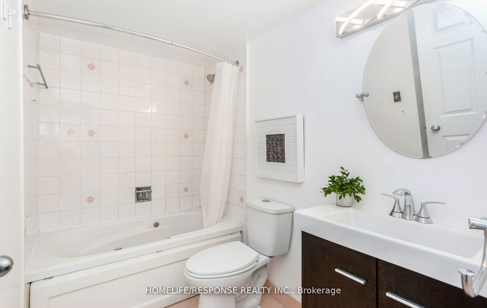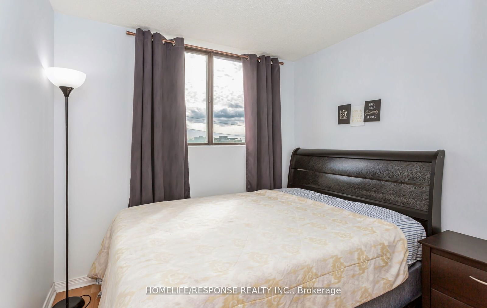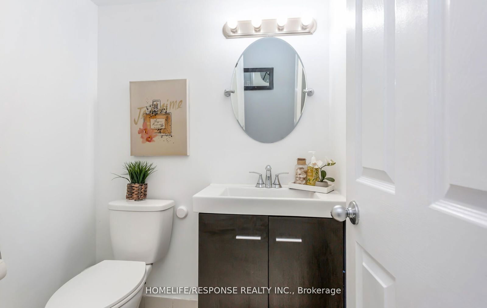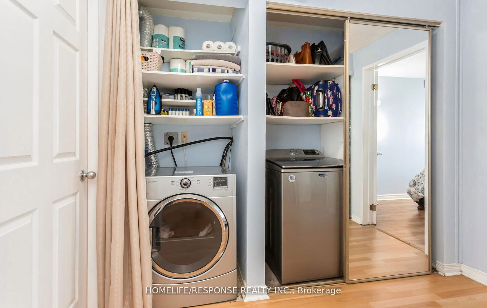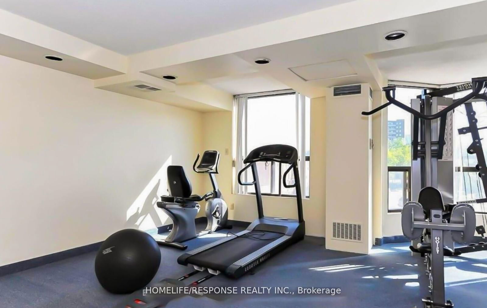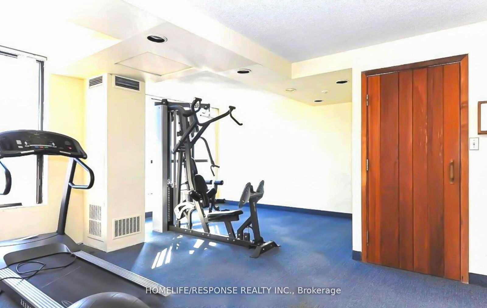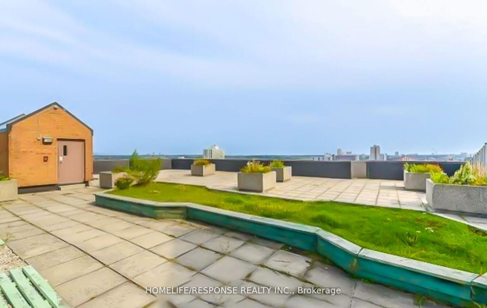409 - 25 AGNES St
Listing History
Unit Highlights
Maintenance Fees
Utility Type
- Air Conditioning
- Central Air
- Heat Source
- Gas
- Heating
- Forced Air
Room Dimensions
About this Listing
Priced to Sell for Immediate Action! Sun-Drenched South Facing Unit, Over 900 Sqft. Desirable Split-Bedroom Floor Plan for Privacy. Open Concept Living Room, Dining Room & Solarium. Renovated Kitchen with Tons of Cabinets, Newer Stainless Steel Appliances (3 yrs old), Ceramic Backsplash & Large Windows. Upgraded Baths with Newer Vanities, Lights & Jacuzzi Tub. Two Bedrooms with Large South Facing Windows & Mirrored Closets.
ExtrasExtremely Convenient Location. One bus to Toronto, Minutes to QEW, GO Station(s), Buses, Schools, Shopping, Park, Community Centre and All Other Amenities.
homelife/response realty inc.MLS® #W10418538
Amenities
Explore Neighbourhood
Similar Listings
Demographics
Based on the dissemination area as defined by Statistics Canada. A dissemination area contains, on average, approximately 200 – 400 households.
Price Trends
Maintenance Fees
Building Trends At Waterford Condos
Days on Strata
List vs Selling Price
Offer Competition
Turnover of Units
Property Value
Price Ranking
Sold Units
Rented Units
Best Value Rank
Appreciation Rank
Rental Yield
High Demand
Transaction Insights at 25 Agnes Street
| 1 Bed | 1 Bed + Den | 2 Bed | 2 Bed + Den | 3 Bed + Den | |
|---|---|---|---|---|---|
| Price Range | $425,000 | No Data | No Data | No Data | No Data |
| Avg. Cost Per Sqft | $663 | No Data | No Data | No Data | No Data |
| Price Range | $2,100 - $2,300 | No Data | No Data | $2,850 - $3,000 | No Data |
| Avg. Wait for Unit Availability | 375 Days | 499 Days | 398 Days | 72 Days | No Data |
| Avg. Wait for Unit Availability | 142 Days | No Data | No Data | 372 Days | No Data |
| Ratio of Units in Building | 18% | 7% | 21% | 55% | 2% |
Transactions vs Inventory
Total number of units listed and sold in Cooksville

