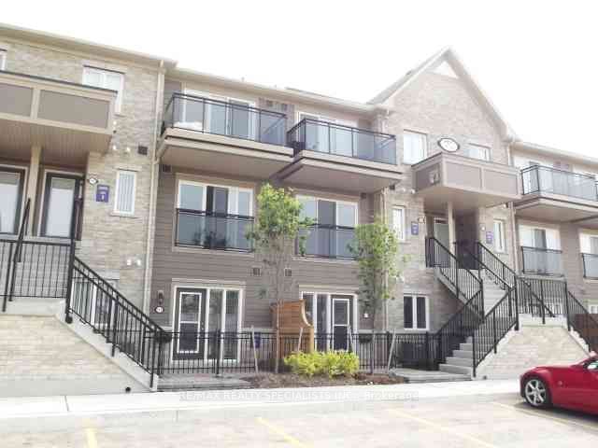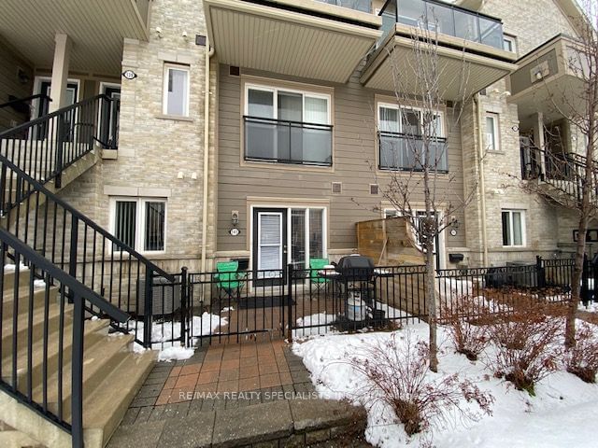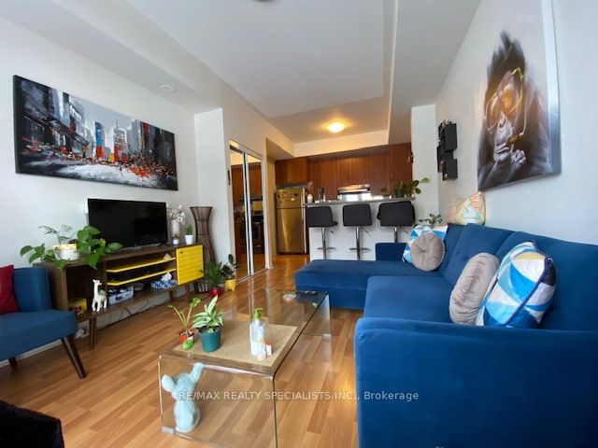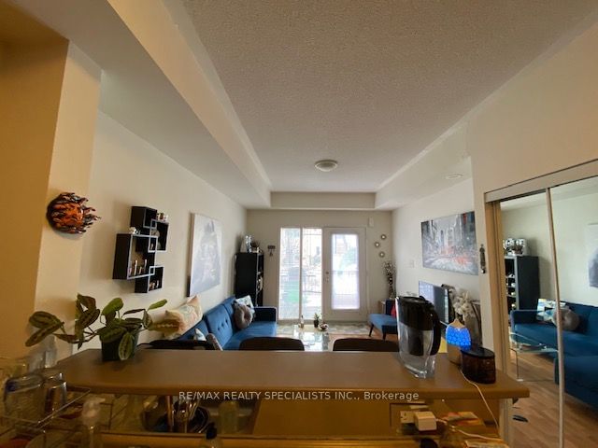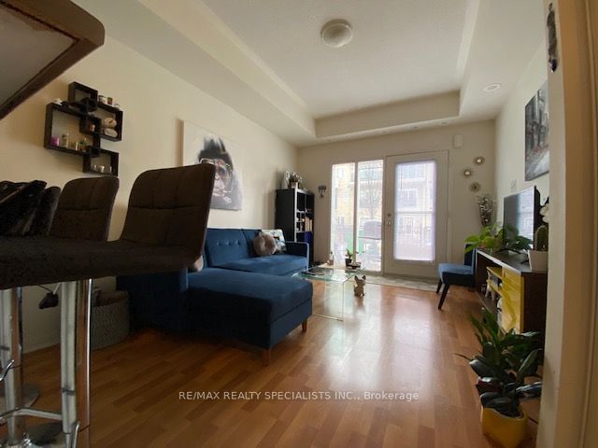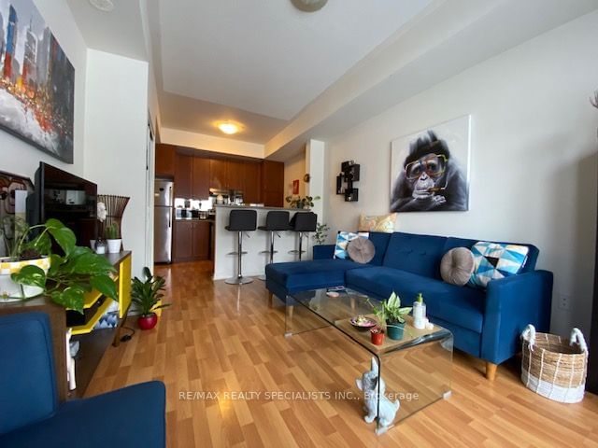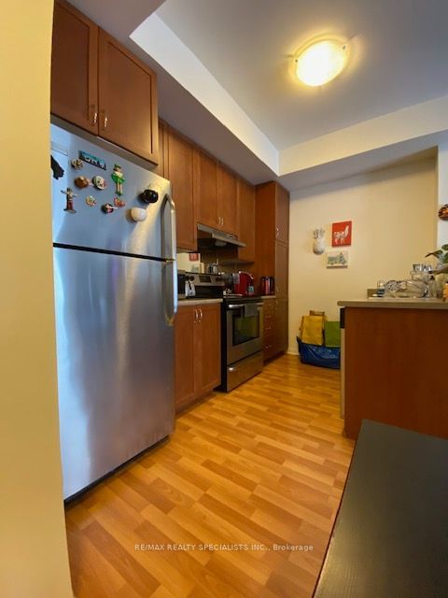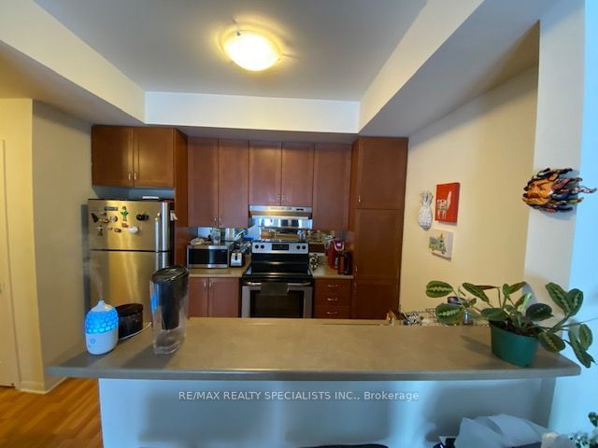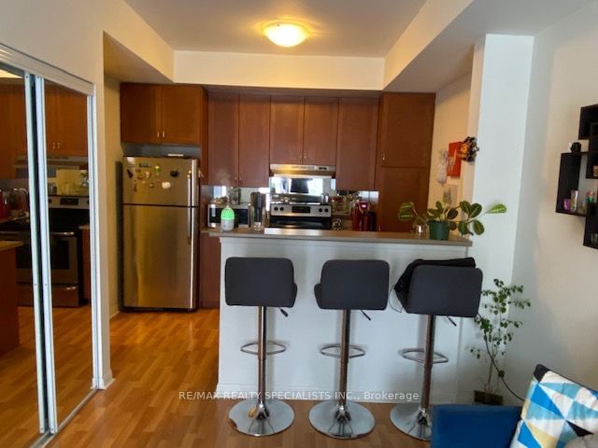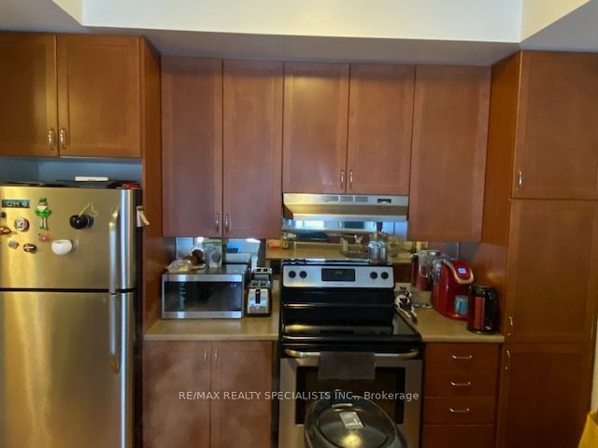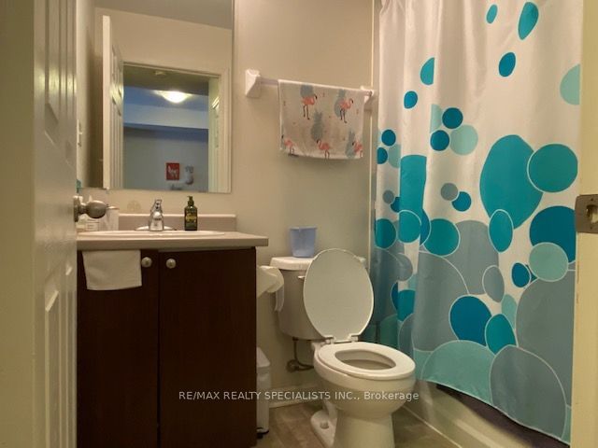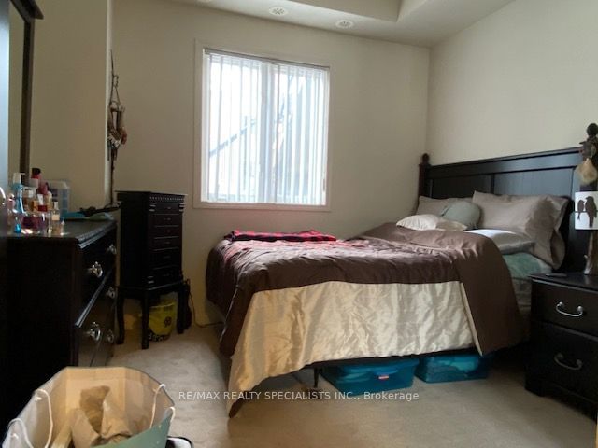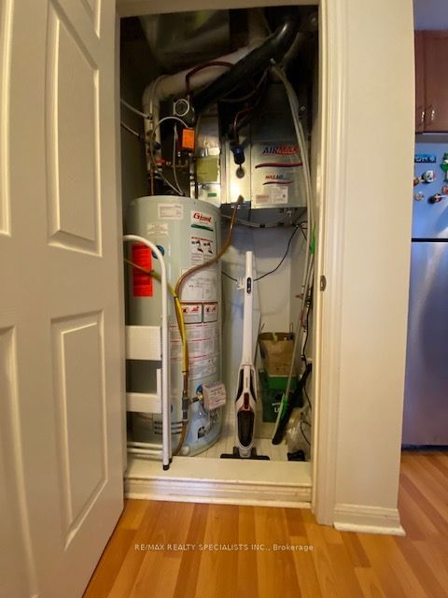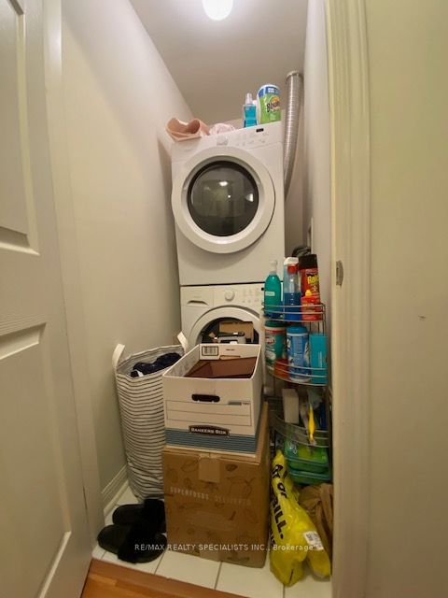141 - 2891 Rio Crt
Listing History
Unit Highlights
Utilities Included
Utility Type
- Air Conditioning
- Central Air
- Heat Source
- Gas
- Heating
- Forced Air
Room Dimensions
About this Listing
Gorgeous Stacked Townhouse In Sought After Erin Mills! Excellent Opportunity To Live in a great neighborhood, Huge Terrace Overlooking Park. Well Kept Unit. Laminate Floors In Living/Dining, Ceramic Tiles In Bathroom, Beautiful Kitchen, Mirrored Backsplash And Breakfast Bar. Excellent Location-Minutes From All Major Highways and GO station Credit Valley Hospital. Steps To Erin Mills Town Center, Schools, Grocery Stores (Loblaws, Nation, Walmart, Lcbo) And Restaurants.
ExtrasStainless Steel Fridge, Stainless Steel Stove, Stainless Steel Dishwasher, Washer And Dryer. All Elf's, All Window Coverings. Tenant pays Hydro, Gas and Hot water tank Rental.
re/max realty specialists inc.MLS® #W9295868
Amenities
Explore Neighbourhood
Similar Listings
Demographics
Based on the dissemination area as defined by Statistics Canada. A dissemination area contains, on average, approximately 200 – 400 households.
Price Trends
Building Trends At Hazelton Place Townhomes
Days on Strata
List vs Selling Price
Offer Competition
Turnover of Units
Property Value
Price Ranking
Sold Units
Rented Units
Best Value Rank
Appreciation Rank
Rental Yield
High Demand
Transaction Insights at 2875-2935 Hazelton Place
| 1 Bed | 2 Bed | 3 Bed | 3 Bed + Den | |
|---|---|---|---|---|
| Price Range | $519,000 - $555,000 | $662,000 - $890,000 | No Data | No Data |
| Avg. Cost Per Sqft | $897 | $596 | No Data | No Data |
| Price Range | $2,050 - $2,400 | $2,800 - $3,200 | $3,000 - $3,500 | No Data |
| Avg. Wait for Unit Availability | 64 Days | 55 Days | 227 Days | 644 Days |
| Avg. Wait for Unit Availability | 43 Days | 24 Days | 64 Days | 157 Days |
| Ratio of Units in Building | 29% | 50% | 16% | 7% |
Transactions vs Inventory
Total number of units listed and leased in Central Erin Mills

