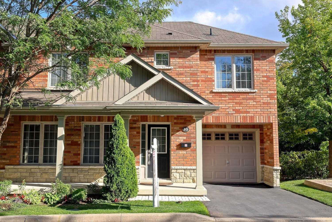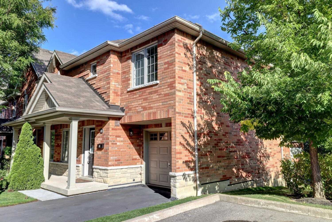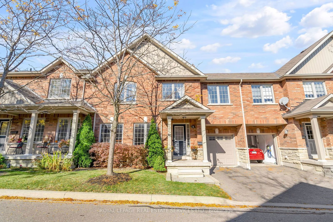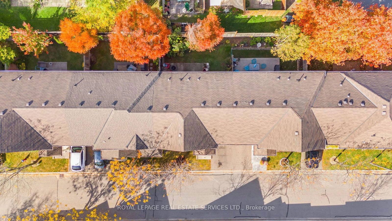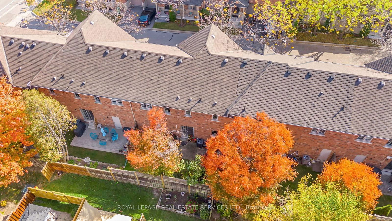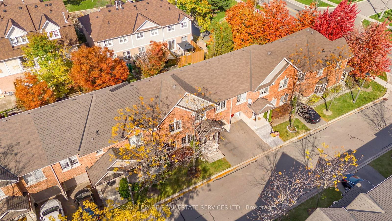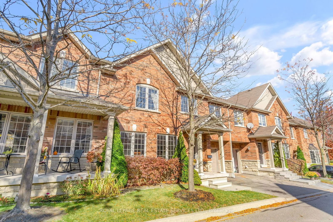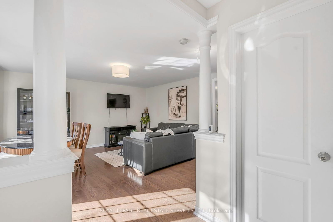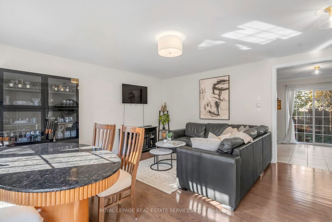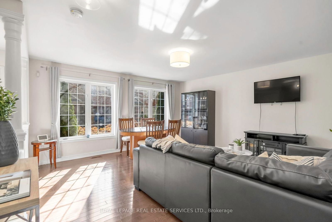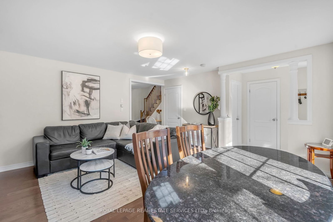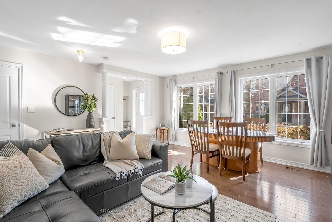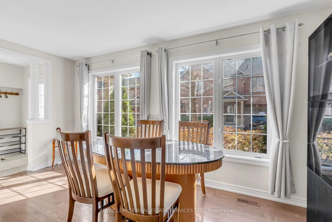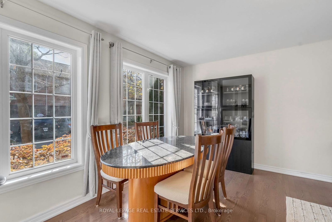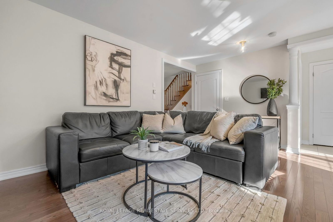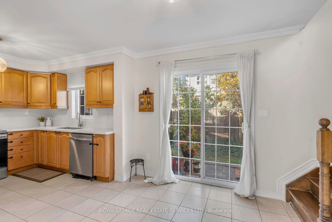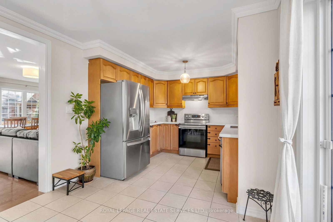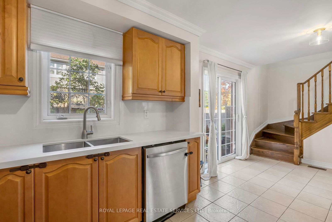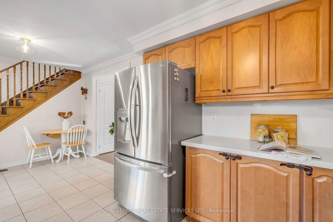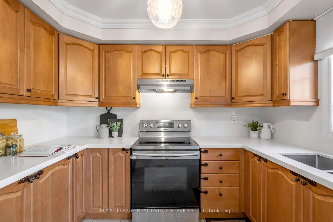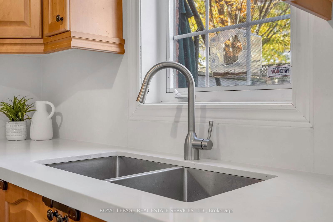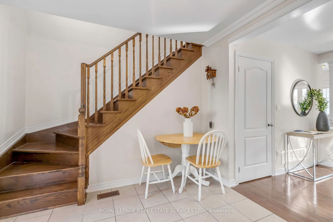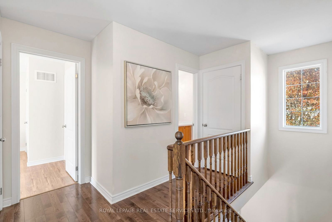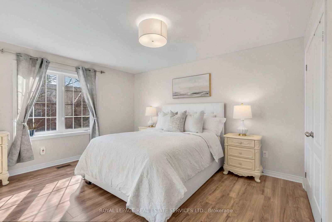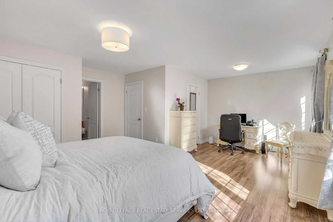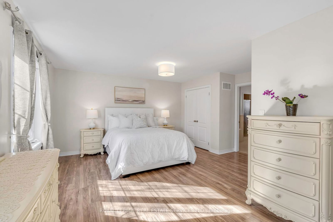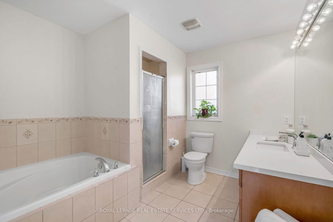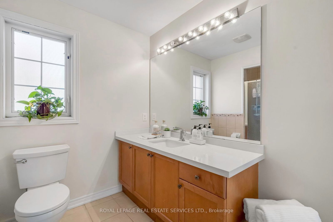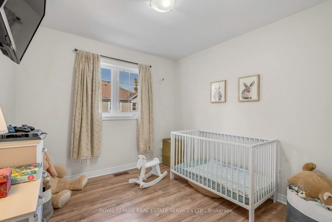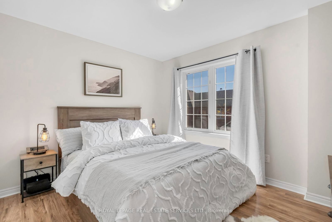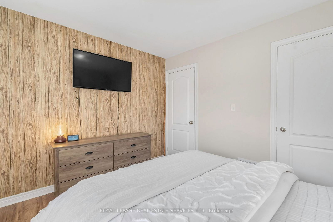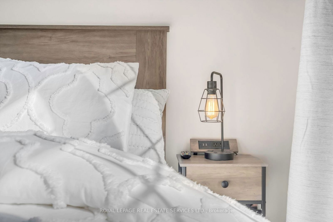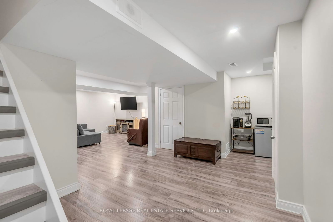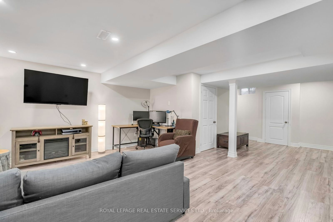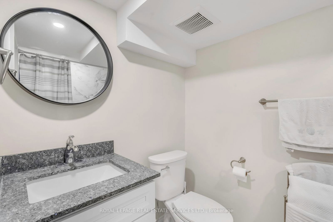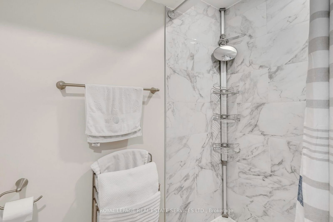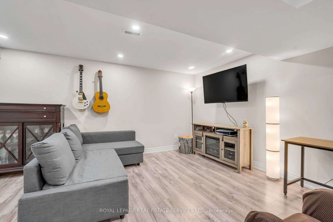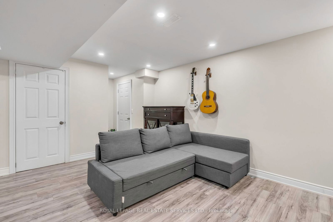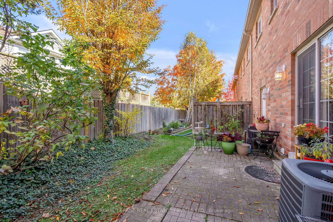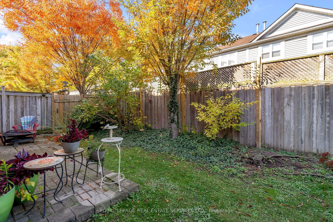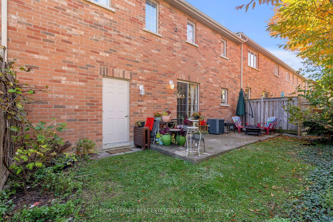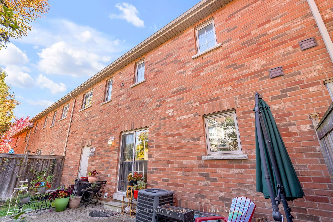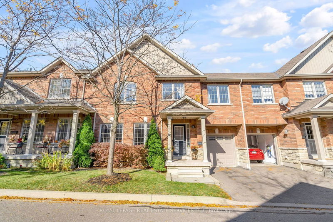3040 Fifth Line W
Building Details
Listing History for 3040 Fifth Line Townhomes
Amenities
Maintenance Fees
About 3040 Fifth Line W — 3040 Fifth Line Townhomes
3040 Fifth Line Townhomes stands 2 storeys tall at 3040 Fifth Line W and contains 13 units. This Mississauga condo was completed in 2008 by a developer. Suite sizes range from 1649 square feet to 1699 square feet.
The Neighbourhood
Residents at 3040 Fifth Line Townhomes don’t have to drive more than 3 minutes to get to a variety of popular restaurants, including Popular Pizza, Sufra Resturant and Pizzaville. Get to know Erin Mills by exploring local cafes like Latin Hut, Starbucks and McDonald's.
There are a number of grocery stores within a short drive, including Kaf African Carribbean Market Inc. and Terra Foodmart.
Planning for your future is easy with BMO Bank of Montreal in the area.
Whether you're looking to play, exercise or gather with friends — nearby parks like Brookmede Park, Windy Hollow and Millway Gate Park are the perfect spot for all kinds of activities.
Those who love to shop will appreciate all the options nearby with Millway Shopping Centre, Sherwood Forrest Village and Woodchester Mall just 3 minutes from here.
If you’re tired of the usual neighbourhood attractions, then perhaps having Progressive Fine Art, Crescent Hill Gallery and Envers Chapin Gallery less than a 4-minute drive away will give you a lift.
If you're open to commuting, a quick transit ride offers even more options, including Thinnox STEAM School, Active Education Learning Centre and Gems Learning Institute.
Transportation
Taking public transit? The nearest light transit stop is South Common Centre Bus Terminal. Those who live in the area can easily drive to Kipling, just 44 minutes from the building.
Reviews for 3040 Fifth Line Townhomes
No reviews yet. Be the first to leave a review!
 1
1Listings For Sale
Interested in receiving new listings for sale?
 0
0Listings For Rent
Interested in receiving new listings for rent?
Explore Erin Mills
Similar condos
Demographics
Based on the dissemination area as defined by Statistics Canada. A dissemination area contains, on average, approximately 200 – 400 households.
Price Trends
Building Trends At 3040 Fifth Line Townhomes
Days on Strata
List vs Selling Price
Or in other words, the
Offer Competition
Turnover of Units
Property Value
Price Ranking
Sold Units
Rented Units
Best Value Rank
Appreciation Rank
Rental Yield
High Demand
Transaction Insights at 3040 Fifth Line W
Unit Sales vs Inventory
Total number of units listed and sold in Erin Mills

