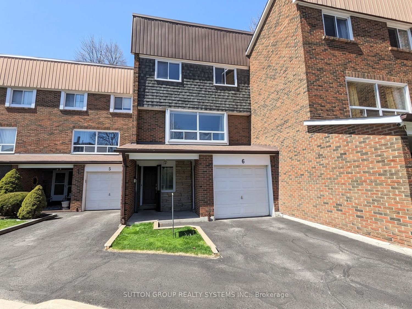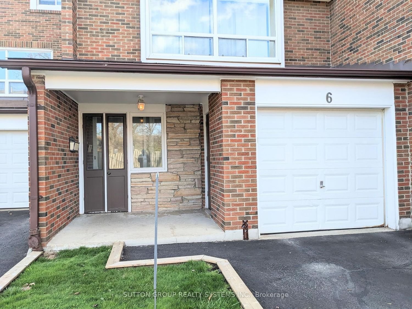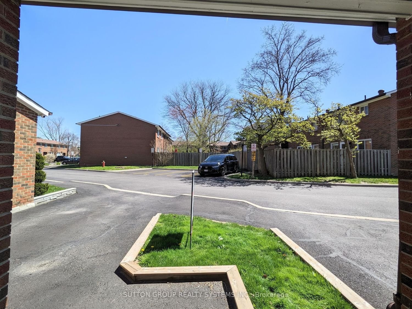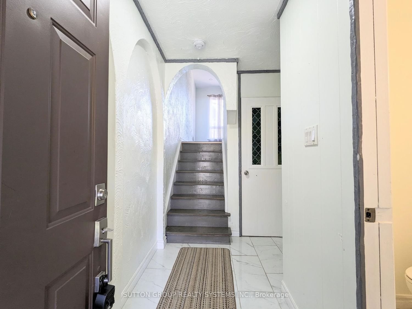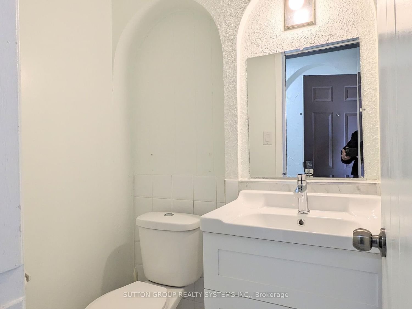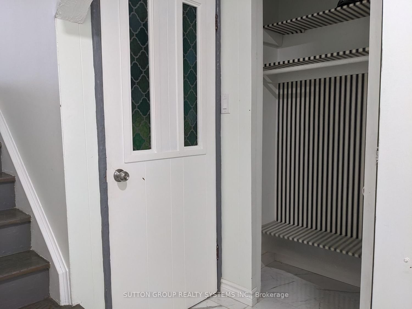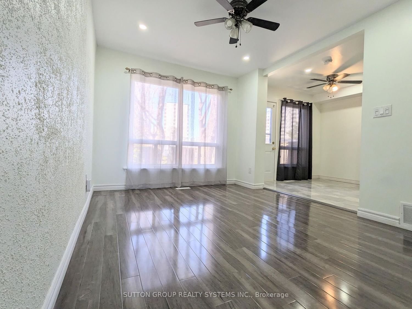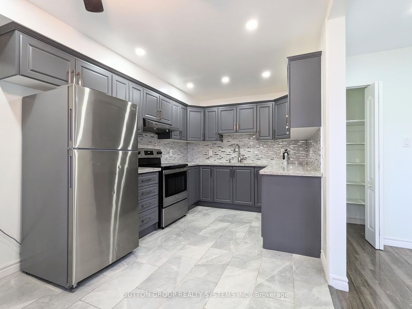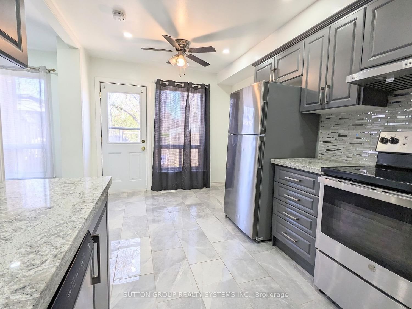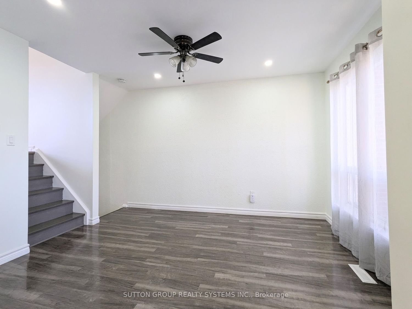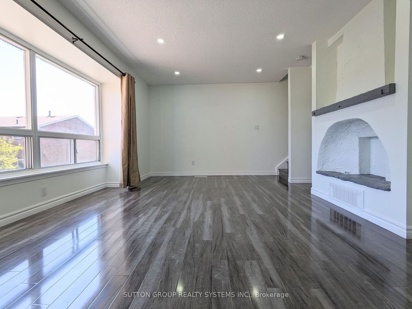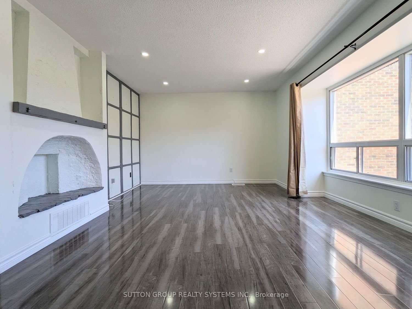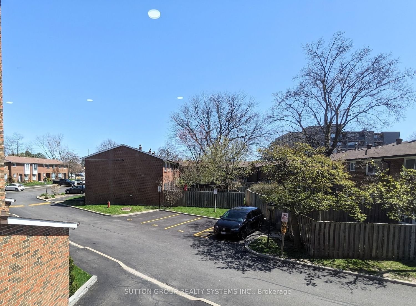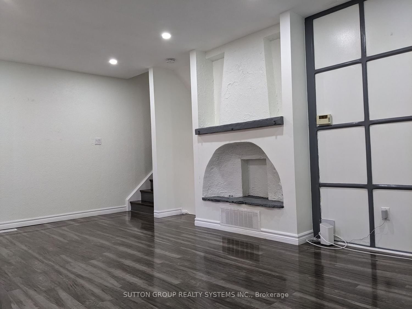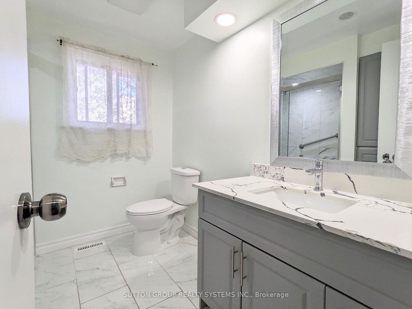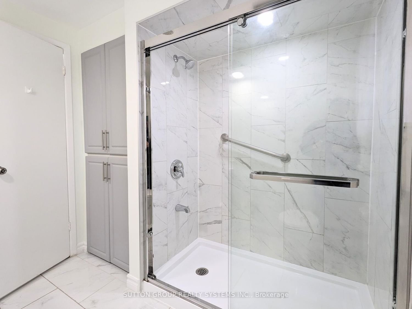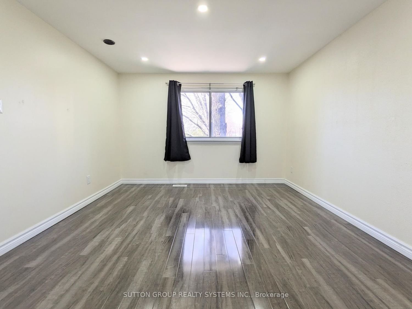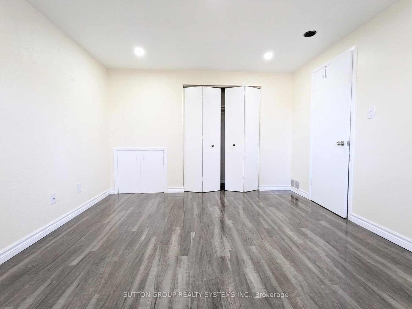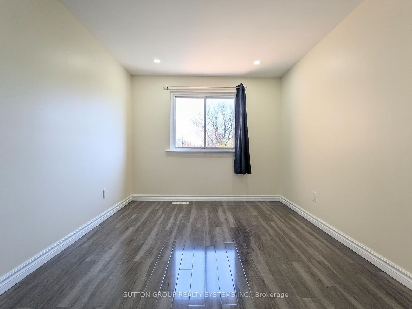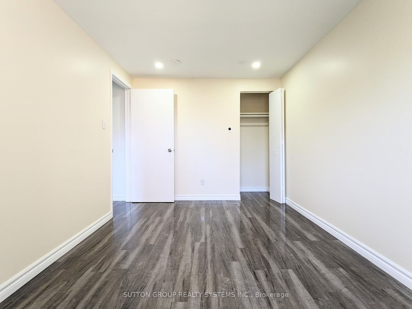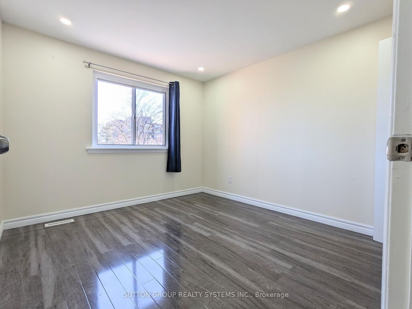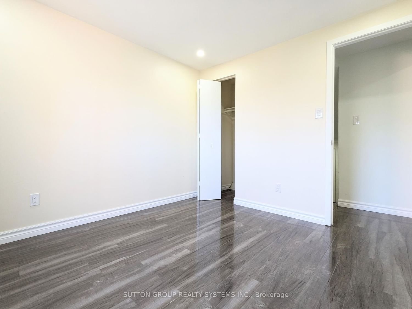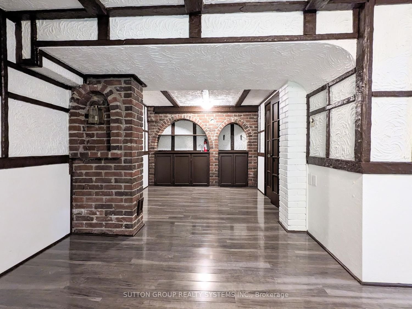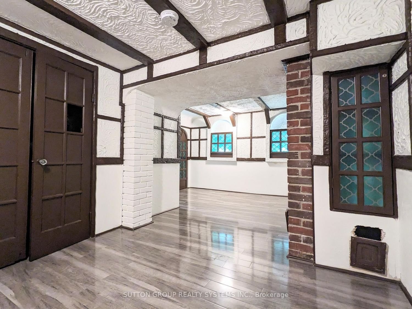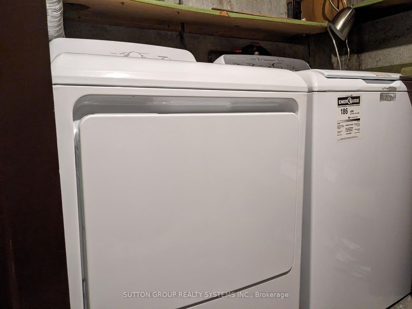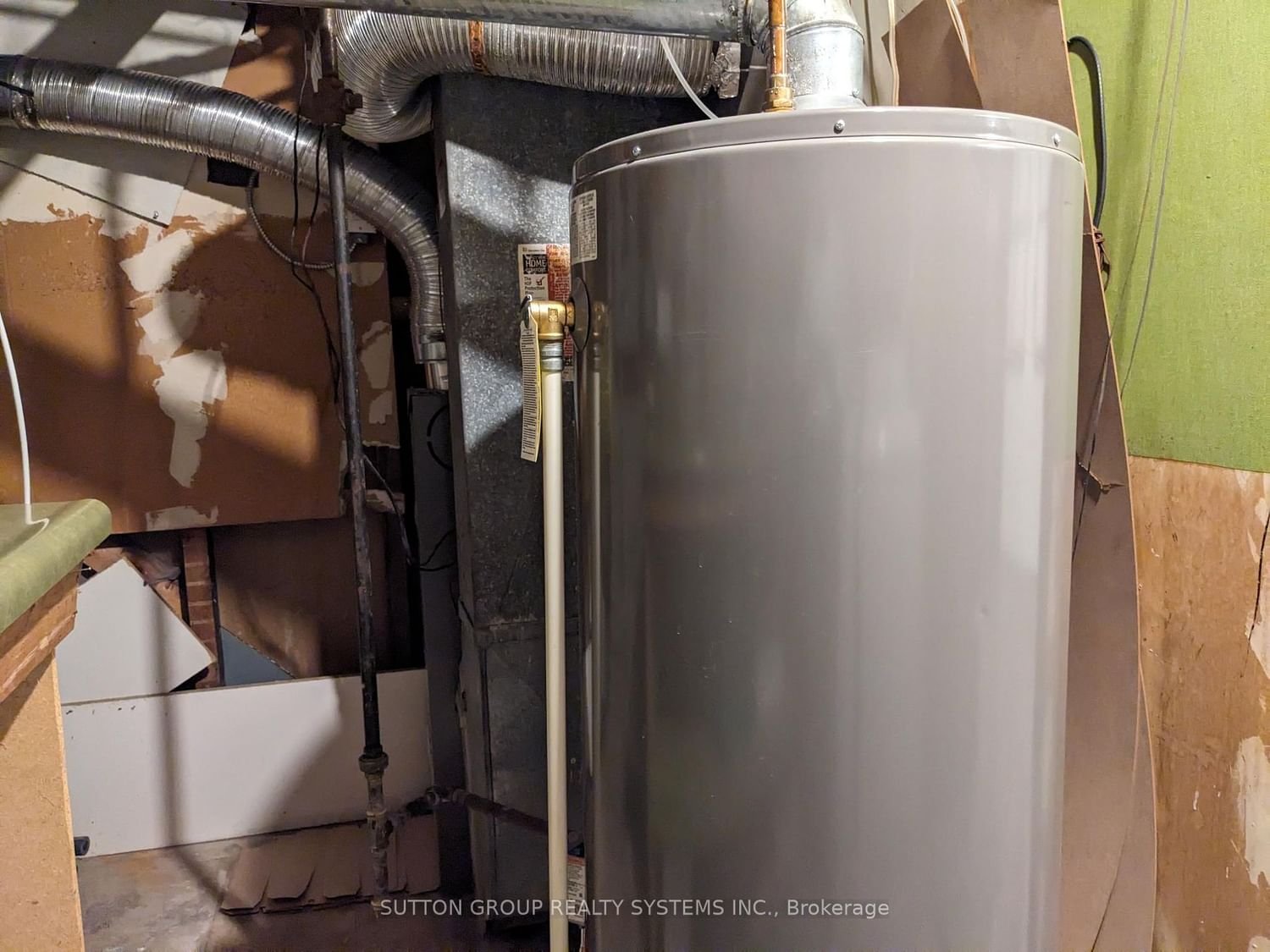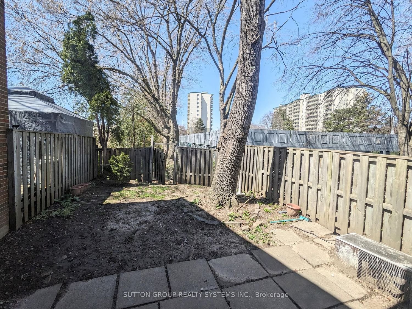6 - 3065 Lenester Drive
Unit Highlights
Maintenance Fees
Unit Details
- Air Conditioning
- Central Air
- Heat Source
- Gas
- Heating
- Forced Air
- Ensuite Laundry
- No
Room Dimensions
About this Listing
Come, experience the beauty from top to bottom to this lovely, recently renovated condo townhouse in one of the most desired neighborhoods of Mississauga. Wooden flooring though out, lovely pot lights, ample storage space everywhere. Cook in a new kitchen with newer SS appliances. Eat in kitchen is big like a dining room plus a regal dining room that overlooks the backyard. Big rectangular living room has ample space to have your 85 inches TV(or smaller), L shaped or triple sofa, double window that overlooks the front yard, 3 big bedrooms that are great for any size family. Refreshing bathroom that has special shower and a built-in closet, big enough for all linen. Basement is a regal hall that enhances the beauty of living with a possibility to convert to full wet bar. To top it all the maintenance fees include water, internet and cable. Nestled in an ideal location - walk to Westdale Mall with Freshco, Tim Hortons, Winners, Planet Fitness, Ontario Service Centre, Dollarama and much more. Waking distance to elementary and middle schools and Woodlands High School - U of T Miss. Close to highways. This home comes with an abundance of natural light all over. Central air conditioning ensures your summers are cool. This unit also has a 1 car garage with another spot in the driveway. window curtains and paint.
ExtrasAll appliances are less than 2 yrs old - SS Fridge, SS Stove, SS B/I Dishwasher, Renovations included new Kitchen with granite counter tops, main washroom, light fixtures, new flooring through out, window curtains and paint.
sutton group realty systems inc.MLS® #W8240394
Amenities
Nearby Amenities
Demographics
Based on the dissemination area as defined by Statistics Canada. A dissemination area contains, on average, approximately 200 – 400 households.
Price Trends
Building Trends At 3065 Lenester Townhomes
Days on Strata
List vs Selling Price
Or in other words, the
Offer Competition
Turnover of Units
Property Value
Price Ranking
Sold Units
Rented Units
Best Value Rank
Appreciation Rank
Rental Yield
High Demand
Transaction Insights at 3065 Lenester Drive
| 2 Bed | 3 Bed | 3 Bed + Den | |
|---|---|---|---|
| Price Range | No Data | $735,000 | $722,500 - $785,000 |
| Avg. Cost Per Sqft | No Data | $548 | $567 |
| Price Range | $2,200 | No Data | No Data |
| Avg. Wait for Unit Availability | No Data | 126 Days | 239 Days |
| Avg. Wait for Unit Availability | No Data | 1957 Days | No Data |
| Ratio of Units in Building | 3% | 64% | 35% |


