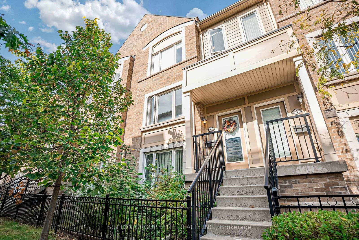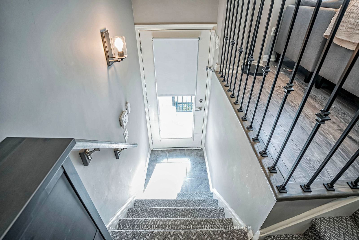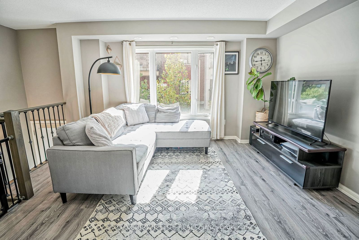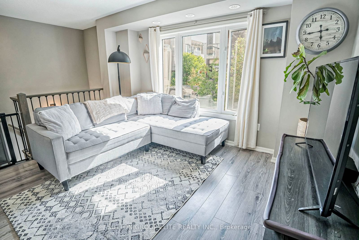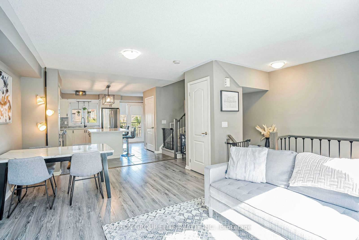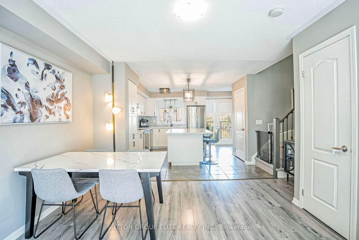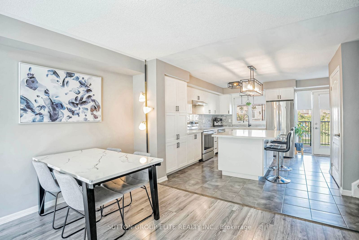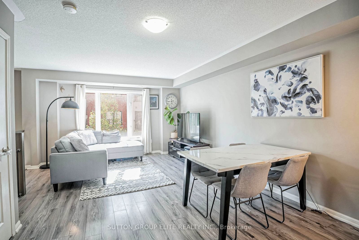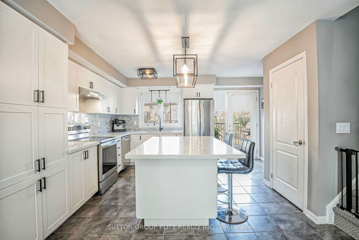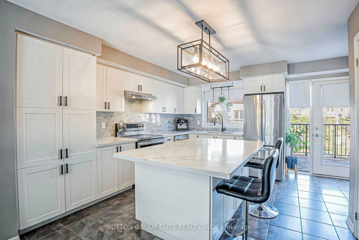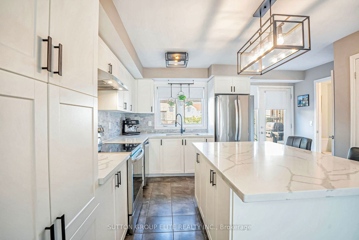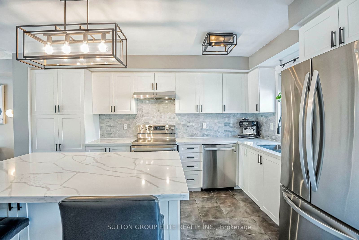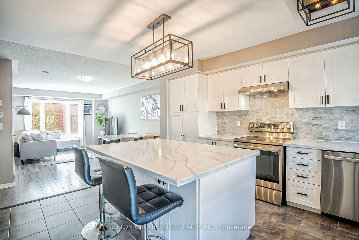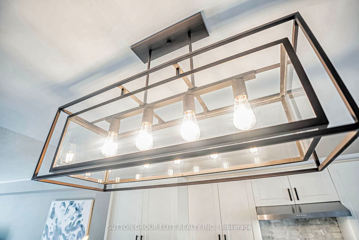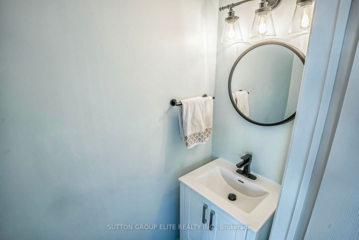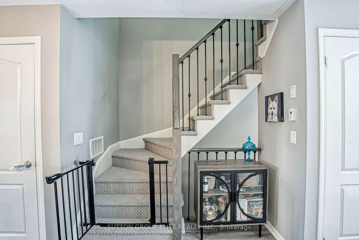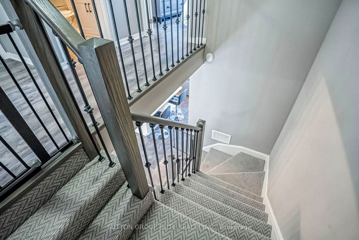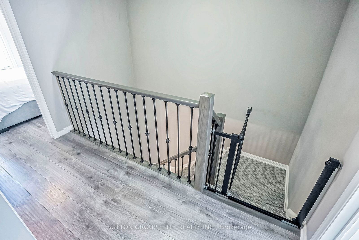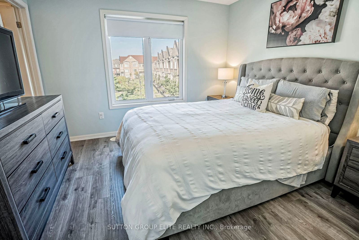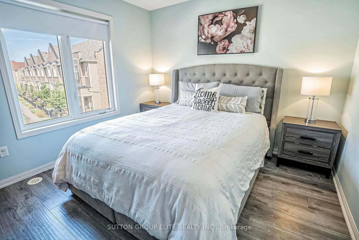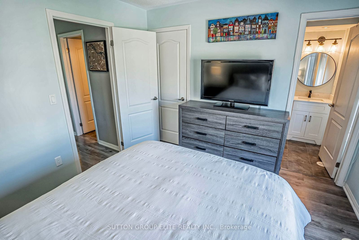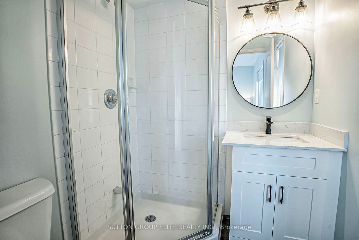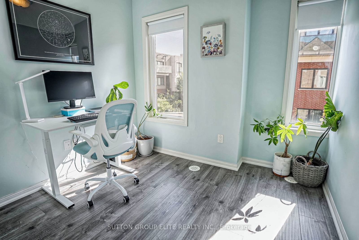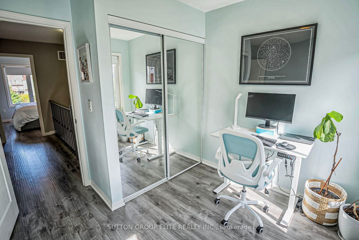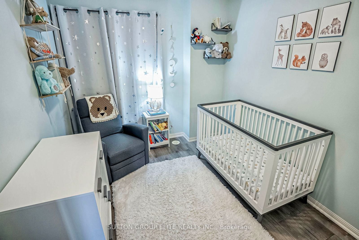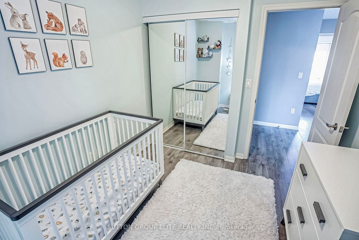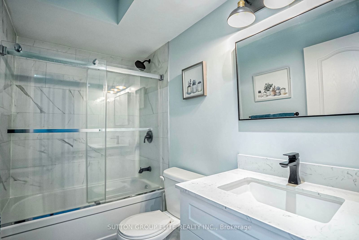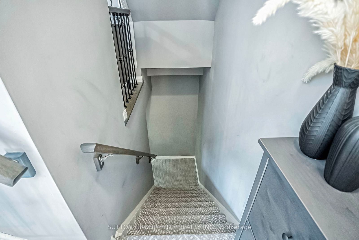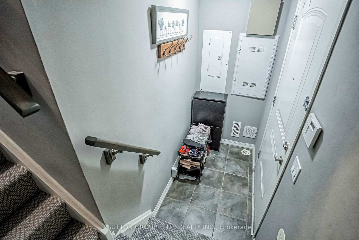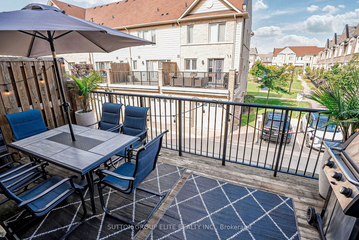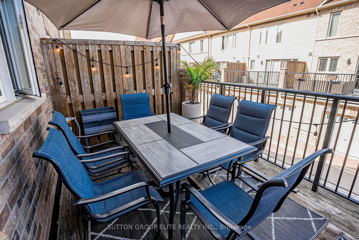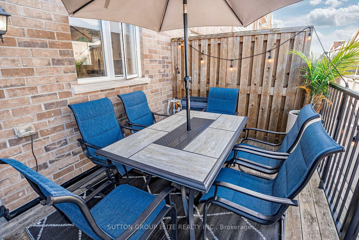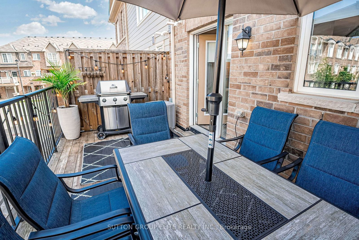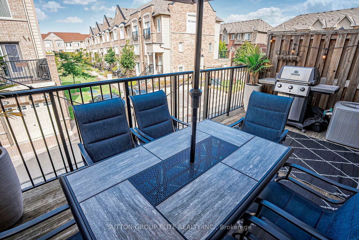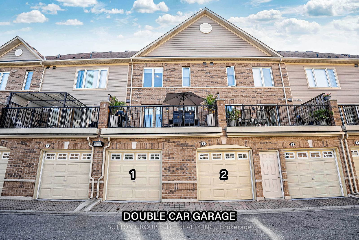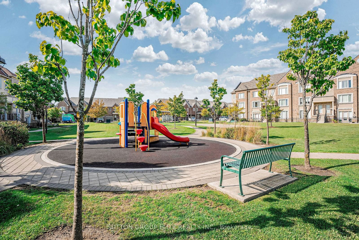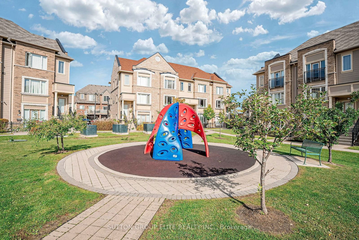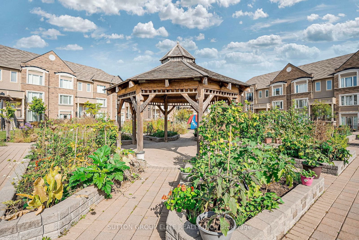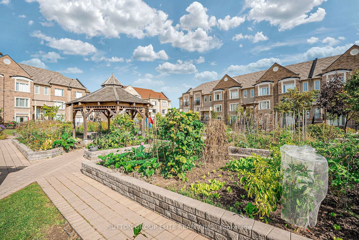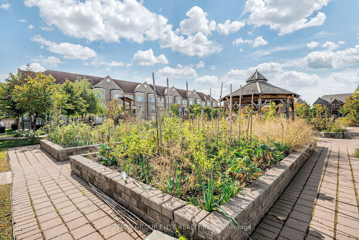4 - 3120 Boxford Cres
Listing History
Unit Highlights
Maintenance Fees
Utility Type
- Air Conditioning
- Central Air
- Heat Source
- Gas
- Heating
- Forced Air
Room Dimensions
About this Listing
The absolute gem that you have been waiting & searching for is finally here! This breathtaking townhome offers a RARELY AVAILABLE & HIGHLY SOUGHT AFTER DOUBLE CAR GARAGE which also provides room for amazing extra storage. Designer kitchen which will truly inspire your inner chef for a peaceful night in or entertaining friends & family around your gorgeous new island with breakfast bar. All kitchen appliances replaced in 2021 as well as new quartz countertops, backsplash, & light fixtures. All bathroom vanities updated in 2021. Upstairs main bathroom renovation ('21) which included new wall tiles, bathtub, faucet, & glass sliding doors. New carpet & spindles on all stairs ('21). New laminate flooring on second level throughout hallway & in bedrooms ('21). New air conditioner ('24). Upgraded tankless water heater ('22). Custom roller blinds on all windows. Perfectly nestled in a quiet location with a large serene balcony oasis ready for you to kick back & relax. Minimal maintenance for maximum relaxation. Just a short walk from Erin Mills Town Centre & quick accessibility to highways as well as fantastic amenities. This one is a must see!
Extras**RARELY AVAILABLE & HIGHLY SOUGHT AFTER DOUBLE CAR GARAGE**
sutton group elite realty inc.MLS® #W10422014
Amenities
Explore Neighbourhood
Similar Listings
Demographics
Based on the dissemination area as defined by Statistics Canada. A dissemination area contains, on average, approximately 200 – 400 households.
Price Trends
Building Trends At Encore Townhomes
Days on Strata
List vs Selling Price
Offer Competition
Turnover of Units
Property Value
Price Ranking
Sold Units
Rented Units
Best Value Rank
Appreciation Rank
Rental Yield
High Demand
Transaction Insights at 5030-5070 Harvard Road
| Studio | 1 Bed | 2 Bed | 2 Bed + Den | 3 Bed | 3 Bed + Den | |
|---|---|---|---|---|---|---|
| Price Range | No Data | $555,000 | No Data | No Data | $840,000 | No Data |
| Avg. Cost Per Sqft | No Data | $885 | No Data | No Data | $654 | No Data |
| Price Range | No Data | $2,400 | $2,800 - $3,150 | No Data | $3,400 | No Data |
| Avg. Wait for Unit Availability | No Data | 347 Days | 71 Days | 11 Days | 49 Days | 163 Days |
| Avg. Wait for Unit Availability | No Data | 97 Days | 43 Days | No Data | 51 Days | 270 Days |
| Ratio of Units in Building | 2% | 12% | 34% | 2% | 42% | 11% |
Transactions vs Inventory
Total number of units listed and sold in Churchill Meadows

