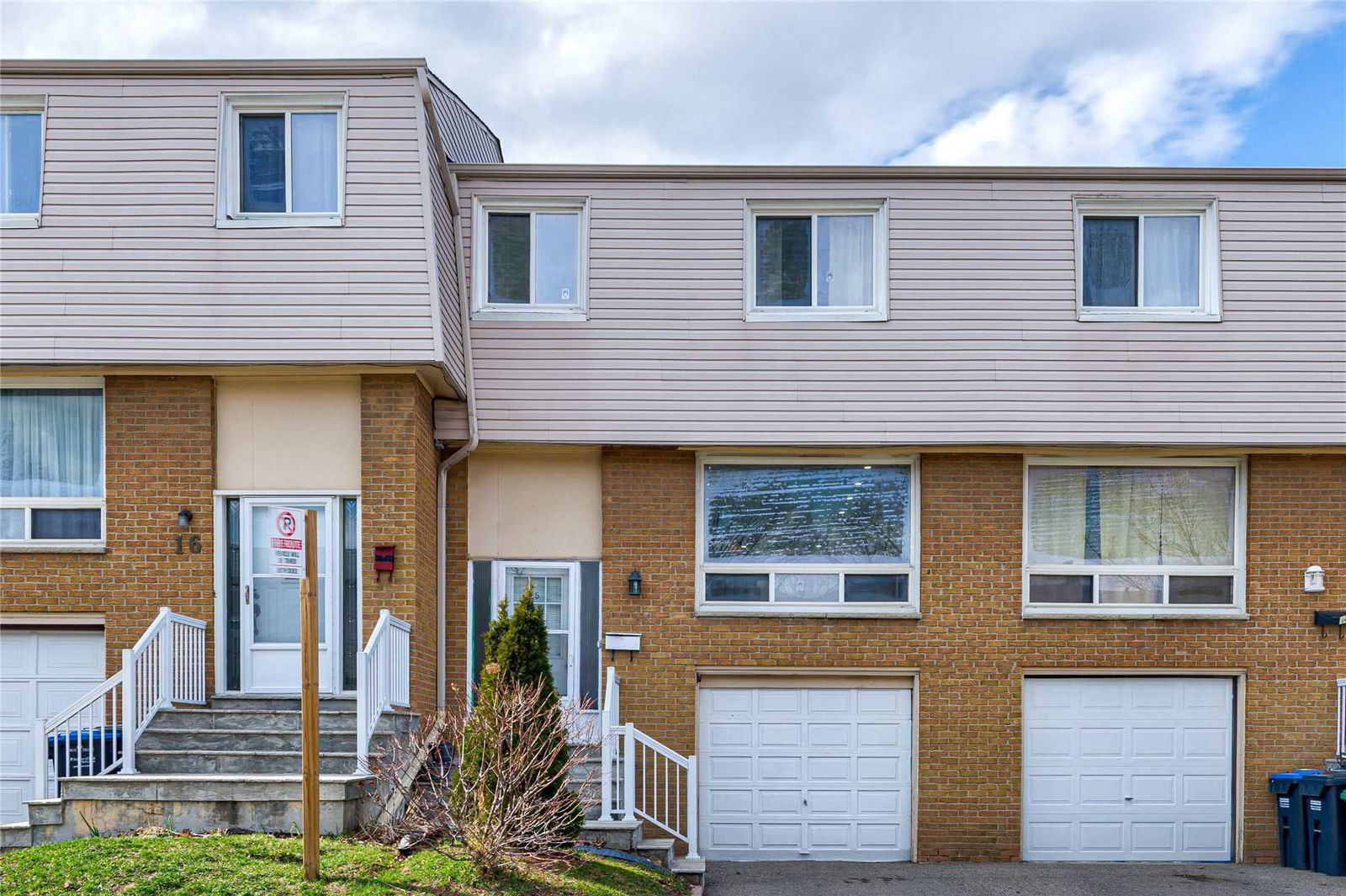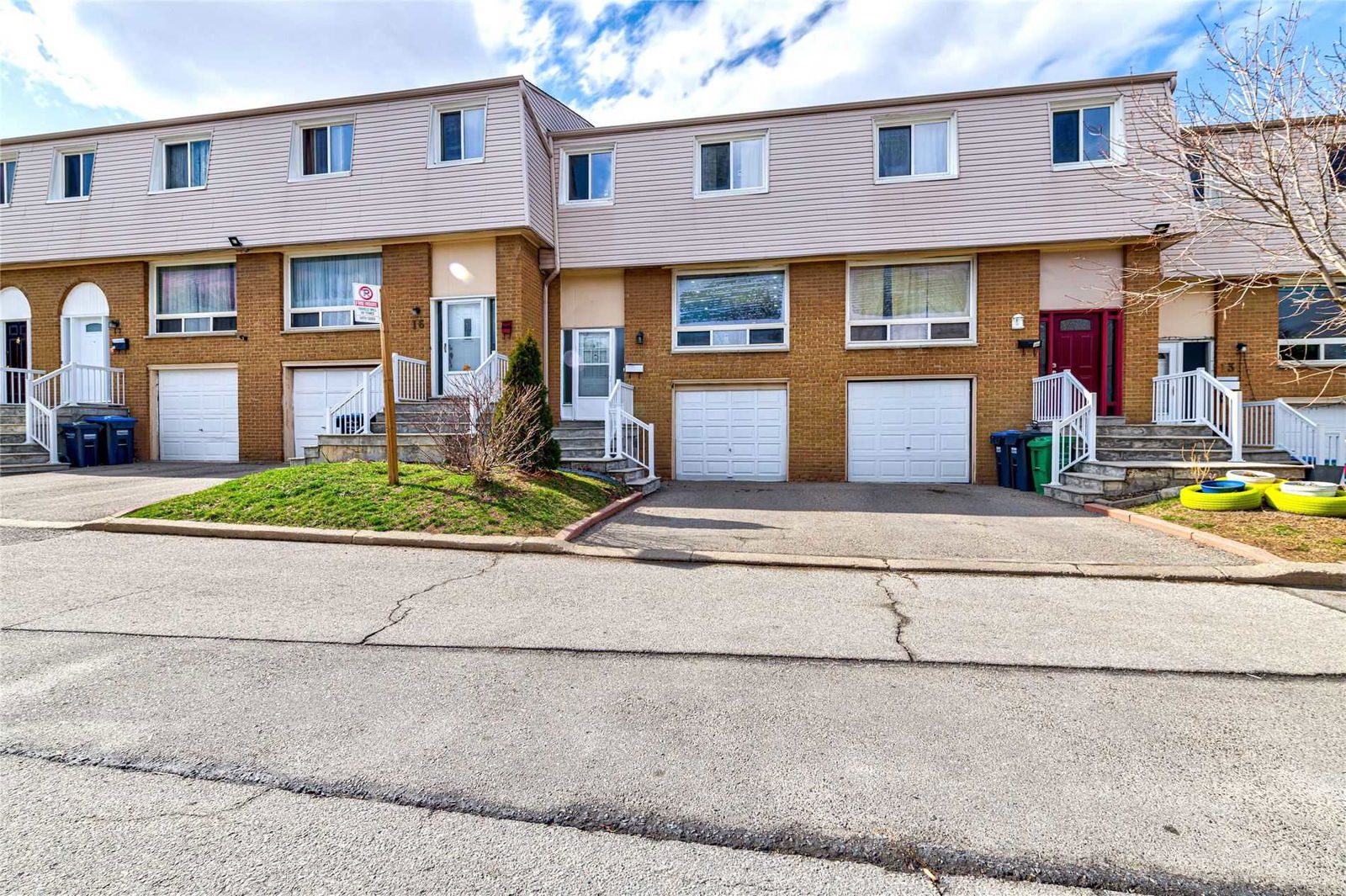3525 Brandon Gate Drive
Building Details
Listing History for 3525 Brandon Gate Townhomes
Amenities
Maintenance Fees
About 3525 Brandon Gate Drive — 3525 Brandon Gate Townhomes
3525 Brandon Gate Townhomes stands 2 storeys tall at 3525 Brandon Gate Drive and contains 101 units. This Mississauga condo was completed in 1974 by a developer. Suite sizes range from 1149 square feet to 2200 square feet.
The Suites
Here are some stats that would interest renters or buyers at 3525 Brandon Gate Drive: 5 units have been sold in the past 12 months, and 0 unit has been rented over the same period.
In terms of price per-square-foot, the average cost is $498 and units tend to sell for 5.79% above the list price. Units at 3525 Brandon Gate Drive have a medium probability of receiving more than one offer. On average, a suite will spend 27 days on the market.
The Neighbourhood
Not everyone can claim the title of home chef, but those who live in this condo can leave the cooking to the professionals, and grab a bite at Popeyes Louisiana Kitchen, Naija Jollof Toronto and Dosa Twist. Need caffeine to open your eyes in the morning? No worries, Bite Me Slowly! and Coffee Cave have you covered...
Planning for your future is easy with Scotiabank and RBC Royal Bank in the area.
There are plenty of parks nearby to keep your family busy, including Malton Greenway Park, Brandon Gate Park and Anaka Park, which are less than 17 minutes away by foot.
When the weekend rolls around, The Sikh Heritage Museum of Canada are within a short 5-minute drive away.
If you're open to commuting, a quick transit ride offers even more options, including Lincoln M. Alexander Secondary School, Globalmathinstitute Inc and UCMAS Abacus & Mental Math School.
Transportation
Transit users will need to trek a bit to Westwood Mall Terminal, the nearest light transit stop. Those who live in the area can easily drive to Vaughan Metropolitan Centre, just 35 minutes from the building.
In the event that you can’t land a unit in this building, there are some similar condos within walking distance at 7560 Goreway Drive, 7500 Goreway Drive and 7405 Goreway Drive.
Reviews for 3525 Brandon Gate Townhomes
No reviews yet. Be the first to leave a review!
 0
0Listings For Sale
Interested in receiving new listings for sale?
 0
0Listings For Rent
Interested in receiving new listings for rent?
Explore Malton
Similar condos
Demographics
Based on the dissemination area as defined by Statistics Canada. A dissemination area contains, on average, approximately 200 – 400 households.
Price Trends
Building Trends At 3525 Brandon Gate Townhomes
Days on Strata
List vs Selling Price
Offer Competition
Turnover of Units
Property Value
Price Ranking
Sold Units
Rented Units
Best Value Rank
Appreciation Rank
Rental Yield
High Demand
Transaction Insights at 3525 Brandon Gate Drive
| 3 Bed | 3 Bed + Den | |
|---|---|---|
| Price Range | $680,000 | $710,000 - $756,000 |
| Avg. Cost Per Sqft | $491 | $494 |
| Price Range | No Data | No Data |
| Avg. Wait for Unit Availability | 114 Days | 62 Days |
| Avg. Wait for Unit Availability | No Data | No Data |
| Ratio of Units in Building | 38% | 63% |
Unit Sales vs Inventory
Total number of units listed and sold in Malton



