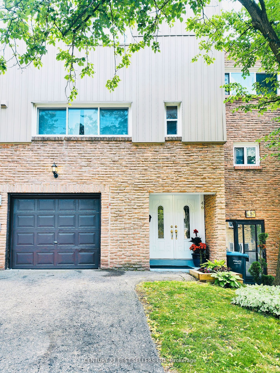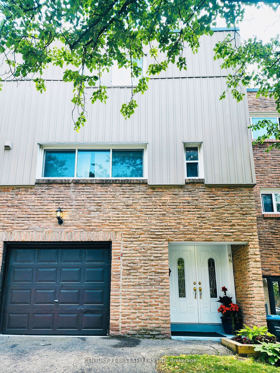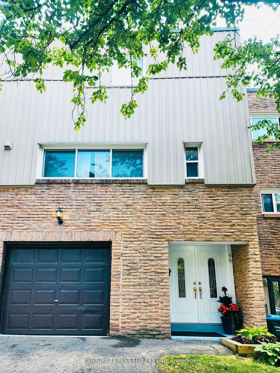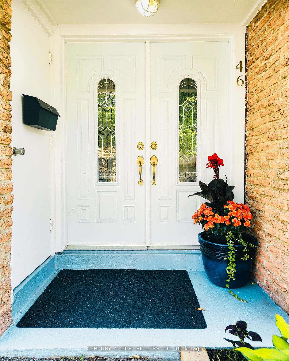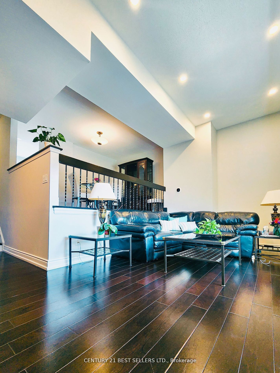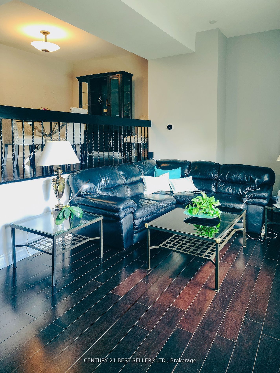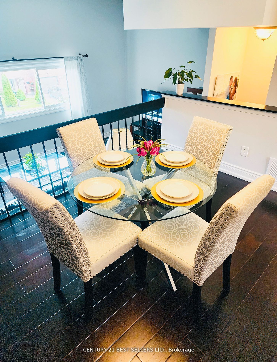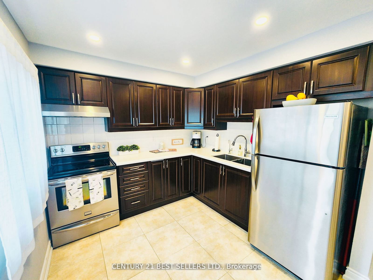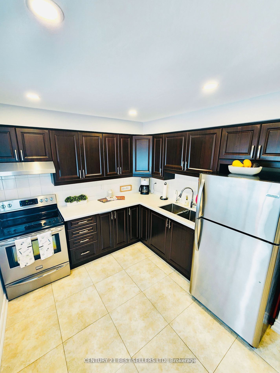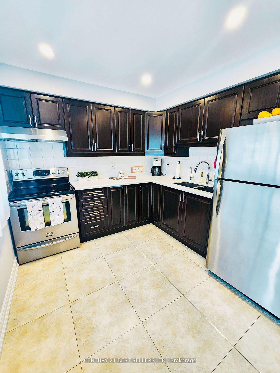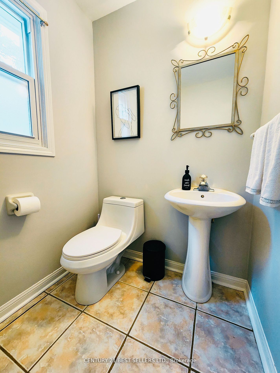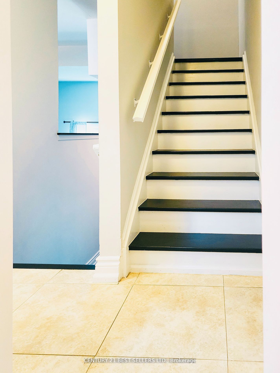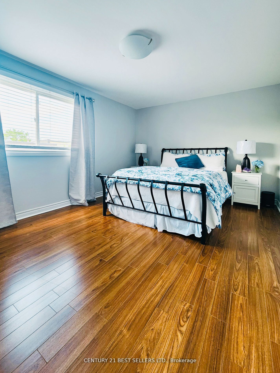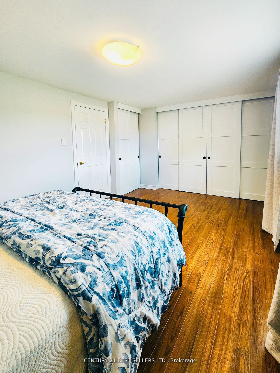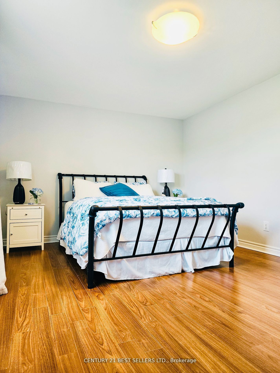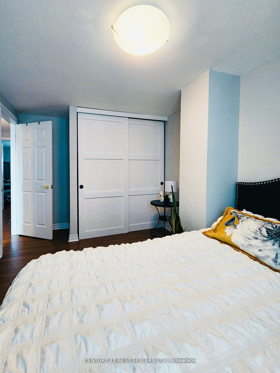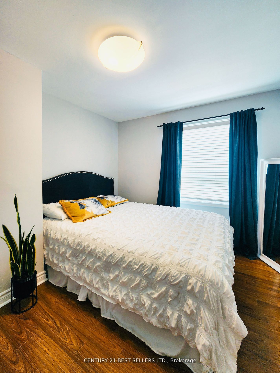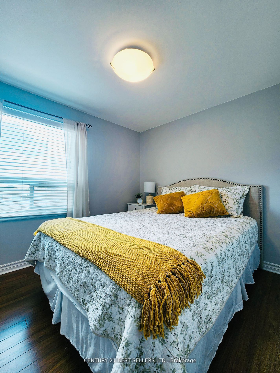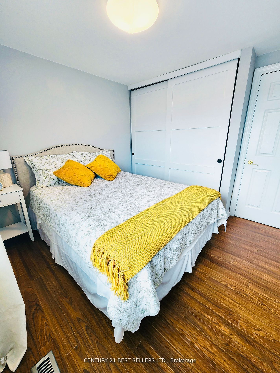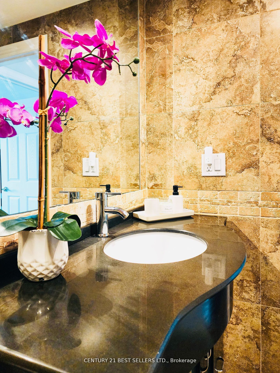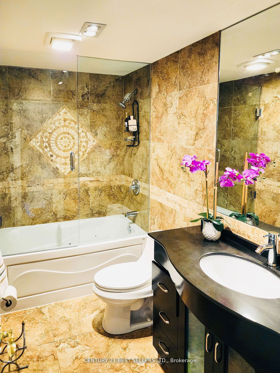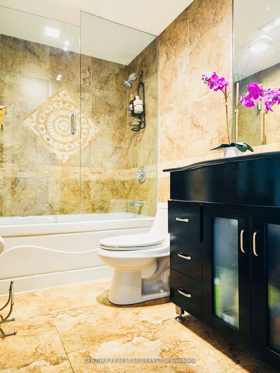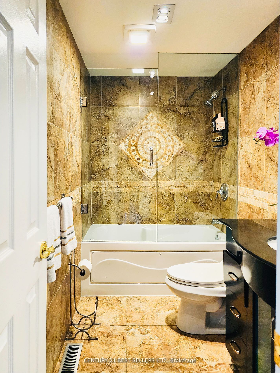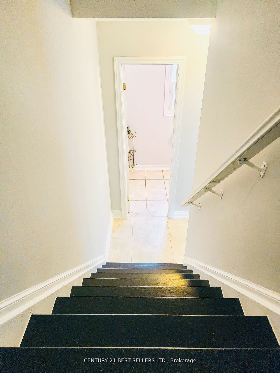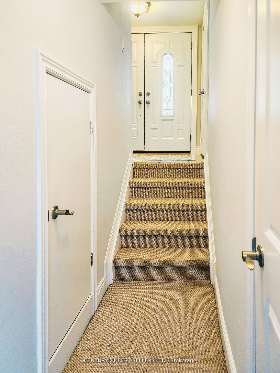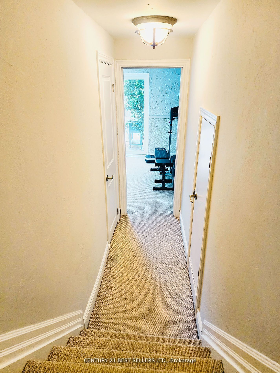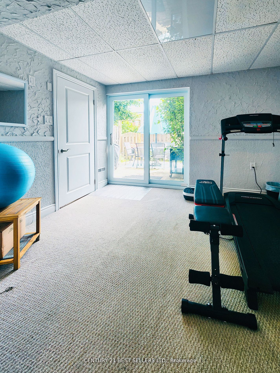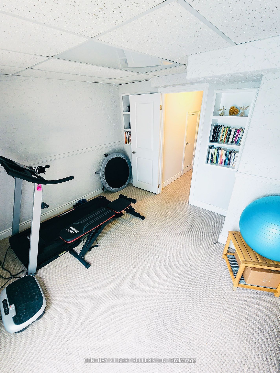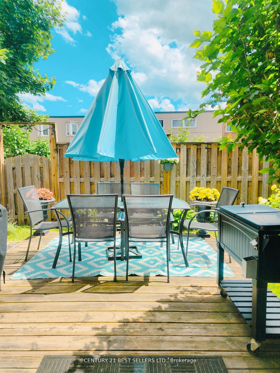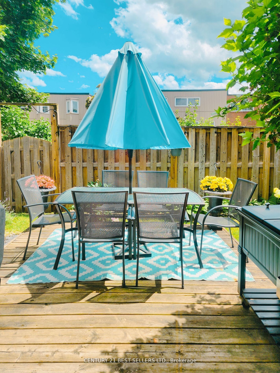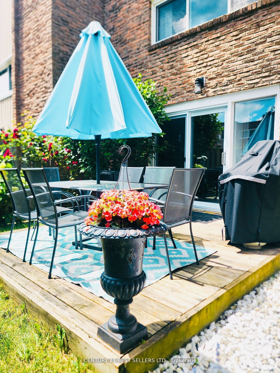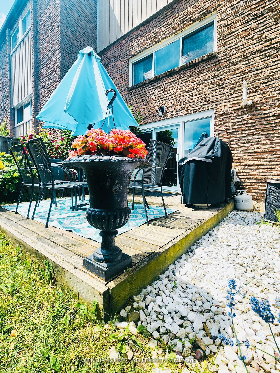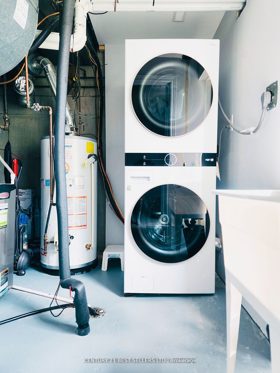46 - 400 Bloor St
Listing History
Unit Highlights
Maintenance Fees
Utility Type
- Air Conditioning
- Central Air
- Heat Source
- Gas
- Heating
- Forced Air
Room Dimensions
About this Listing
Fantastic Spacious 3Br Townhome In the heart of Mississauga, Beautifully Maintained and Decorated. Beautiful Dining room overlooks a 12 ft Ceiling Living room (w/pot-lights) Pre-engineered hardwood throughout(Liv/Din). Spacious Kitchen, Porcelain Floors, Quartz Counters + Pot-lights. Spacious Bedrooms w/custom build closets. W/O Basement To Fenced In Patio, Quiet Complex With Outdoor Pool. Great Neighborhood With Parks, Schools, Transit, Shops and Sq1. "Ecobee 3 smart thermostat" and "cable and wifi included in maintenance fees"
ExtrasFurnace(23)Vinyl patio doors (23) Reverse osmosis water system (24). Stackable LG Wsh/Dry (23) Eight-filter air filtration system (2021). Electrical panel updated (21).Pot-lights 2021.
century 21 best sellers ltd.MLS® #W10421187
Amenities
Explore Neighbourhood
Similar Listings
Demographics
Based on the dissemination area as defined by Statistics Canada. A dissemination area contains, on average, approximately 200 – 400 households.
Price Trends
Maintenance Fees
Building Trends At 400 Bloor Street Townhomes
Days on Strata
List vs Selling Price
Offer Competition
Turnover of Units
Property Value
Price Ranking
Sold Units
Rented Units
Best Value Rank
Appreciation Rank
Rental Yield
High Demand
Transaction Insights at 400 Bloor Street
| 3 Bed | 3 Bed + Den | |
|---|---|---|
| Price Range | $690,000 | $700,000 - $830,000 |
| Avg. Cost Per Sqft | $538 | $470 |
| Price Range | No Data | No Data |
| Avg. Wait for Unit Availability | 149 Days | 114 Days |
| Avg. Wait for Unit Availability | 2631 Days | 407 Days |
| Ratio of Units in Building | 42% | 59% |
Transactions vs Inventory
Total number of units listed and sold in Mississauga Valley

