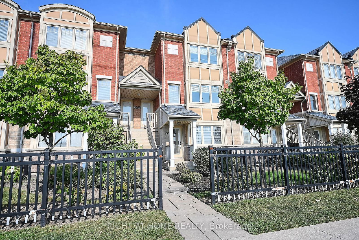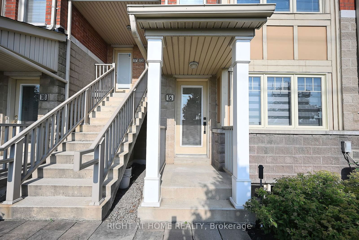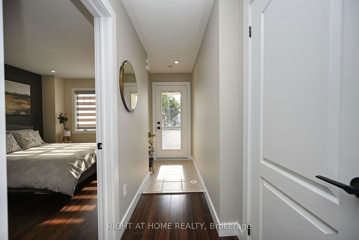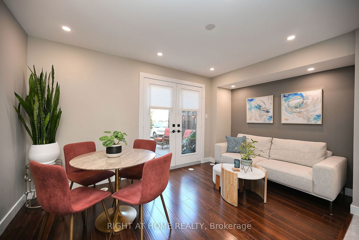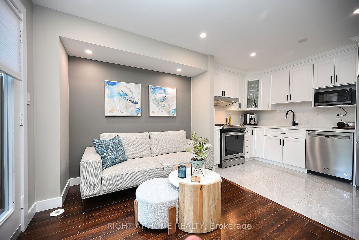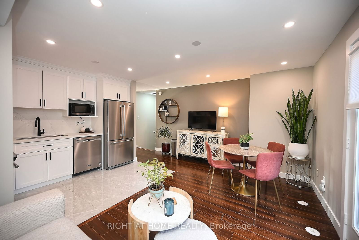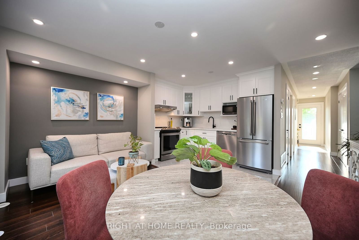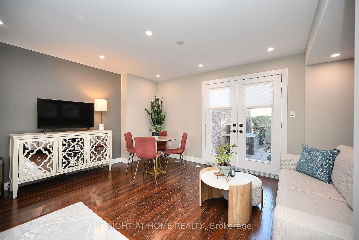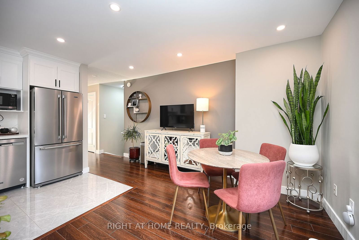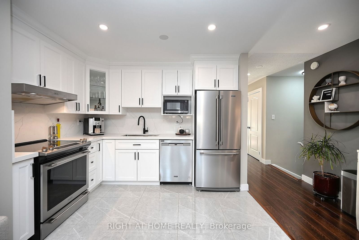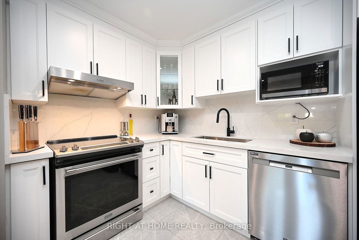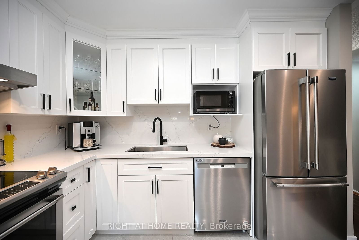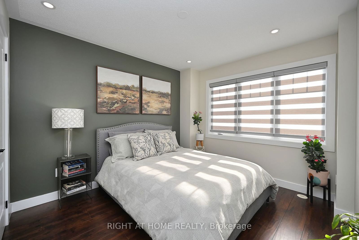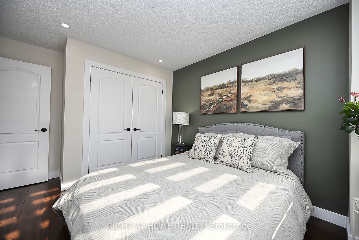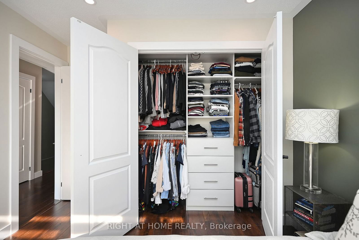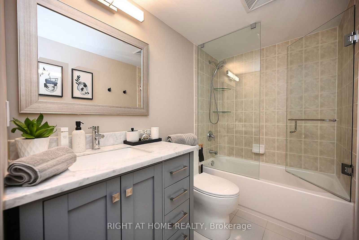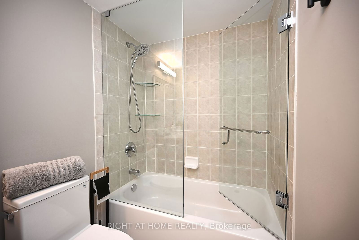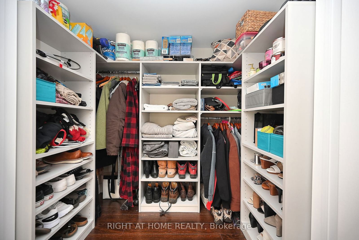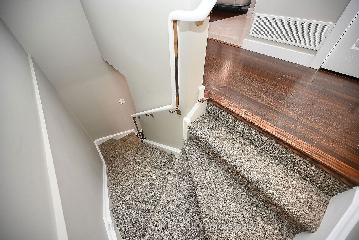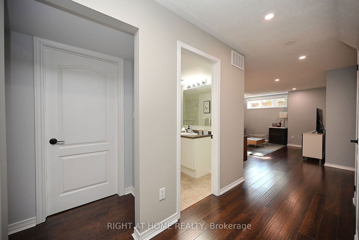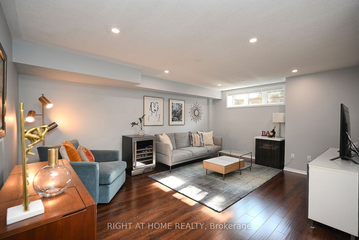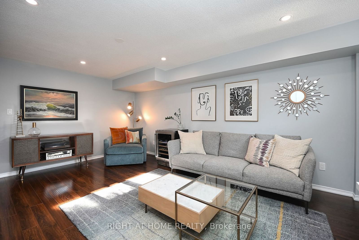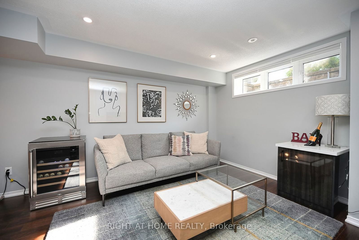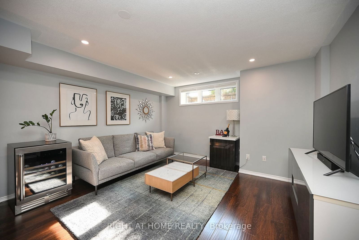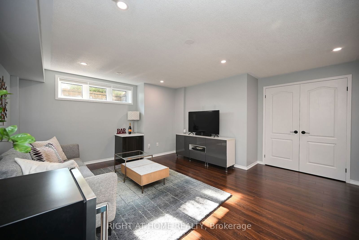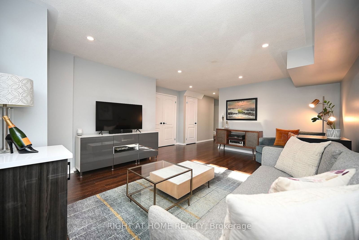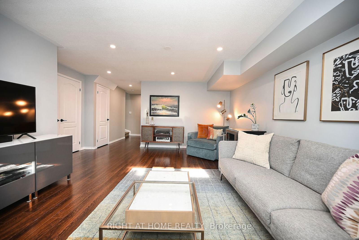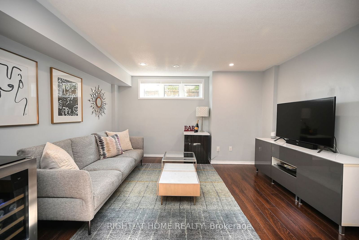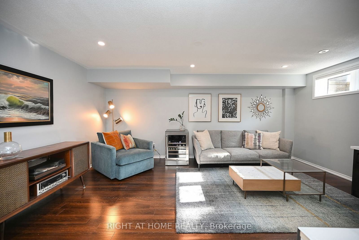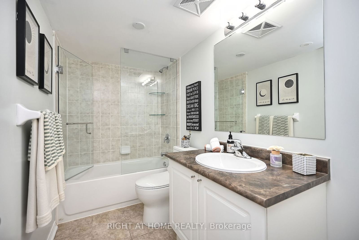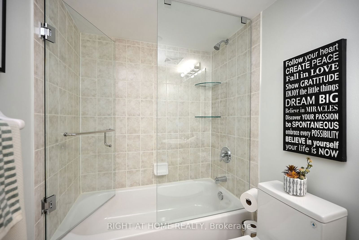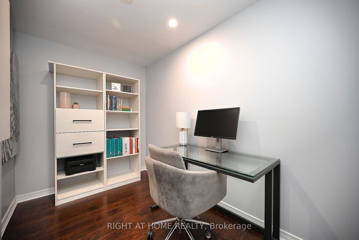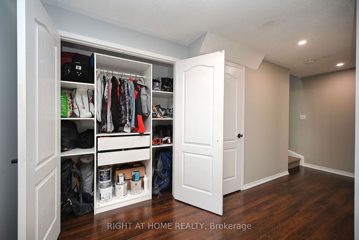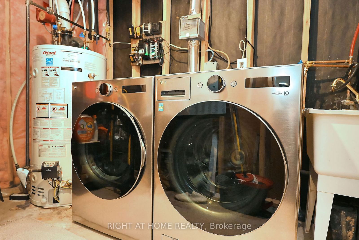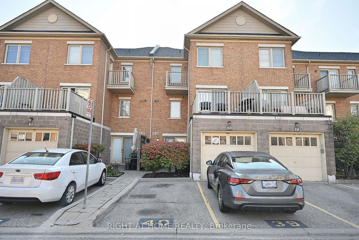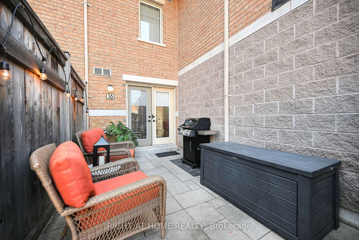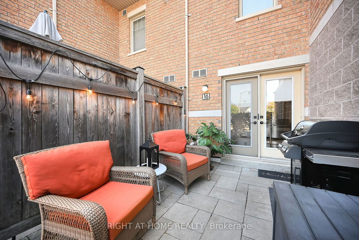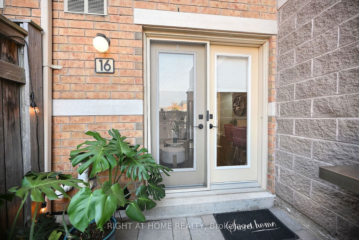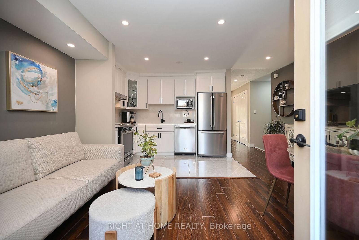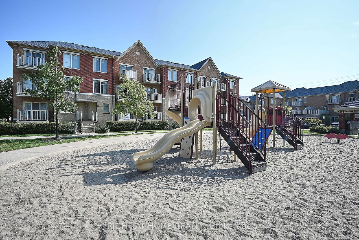16 - 3985 Eglinton Ave W
Listing History
Unit Highlights
Maintenance Fees
Utility Type
- Air Conditioning
- Central Air
- Heat Source
- Gas
- Heating
- Forced Air
Room Dimensions
Room dimensions are not available for this listing.
About this Listing
This remarkable two-level home boasts a prime location with a parking spot conveniently situated at your doorstep. The property is accessible via two entrances, one at the front and another at the back. Enjoy leisurely moments with a refreshing beverage in your cozy outdoor private space. MAIN FLOOR: The main level features recessed ceiling lights throughout. The open-concept design seamlessly integrates the living and dining areas. The kitchen is a stunning focal point with porcelain floor tiles and stainless-steel appliances. This main floor also includes a four-piece bathroom, an oversized custom walk-in closet in the hallway, and a primary bedroom. BASEMENT: The basement serves as a second bedroom, complete with a four-piece ensuite bathroom and a spacious double-door closet. Alternatively, it may function as an entertainment or living area. Additionally, there is a den for use as an office space and features recessed lights throughout. ** RECENT UPGRADES (2023/2024)** The main floor has been freshly painted with Benjamin Moore for both walls and ceilings. All baseboards and casings have been upgraded, and the large hallway walk-in closet features custom cabinetry for extra storage space. The 4 piece bathroom has been enhanced with a modern vanity, a seamless glass shower insert, stylish vanity lighting and porcelain floor tiles. The Primary Bedroom with laminate flooring, a custom closet, and stylish custom window blinds. The staircase showcases Berber carpet with an upgraded under pad. The basement is equipped with a high-efficiency LG washer/dryer, a 4-piece seamless glass shower insert, and a large closet with custom cabinetry. Additionally, a new hot water tank was installed in 2023.This home represents an exceptional opportunity to enjoy modern living in a beautifully appointed environment. THIS HOME IS A MUST SEE!
right at home realtyMLS® #W9364500
Amenities
Explore Neighbourhood
Similar Listings
Demographics
Based on the dissemination area as defined by Statistics Canada. A dissemination area contains, on average, approximately 200 – 400 households.
Price Trends
Building Trends At Garden Villas I Townhomes
Days on Strata
List vs Selling Price
Offer Competition
Turnover of Units
Property Value
Price Ranking
Sold Units
Rented Units
Best Value Rank
Appreciation Rank
Rental Yield
High Demand
Transaction Insights at 5050 Intrepid Drive
| 1 Bed | 1 Bed + Den | 2 Bed | 2 Bed + Den | 3 Bed | 3 Bed + Den | |
|---|---|---|---|---|---|---|
| Price Range | No Data | $705,000 | $590,000 - $810,000 | No Data | $853,000 | $830,000 |
| Avg. Cost Per Sqft | No Data | $685 | $586 | No Data | $411 | $437 |
| Price Range | No Data | No Data | $2,700 - $3,000 | No Data | $3,540 | No Data |
| Avg. Wait for Unit Availability | No Data | 195 Days | 25 Days | 562 Days | 183 Days | 531 Days |
| Avg. Wait for Unit Availability | No Data | 549 Days | 34 Days | 368 Days | 413 Days | No Data |
| Ratio of Units in Building | 5% | 9% | 72% | 2% | 12% | 4% |
Transactions vs Inventory
Total number of units listed and sold in Churchill Meadows

