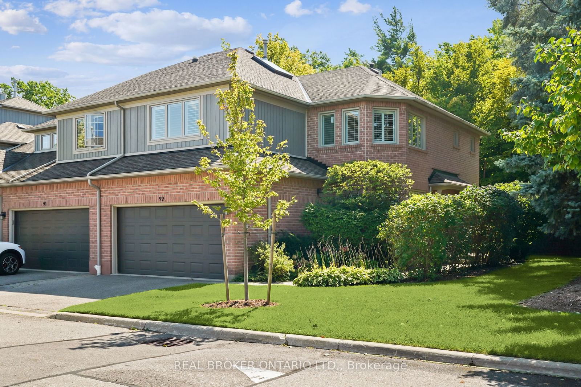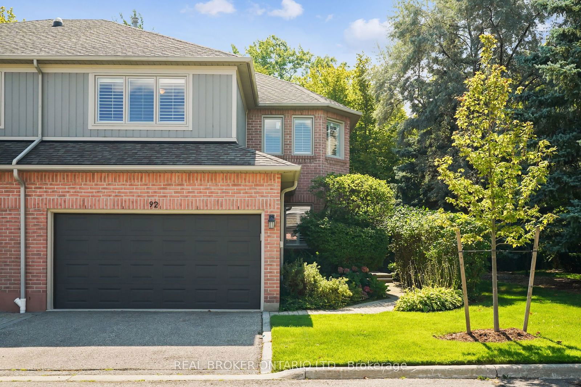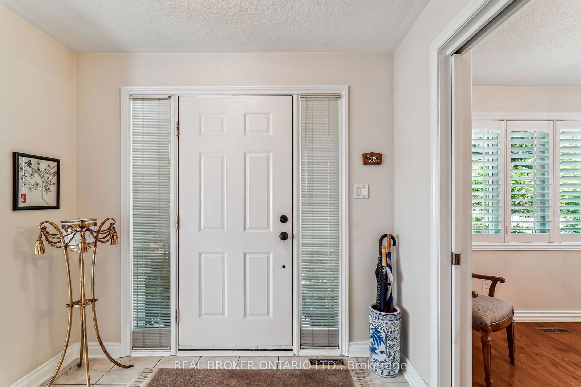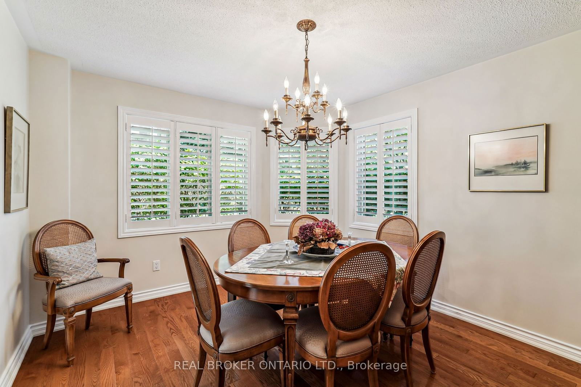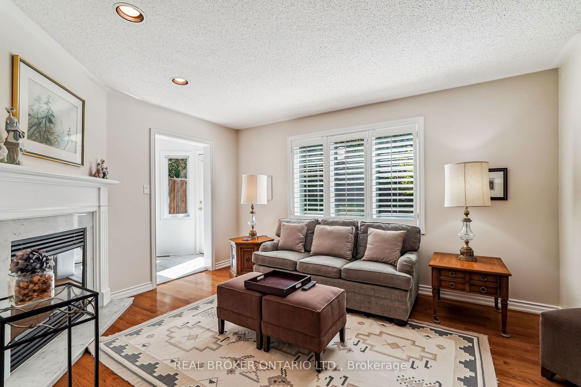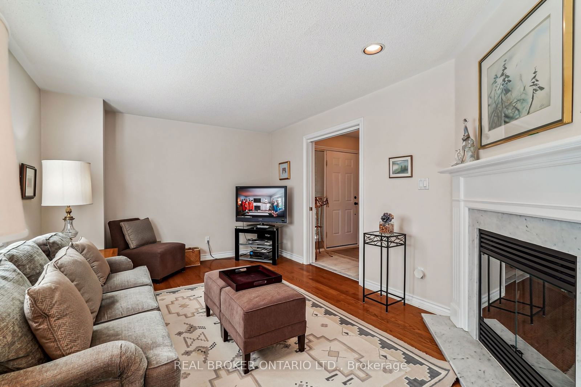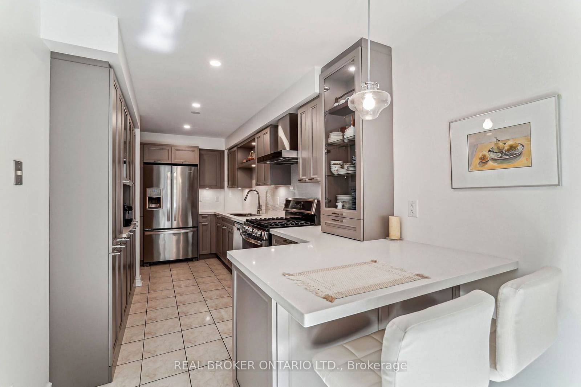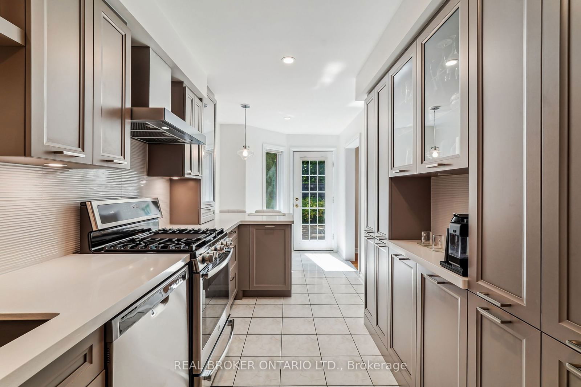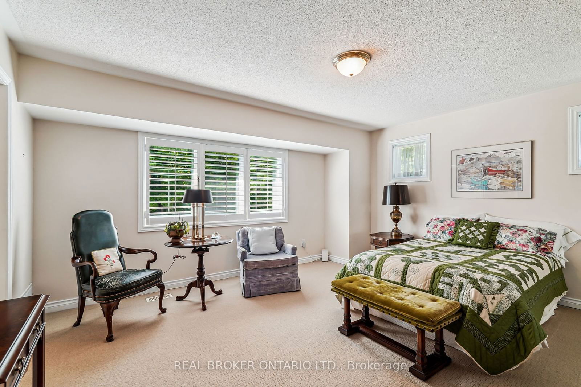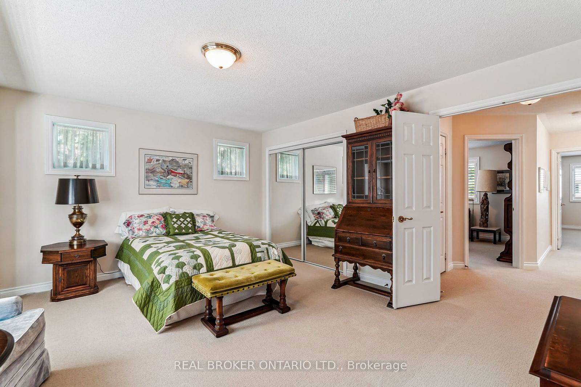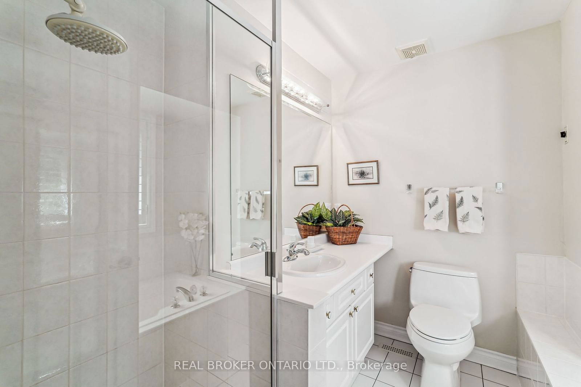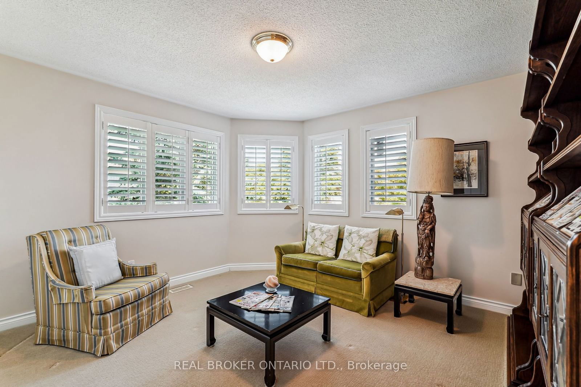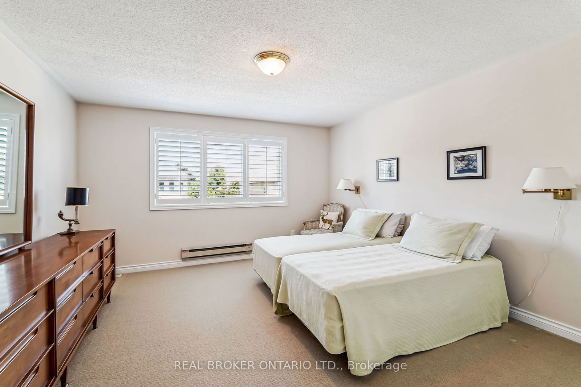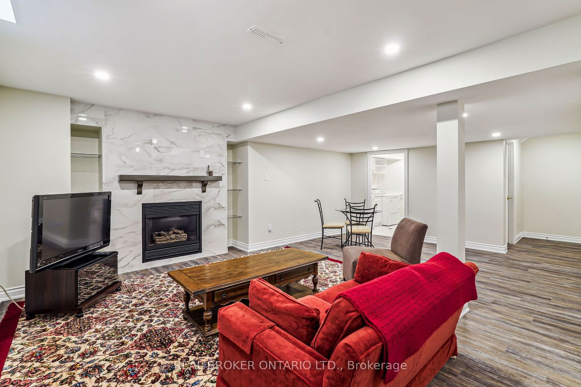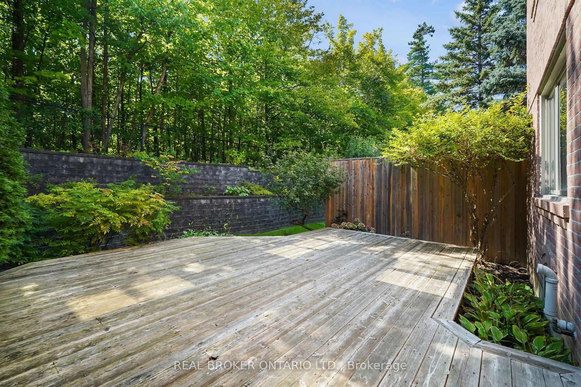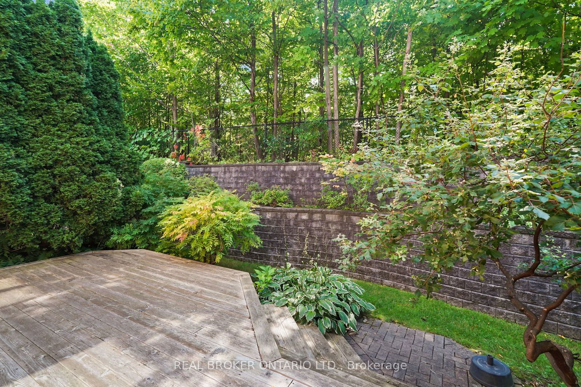92 - 5480 Glen Erin Dr
Listing History
Unit Highlights
Maintenance Fees
Utility Type
- Air Conditioning
- Central Air
- Heat Source
- Gas
- Heating
- Forced Air
Room Dimensions
Room dimensions are not available for this listing.
About this Listing
Welcome Home! This Property Offers Ample Living Space, 3 Large Bedrooms, A Recently Renovated Kitchen, And Is Located In One Of The Most Desirable Neighbourhoods In Mississauga. End-Cap Townhome With Only One Neighbour & Backs Onto The Serine Sugar Maple Woods. This Home Also Feeds Into Amazing Schools Including John Fraser SS & St. Aloysius Gonzaga. Walking Distance to Erin Mills Mall And Grocery Stores. Perfect Location With Unmatched Privacy. You Need To See It To Believe It!
ExtrasWindows Replaces (2024), Furnace (2022), Kitchen (2020)
real broker ontario ltd.MLS® #W9298644
Amenities
Explore Neighbourhood
Similar Listings
Demographics
Based on the dissemination area as defined by Statistics Canada. A dissemination area contains, on average, approximately 200 – 400 households.
Price Trends
Maintenance Fees
Building Trends At Enclave Townhomes
Days on Strata
List vs Selling Price
Or in other words, the
Offer Competition
Turnover of Units
Property Value
Price Ranking
Sold Units
Rented Units
Best Value Rank
Appreciation Rank
Rental Yield
High Demand
Transaction Insights at 5480 Glen Erin Drive
Transactions vs Inventory
Total number of units listed and sold in Central Erin Mills

