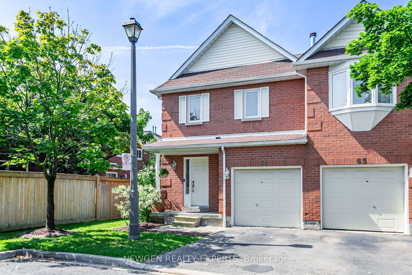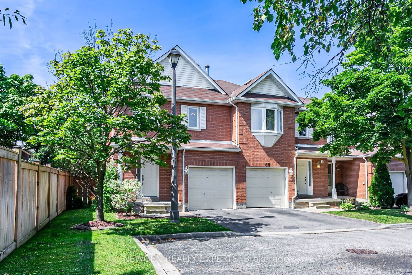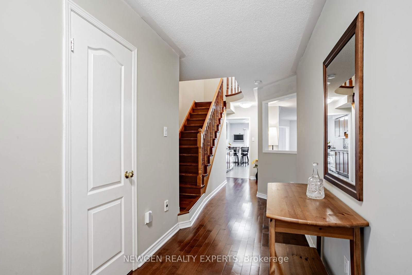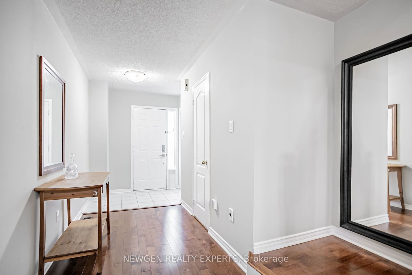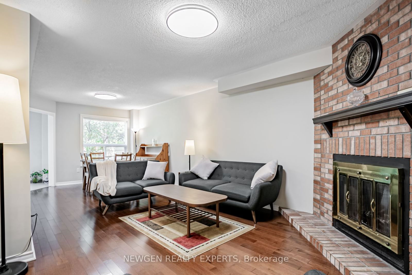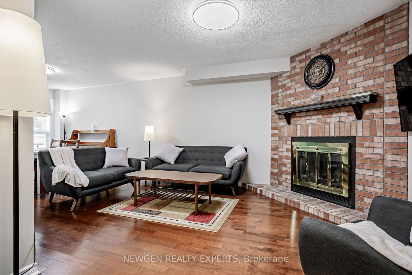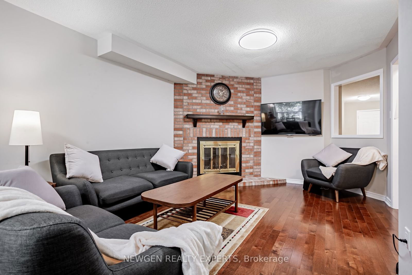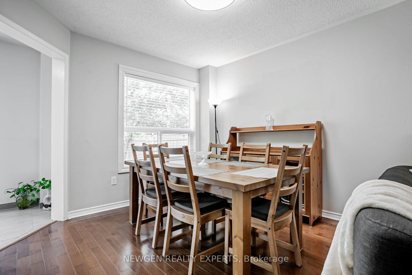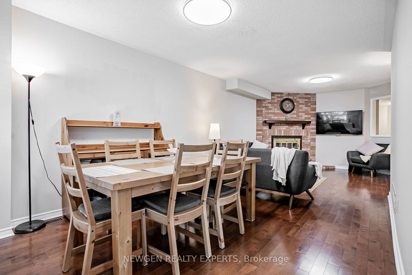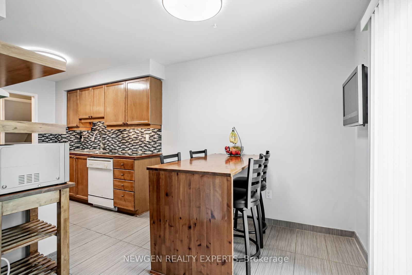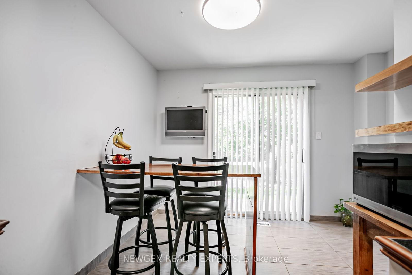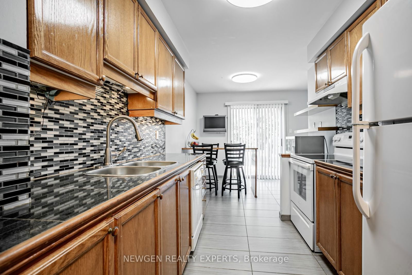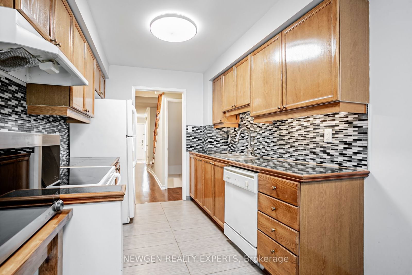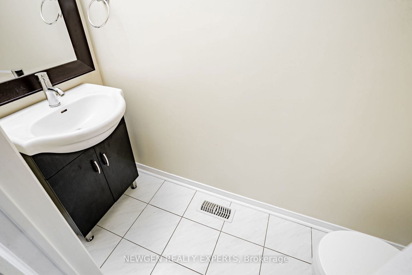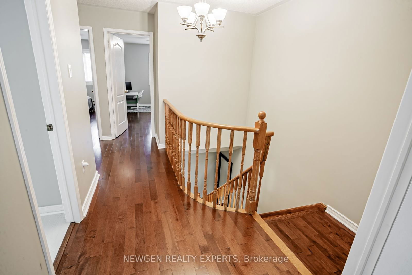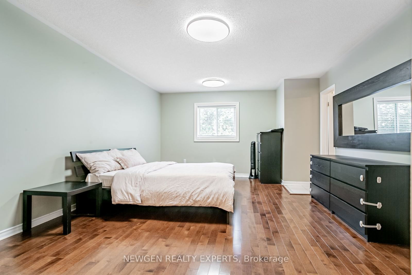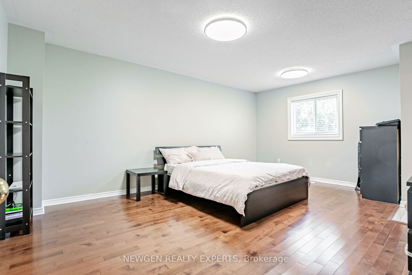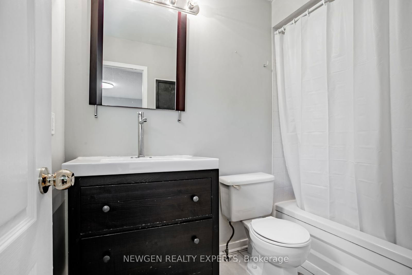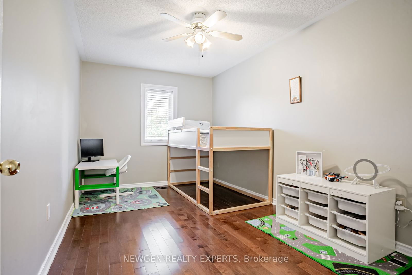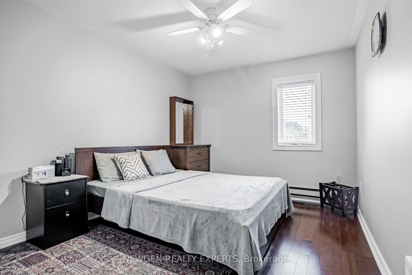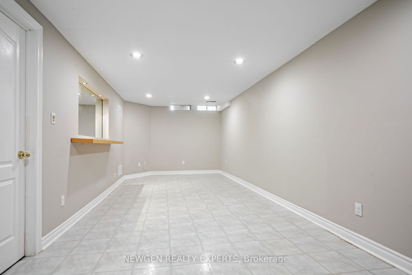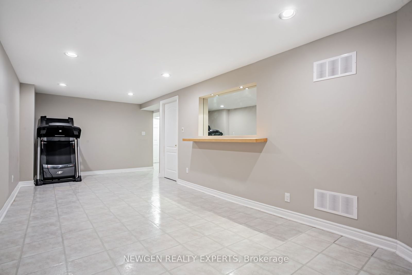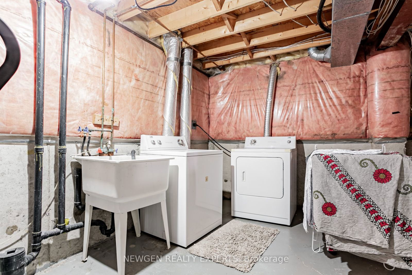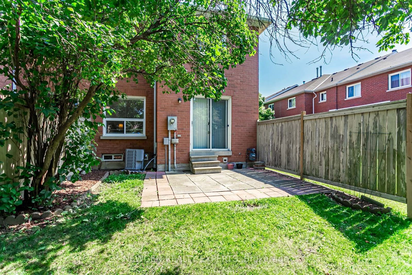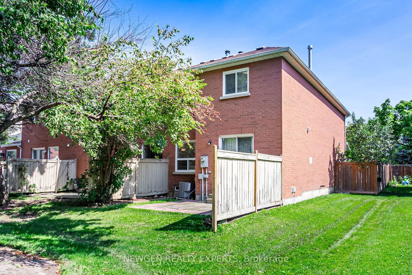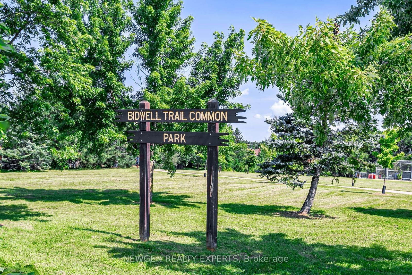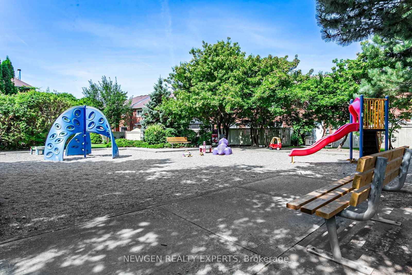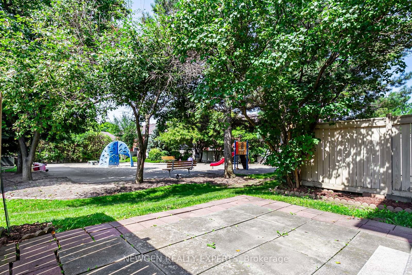66 - 6050 Bidwell Tr
Listing History
Unit Highlights
Maintenance Fees
Utility Type
- Air Conditioning
- Central Air
- Heat Source
- Gas
- Heating
- Forced Air
Room Dimensions
About this Listing
Don't Miss The Opportunity To Own A Beautiful, Well Maintained End Unit Townhome In A Prime Location Of Heartland Center. Living Room With Wood Fireplace Combined With Dining Room. Kitchen Combined With Breakfast Area, Built-In Kitchen Table. Walk Out To Back Yard From Kitchen. Master Bedroom With A 4Pc Ensuite And Walk In Closet. Large Basement With Adequate Space For Recreation. Minutes to Heartland Shopping Centre for all your shopping needs. Close to Top Rated Schools, Parks, Highways401, 403, and 407, As Well As Public Transit.
ExtrasFridge, Stove, Microwave, Built-In Dishwasher, Washer, Dryer, Built-In Kitchen Table, Garage Door Opener, All Window Coverings, All Electric Light Fixtures.
newgen realty expertsMLS® #W9375826
Amenities
Explore Neighbourhood
Similar Listings
Demographics
Based on the dissemination area as defined by Statistics Canada. A dissemination area contains, on average, approximately 200 – 400 households.
Price Trends
Maintenance Fees
Building Trends At 6050 Bidwell Trail Townhomes
Days on Strata
List vs Selling Price
Or in other words, the
Offer Competition
Turnover of Units
Property Value
Price Ranking
Sold Units
Rented Units
Best Value Rank
Appreciation Rank
Rental Yield
High Demand
Transaction Insights at 6050 Bidwell Trail
| 3 Bed | 3 Bed + Den | |
|---|---|---|
| Price Range | No Data | No Data |
| Avg. Cost Per Sqft | No Data | No Data |
| Price Range | No Data | $3,600 |
| Avg. Wait for Unit Availability | 144 Days | 382 Days |
| Avg. Wait for Unit Availability | 261 Days | 625 Days |
| Ratio of Units in Building | 76% | 25% |
Transactions vs Inventory
Total number of units listed and sold in East Credit

