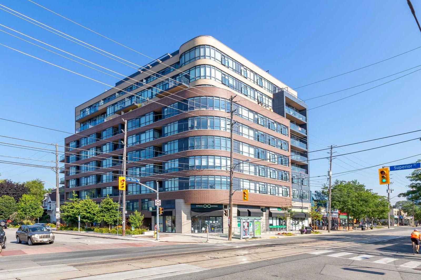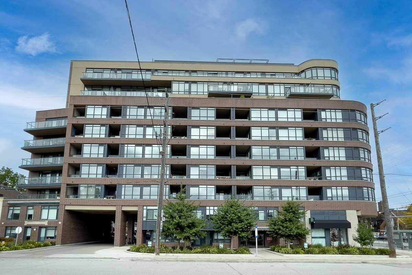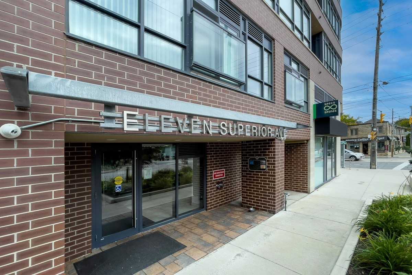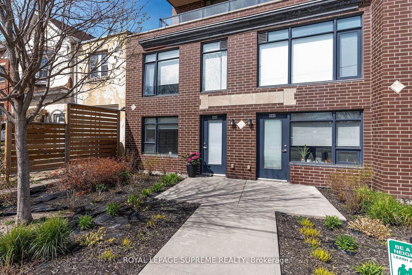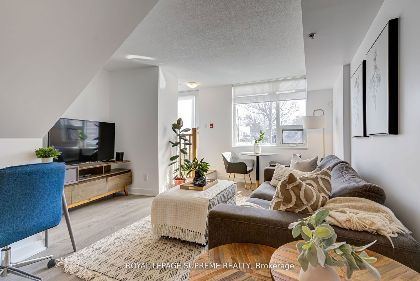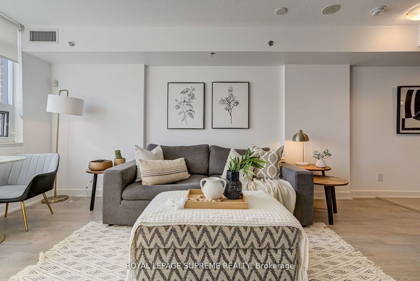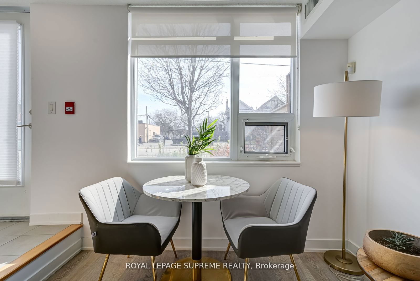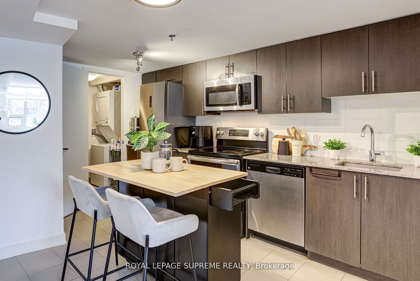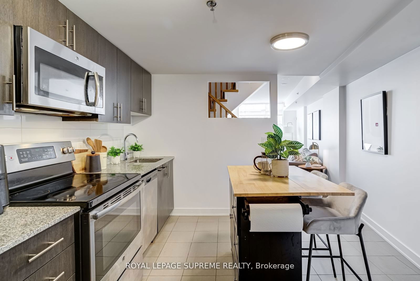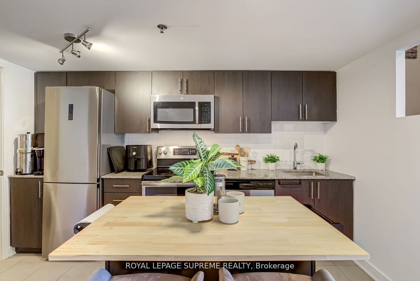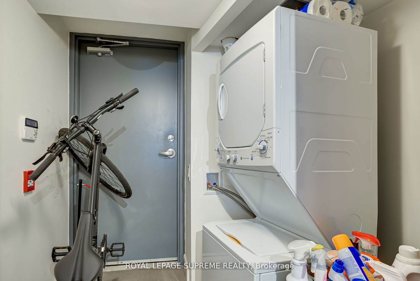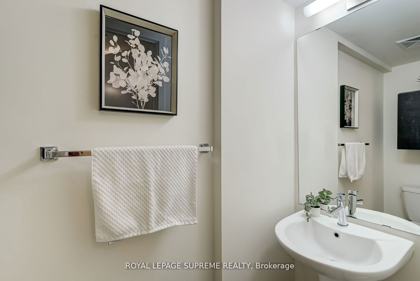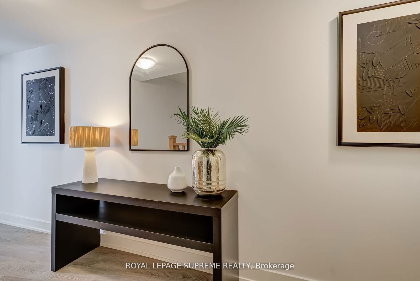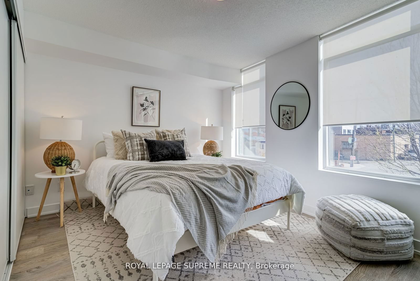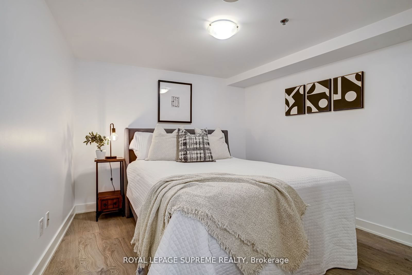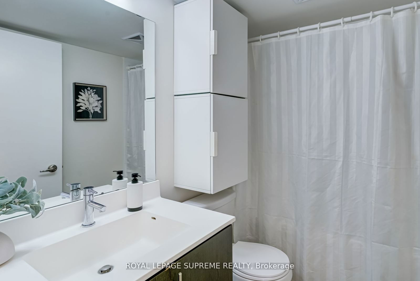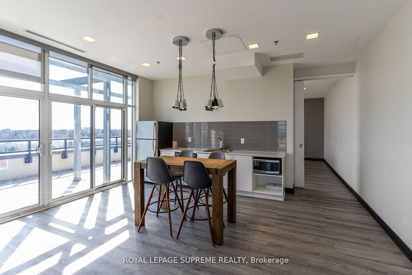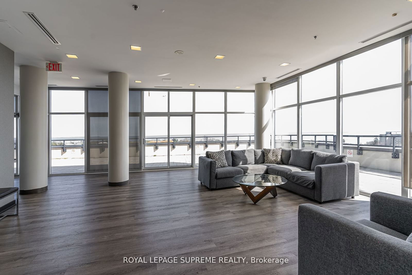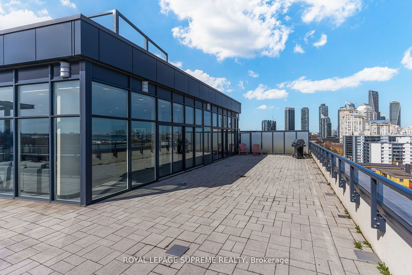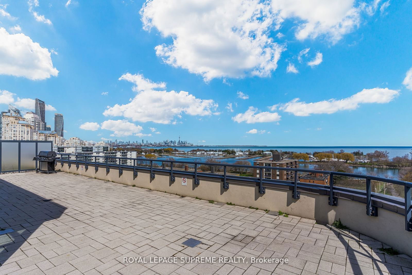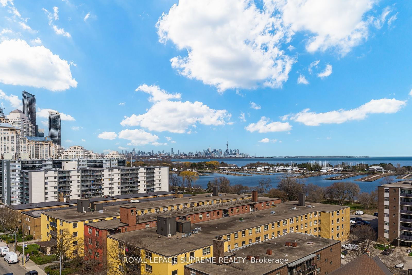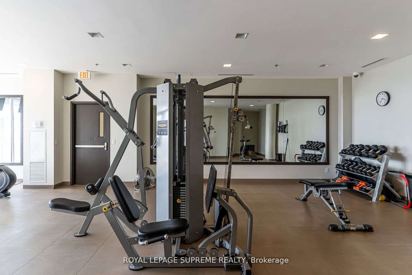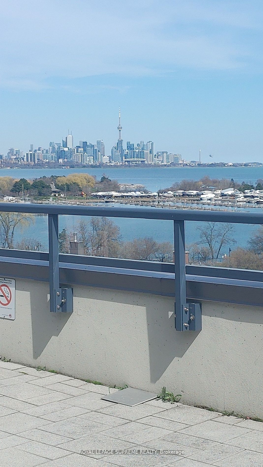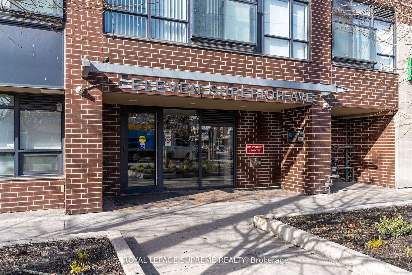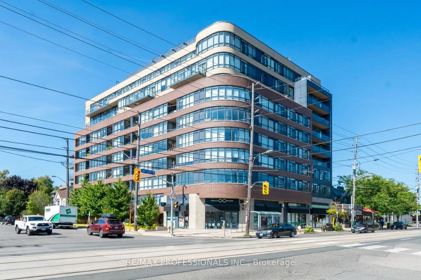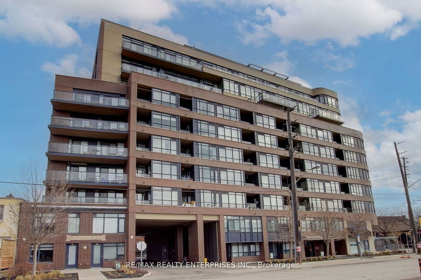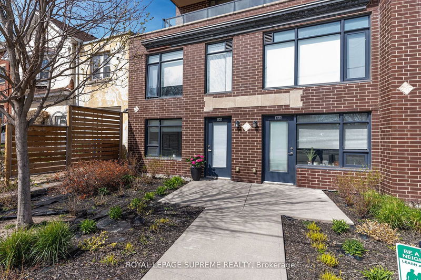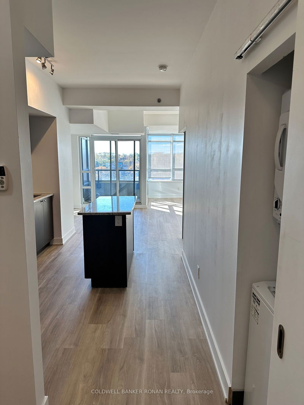Building Details
Listing History for Eleven Superior Condos
Amenities
Maintenance Fees
About 11 Superior Avenue — Eleven Superior Condos
The only thing more charming than the brown and yellow brick façade at 11 Superior Avenue is the building’s soft, rounded corner at the intersection of Superior and Lake Shore Boulevard West. Designed by RAW Design and constructed by Davies-Smith Developments in 2015, the Eleven Superior Condos contains 130 units spread out over 10 storeys.
All the credit for 11 Superior Ave can’t go to RAW and Davies-Smith, though. These firms had some help with the interiors from Full Scale + Partners, and the landscape architecture was designed by Alexander Budrevics & Associates.
As for the amenities, there’s little room for disappointment, no matter how one likes to relax. Cinephiles will spend plenty of time in 11 Superior Ave's theatre, while those who can’t go a day without breaking a sweat will quickly become familiar with the building’s fitness centre. In addition to these common spaces, the building boasts a games room, party room, and business centre, as well as a concierge and visitor parking. And perhaps best of all is the rooftop terrace, with its views of Lake Ontario — plus it’s equipped with barbecues and WiFi.
The Suites
The names given to the suites at 11 Superior say it all: one is called “classy,” another “dashing,” another “delightful,” and so on. Some of the classy and delightful features found throughout these homes include laminate hardwood flooring, porcelain or ceramic flooring in kitchens, bathrooms, and laundry areas, GE appliances in white or black, granite countertops and floor-to-ceiling windows. Plus, all of the windows in the building happen to be low emission and doubled glazed for optimal energy efficiency.
As for the layouts and sizes, Toronto condos for sale here start at around 500 and reach to approximately 1,000 square feet. Prospective residents can expect to find one bedroom, one bedroom plus den, two bedrooms, and two bedrooms plus den homes here, along with some two-storey townhouses. And while certain units contain petite Juliet balconies with tempered glass railings, others boast larger outdoor spaces.
The Neighbourhood
This building doesn’t only share a name with its street address, 11 Superior Avenue, but also a lakeside green space, Superior Park. This green space may not be the largest in the neighbourhood, but there’s no doubt that it makes a great spot for picnicking by the water.
Perhaps the most celebrated park in Mimico is Humber Bay park, which is divided into east and west sections. Both contain trails for walking and cycling, plus epic views, while Humber Bay Park West is also home to the Mimico Cruising Club, the Humber Bay Sailing Centre, and the Etobicoke Yacht Club.
Along Lakeshore Boulevard West, residents can find everything from Indian restaurants to European bakeries and ice cream shops. Even residents who drive will want to leave their cars at home when it comes time to stock up on groceries: Lakeshore Valu-Mart is a 1-minute walk away from 11 Superior Ave.
Transportation
Living so close to Lake Shore Boulevard comes in handy, especially when drivers are heading into the city centre. A ride all the way to the Entertainment District, for example, can take as little as 15 minutes via Lake Shore and the Gardiner Expressway.
When heading into the suburbs or out of town altogether, on the other hand, residents with cars can also use Lake Shore Boulevard and Park Lawn Road to reach the Westbound onramp for the Gardiner. Once on the Gardiner the 427 is just a short drive away, which provides access to the 401 as well as Pearson International Airport.
Residents who prefer not to drive benefit from living right beside a stop for the 501 streetcar. Passengers can ride this streetcar in order to reach South Parkdale, West Queen West, Osgoode and Queen subway stations, and even The Beaches.
Reviews for Eleven Superior Condos
No reviews yet. Be the first to leave a review!
 3
3Listings For Sale
Interested in receiving new listings for sale?
 1
1Listings For Rent
Interested in receiving new listings for rent?
Explore Mimico
Similar condos
Demographics
Based on the dissemination area as defined by Statistics Canada. A dissemination area contains, on average, approximately 200 – 400 households.
Price Trends
Maintenance Fees
Building Trends At Eleven Superior Condos
Days on Strata
List vs Selling Price
Offer Competition
Turnover of Units
Property Value
Price Ranking
Sold Units
Rented Units
Best Value Rank
Appreciation Rank
Rental Yield
High Demand
Transaction Insights at 11 Superior Avenue
| 1 Bed | 1 Bed + Den | 2 Bed | 2 Bed + Den | |
|---|---|---|---|---|
| Price Range | $512,000 - $530,000 | No Data | $645,000 | $685,000 |
| Avg. Cost Per Sqft | $919 | No Data | $898 | $689 |
| Price Range | $2,300 - $2,350 | $2,150 - $2,390 | $3,200 | No Data |
| Avg. Wait for Unit Availability | 50 Days | 110 Days | 220 Days | 1286 Days |
| Avg. Wait for Unit Availability | 60 Days | 179 Days | 762 Days | 847 Days |
| Ratio of Units in Building | 61% | 24% | 12% | 5% |
Unit Sales vs Inventory
Total number of units listed and sold in Mimico

