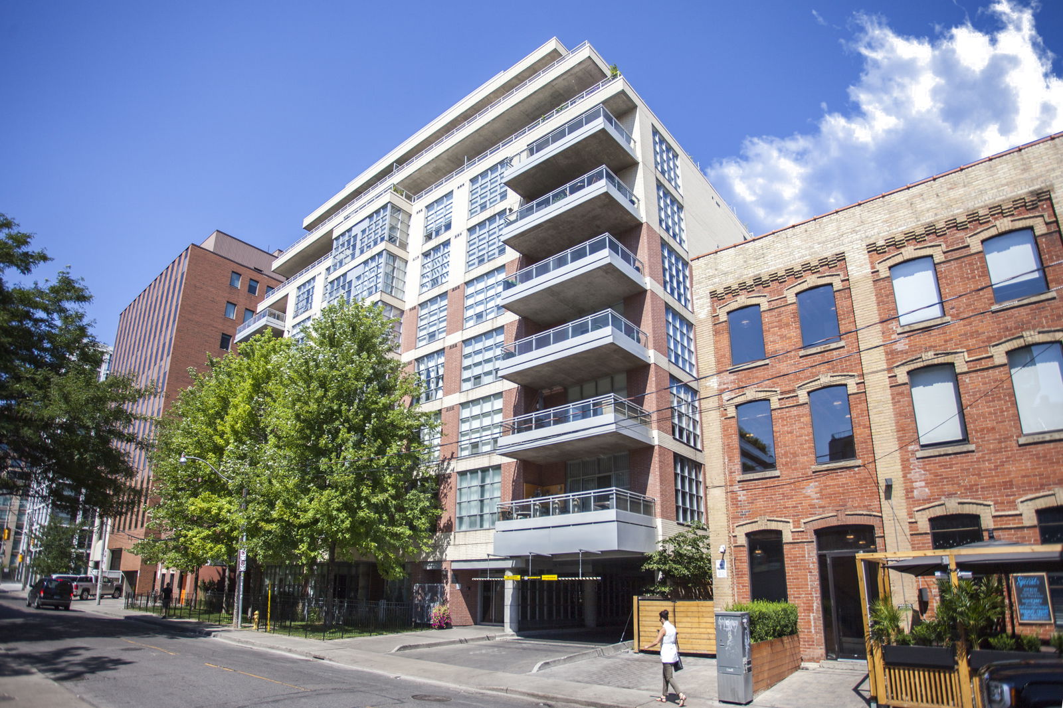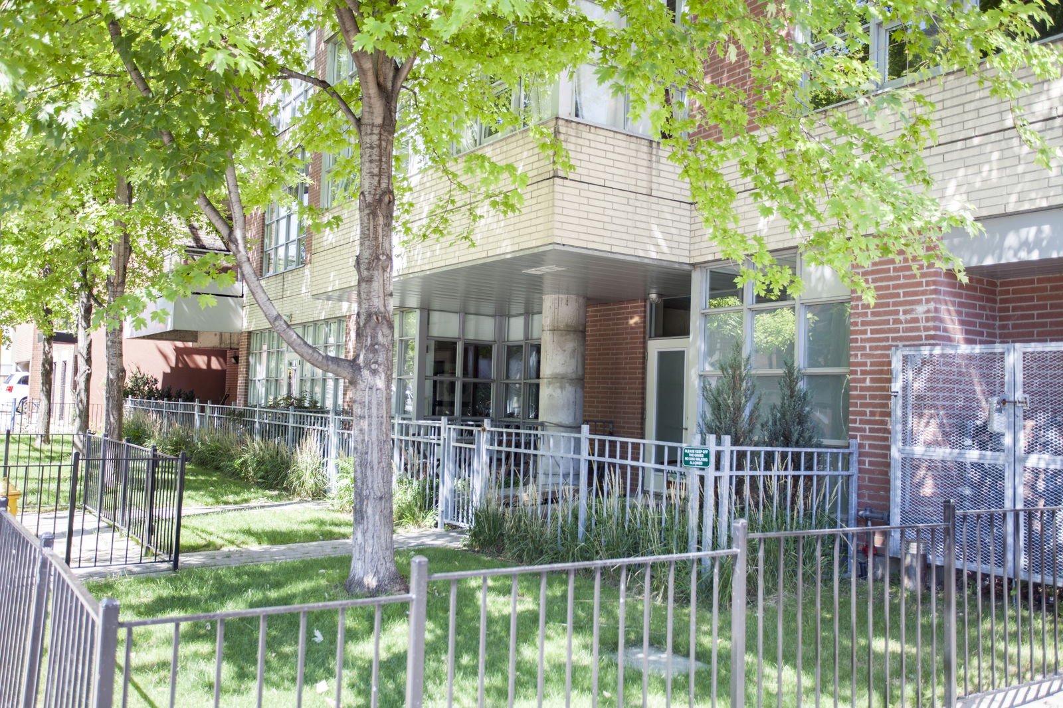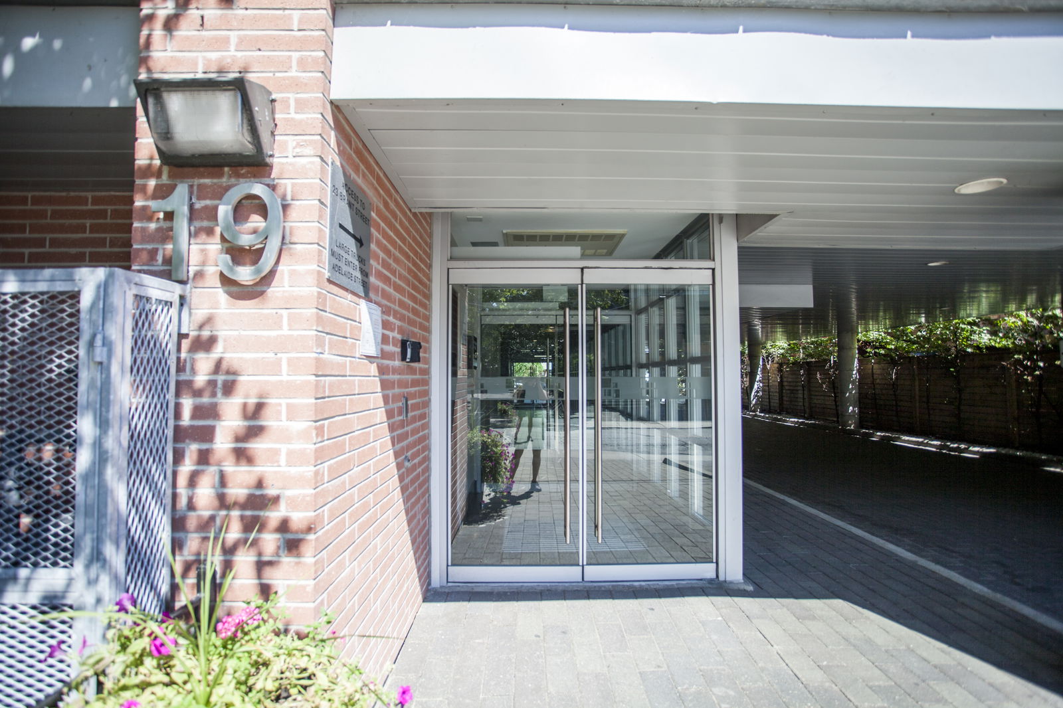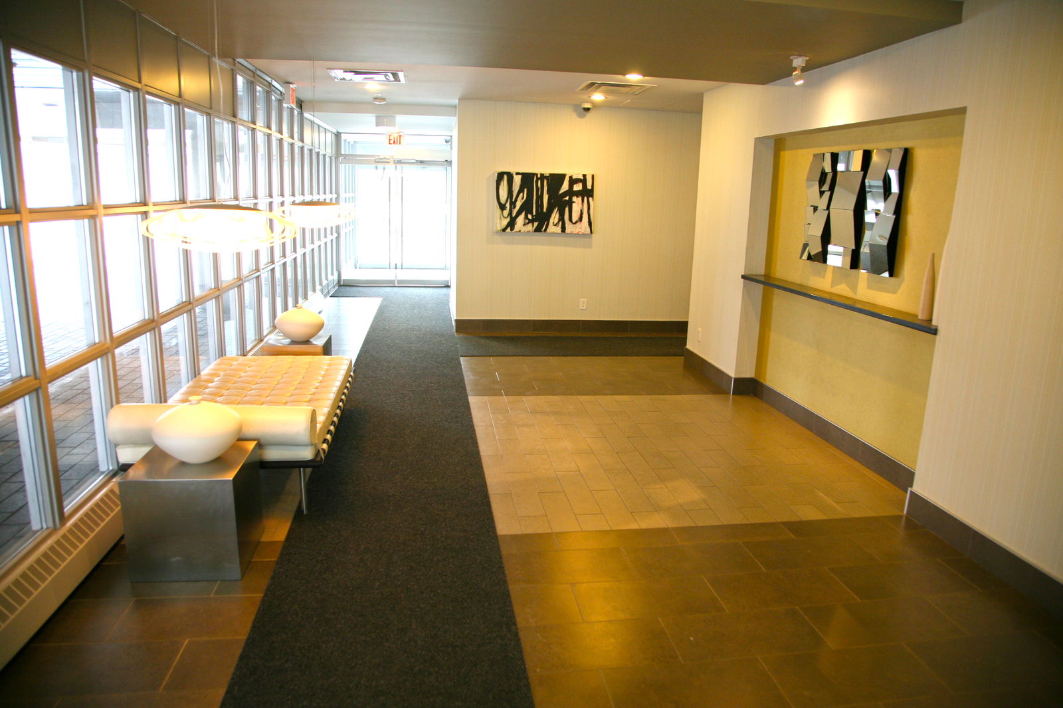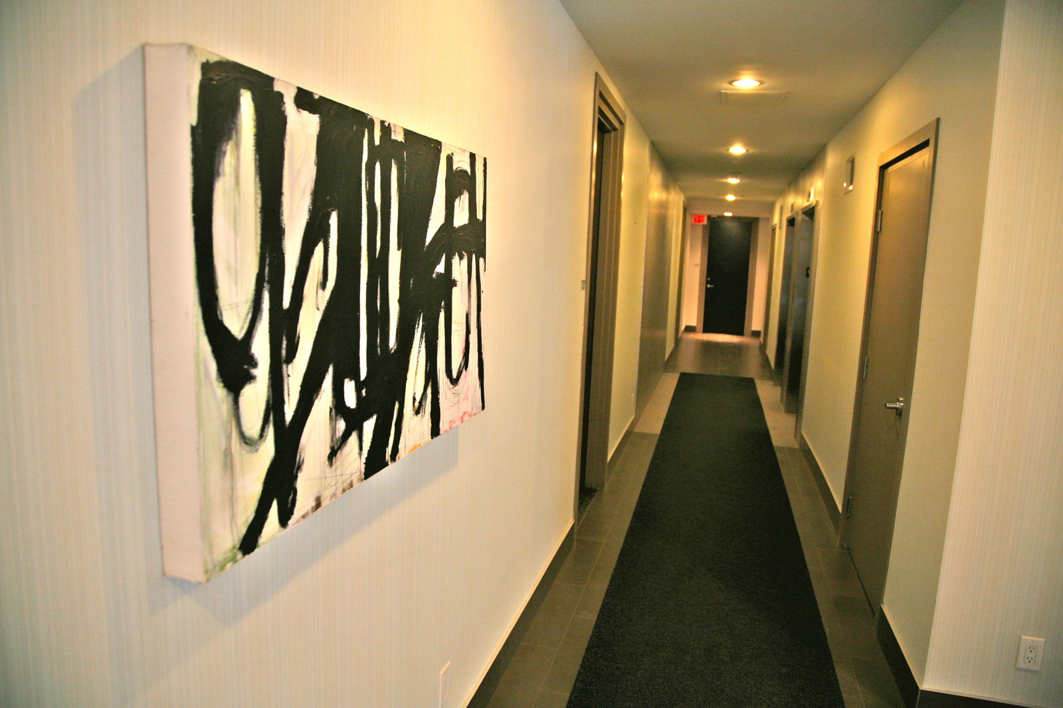Building Details
Listing History for Quad Lofts II
Amenities
Maintenance Fees
About 19 Brant Street — Quad Lofts II
In a slightly saccharine statement found on their website, Cresford Developments states “home is the feeling of happiness.” We, on the other hand, prefer to think that home is where the loft is. Regardless of one’s definition of a home, everyone can agree that for the last 40 years Cresford has been known to create some of the most stylish homes in the city — to which the Quad Lofts II is no exception.
The Quad Lofts complex consists of two separate buildings, Quad Lofts and Quad Lofts II, built only a year apart, with one only slightly larger than the other. The smaller (but no less important) of the two is at 19 Brant Street. Completed in 2005, this boutique residence consists of 72 Toronto lofts spread out amongst 9 storeys.
It is no wonder this developer is behind these lofts that are found in the heart of the fashion district. Cresford has been known to beautify some of their developments with the help of iconic labels such as Armani, Fendi, and Missoni. While slightly more traditional in appearance than these couture homes, the Quad Lofts II are carefully designed both inside and out.
While hard lofts often lack the space for numerous amenities, the list offered here is quite extensive. Residents can make use of exercise facilities, a communal movie and games area, guest suites, and a 24-hour concierge service.
The Suites
By blending classic materials such as red and yellow brick with large clusters of glass and steel, the Quad Lofts II is a feast for the eyes. Once inside, unusual layouts offer an escape from the average, cookie-cutter condo.
Rather than the raw look afforded to authentic conversions, the modernity of these soft lofts can be felt immediately upon stepping into the homes at 19 Brant Street. Open concept, minimalist style floorplans are broken up by large rectangular concrete columns, rather than entire walls, leaving much room for customization by individual homeowners.
Industrial vibes are maintained by the use of exposed concrete finishes, hardwood floors, floor-to-ceiling windows, and soaring ceiling heights reaching up to 10 feet tall. These raw details are juxtaposed with sleek elements such as kitchen appliances and modern bathrooms.
The homes range in size from around 550 to 1,600 square feet. The lofts feature anything from one bedroom plus study to two bedrooms, making Toronto condos for sale in the building a suitable option for both single young professionals and couples looking for live/work spaces.
Outdoor areas are abundant at the Quad Lofts II, as is evident from the street view. Some lofts feature aptly sized balconies, while a certain number of terraces contain the same square footage as small homes. Otherwise, units on the top storey provide their residents with private rooftop spaces from which to take in stunning vistas of the city.
The Neighbourhood
Set just far enough from busy King Street West, residents of 19 Brant street can actually enjoy peace of quiet from the heart of downtown Toronto. Once home to textile and clothing factories, the fashion district remains trendy as ever almost a century after the sartorial industry vacated the area.
Today, King West is a neighbourhood that turns even coffee, beer, and cocktails into intricate crafts. Regardless of one’s poison — the perfectly seared steak, neapolitan pizza, or authentic Mexican ceviche — residents living at 19 Brant Street will never go hungry.
For culture buffs, the Scotiabank Theatre or TIFF Bell Lightbox are nearby places to view the latest in box office hits. King West is also host to Roy Thompson Hall, as well as the Royal Alexandra and Princess of Wales Theatres, for those looking to catch some live performances every now and then.
As for outdoor activities, St. Andrews Playground, Victoria Memorial Park, and Clarence Square Park are cozy green spaces to settle down in with a book. Larger parks include Trinity Bellwoods Park and Coronation Park, both of which are in walking distance from 19 Brant Street.
Transportation
Major thoroughfares such as King Street West and Spadina Avenue are ideal routes that residents of the Quad Lofts II can take to travel about the city. Eastbound streetcars on King Street head toward St. Andrew station on the University-Spadina line, while travelers looking to head north can take a Spadina streetcar up to Spadina station on the Bloor-Danforth line.
Drivers can access the Gardiner Expressway via Spadina Avenue. From here, residents can travel toward the Don Valley Parkway to the east, as well as the 427 to the west. From the 427, Pearson International Airport can be reached in no time as well.
Reviews for Quad Lofts II
No reviews yet. Be the first to leave a review!
 0
0Listings For Sale
Interested in receiving new listings for sale?
 0
0Listings For Rent
Interested in receiving new listings for rent?
Explore King West
Similar lofts
Demographics
Based on the dissemination area as defined by Statistics Canada. A dissemination area contains, on average, approximately 200 – 400 households.
Price Trends
Maintenance Fees
Building Trends At Quad Lofts II
Days on Strata
List vs Selling Price
Offer Competition
Turnover of Units
Property Value
Price Ranking
Sold Units
Rented Units
Best Value Rank
Appreciation Rank
Rental Yield
High Demand
Transaction Insights at 19 Brant Street
| 1 Bed | 1 Bed + Den | 2 Bed | 2 Bed + Den | 3 Bed | |
|---|---|---|---|---|---|
| Price Range | $656,500 | $935,000 - $996,000 | No Data | No Data | No Data |
| Avg. Cost Per Sqft | $961 | $987 | No Data | No Data | No Data |
| Price Range | $2,500 - $2,600 | $3,000 - $3,500 | $4,250 | No Data | No Data |
| Avg. Wait for Unit Availability | 921 Days | 125 Days | 236 Days | No Data | No Data |
| Avg. Wait for Unit Availability | 129 Days | 166 Days | 243 Days | No Data | No Data |
| Ratio of Units in Building | 19% | 57% | 23% | 2% | 2% |
Unit Sales vs Inventory
Total number of units listed and sold in King West

