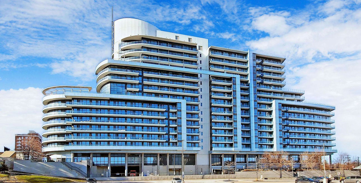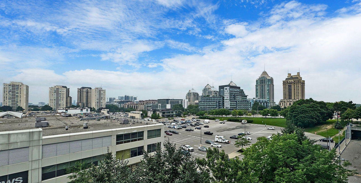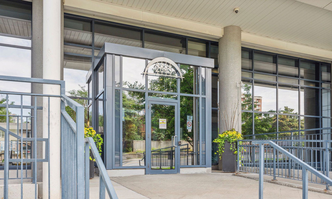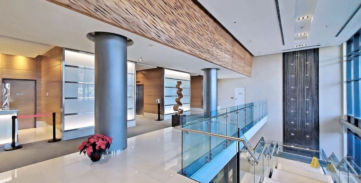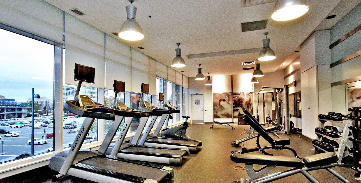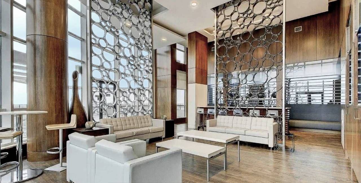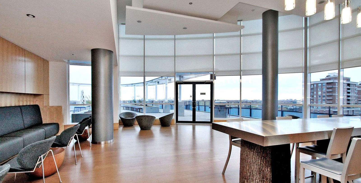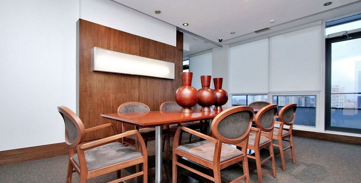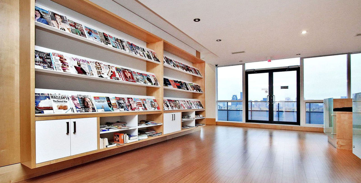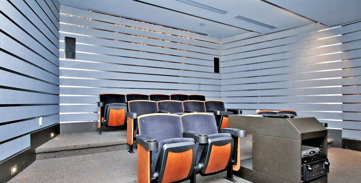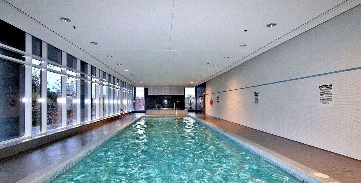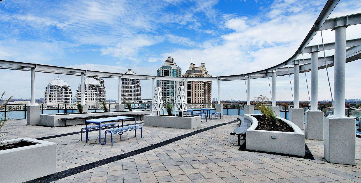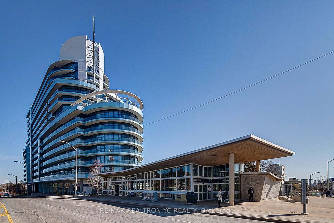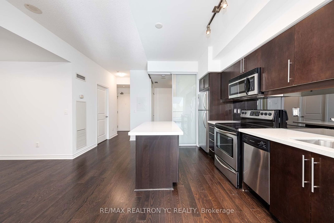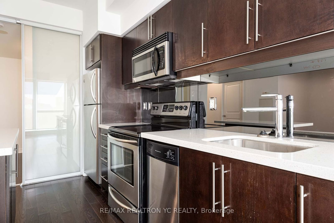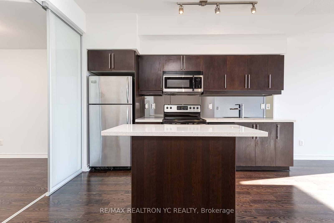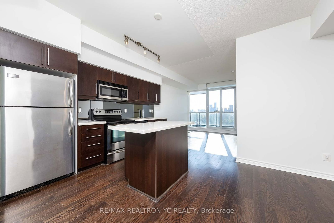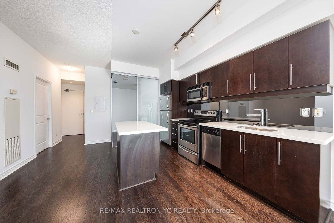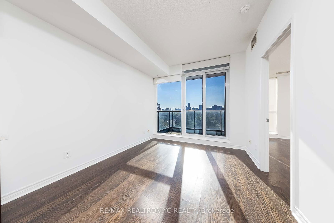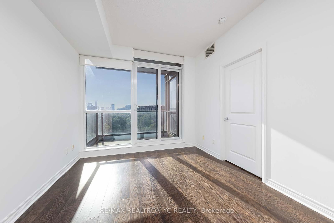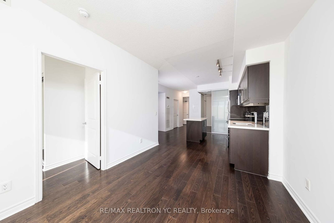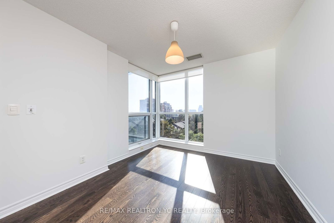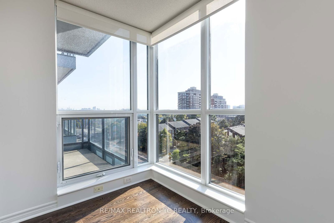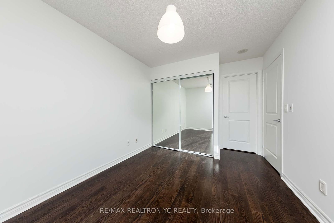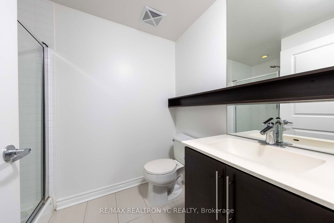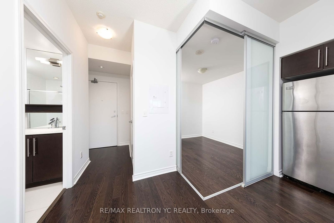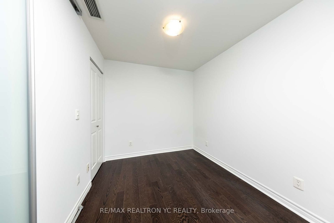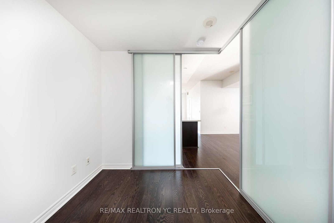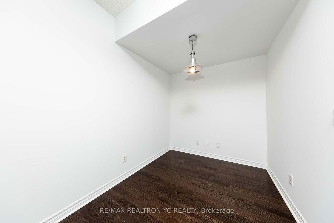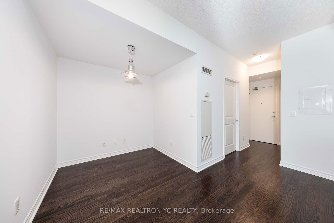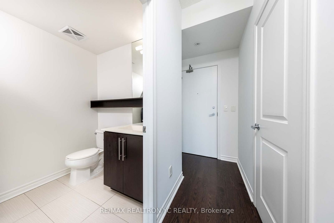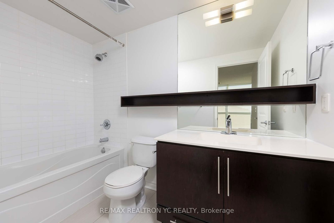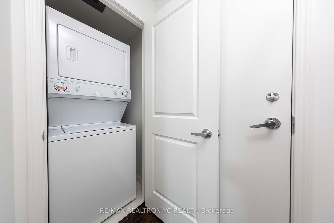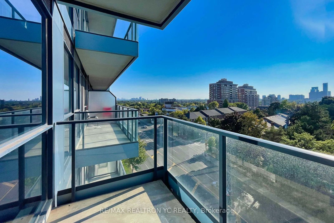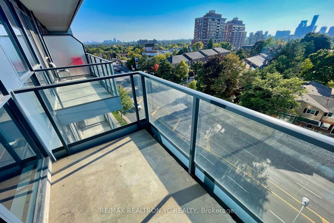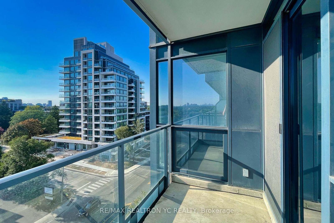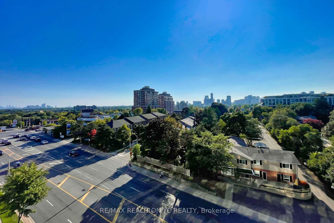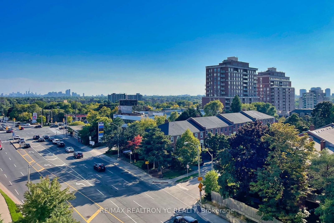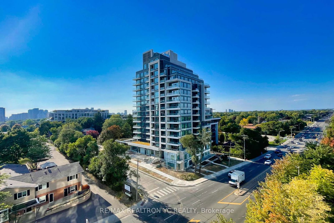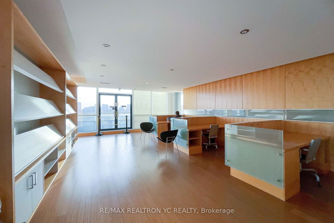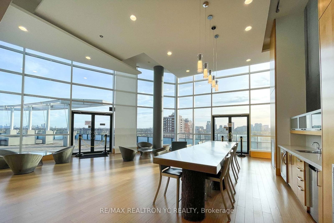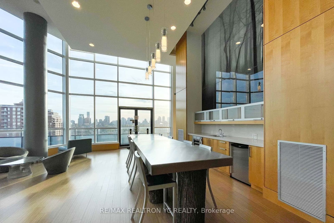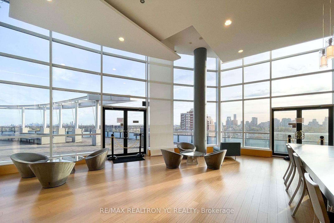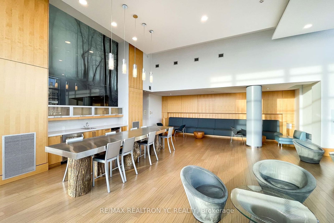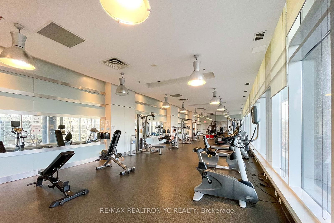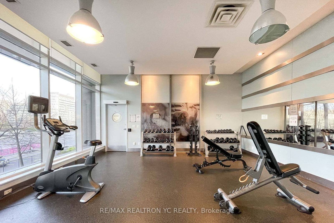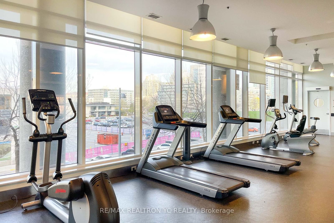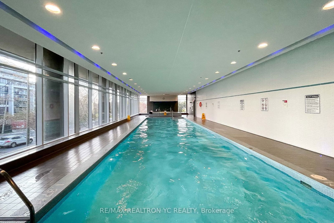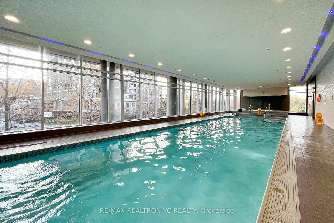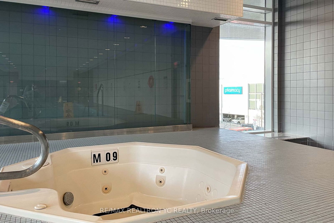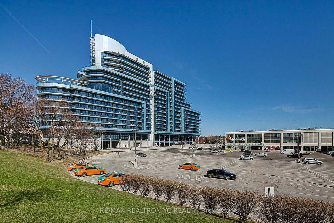2885 Bayview Avenue
Building Details
Listing History for ARC Condos
Amenities
Maintenance Fees
About 2885 Bayview Avenue — ARC Condos
The ARC Condos may not be filled with two of every animal on the planet, however the shape of the building does resemble Noah’s infamous vessel, with its layered design and rounded shape. And while the biblical boat carried just eight humans, 2885 Bayview Avenue is much more practical, containing 443 Toronto condos in all.
The 15-storey condo at 2885 Bayview was built in 2009 by Daniels Corporation, the innovative developer behind the TIFF Bell Lightbox and the redevelopment of Regent Park. Rental units in the building are even part of Daniels Home Investment Program, an initiative that allows renters to gradually earn money toward the purchase of a new home.
The double-height lobby at 2885 Bayview contains a waterfall for style, as well as a 24-hour concierge for convenience. When residents want to decompress they can take a dip in the building’s indoor pool or hot tub, or sweat their stress away in the sauna or the gym. Those looking to be entertained can visit the ARC Condos’ theatre, Wi-Fi lounge, or games room, or they can even host a gathering for friends and family in the party room. What’s more, the building also boasts a meeting room, two guest suites, and a common terrace.
The Suites
Homes at 2885 Bayview are modestly sized, starting at around 400 and reaching to approximately 1,400 square feet. Single professionals and couples who don’t mind getting cozy can opt for the building’s studio suites, while the largest of units contains two bedrooms plus a den.
In terms of interior design, the homes at 2885 Bayview are decidedly modern. Open concept kitchens and laminate and ceramic tile flooring can be found throughout the building, as well as custom cabinetry, quartz countertops, backsplashes made from imported porcelain tiles, and stainless steel kitchen appliances.
The Neighbourhood
For many residents, the best part of living at 2885 Bayview Ave is not having to cross the street in order to reach the Bayview Village Shopping Centre. Named after the neighbourhood of Bayview Village, this high-end mall is home to upscale boutiques, a range of cafés and eateries, a Toronto Public Library branch, and both a Loblaws and a Pusateri’s. The wide streets and large plots of land in Bayview Village have also allowed big-box stores to pop up in the neighbourhood, including IKEA, Canadian Tire, and Mountain Equipment Co-Op.
The Don River also happens to run through Bayview Village, with the parks along its shores making great places for residents to get in touch with nature. Adventurous types can even explore the East Don River Trail, which extends from Steeles Avenue all the way down to York Mills Road.
Transportation
Between Bayview subway station and the 401, residents can get around the city with ease, whether they choose to drive or not. After walking just 3 minutes to the station at the corner of Bayview and Sheppard, residents can hop onto trains heading west toward the Yonge line.
As for drivers, the 401 can be reached in just a few minutes via an on ramp on Bayview Avenue. Once here, a westbound trip to Pearson International Airport can take anywhere from 20 to 30 minutes, depending on the time of day. Those heading into the downtown core, on the other hand, can use the 401 to reach the Don Valley Parkway to the east.
Reviews for ARC Condos
No reviews yet. Be the first to leave a review!
 5
5Listings For Sale
Interested in receiving new listings for sale?
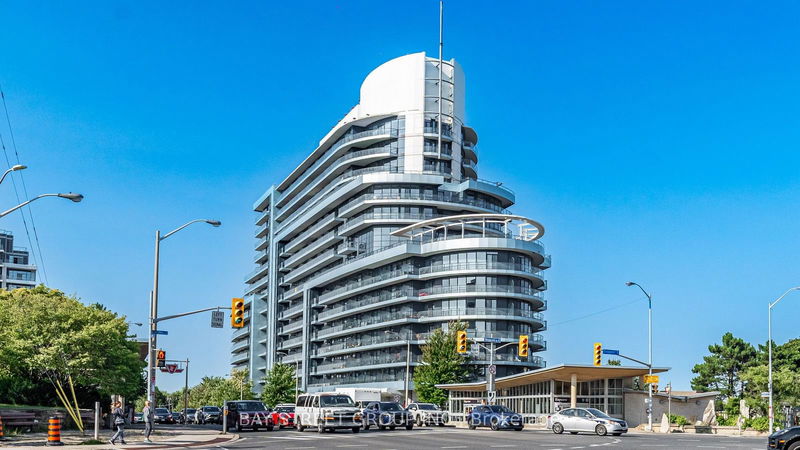
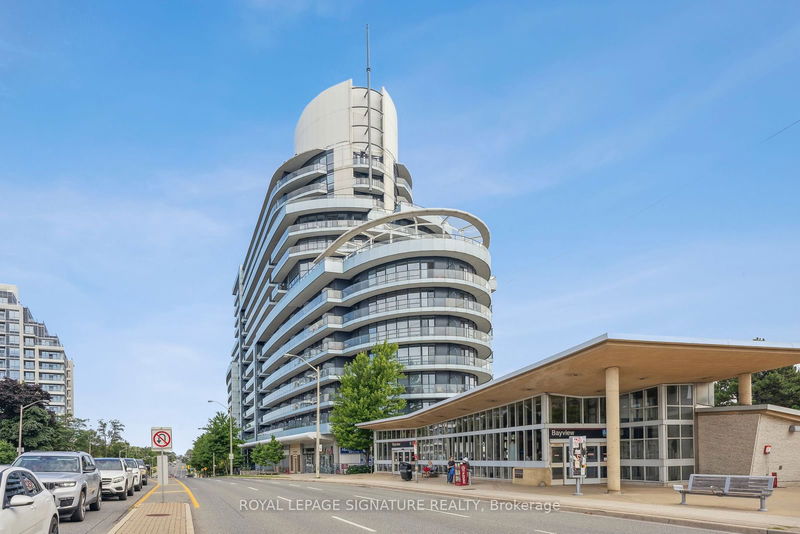
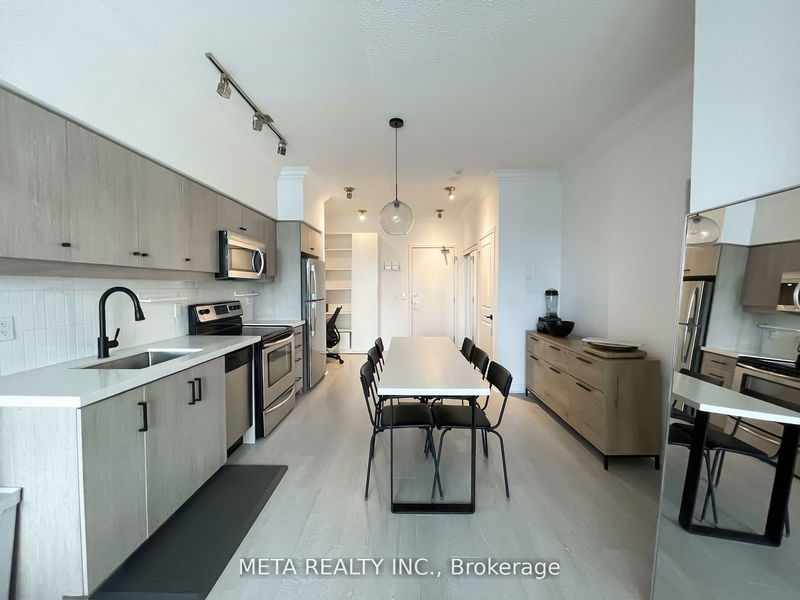
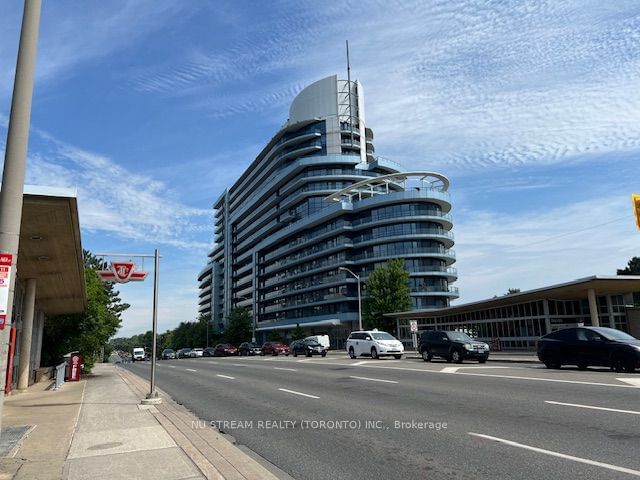
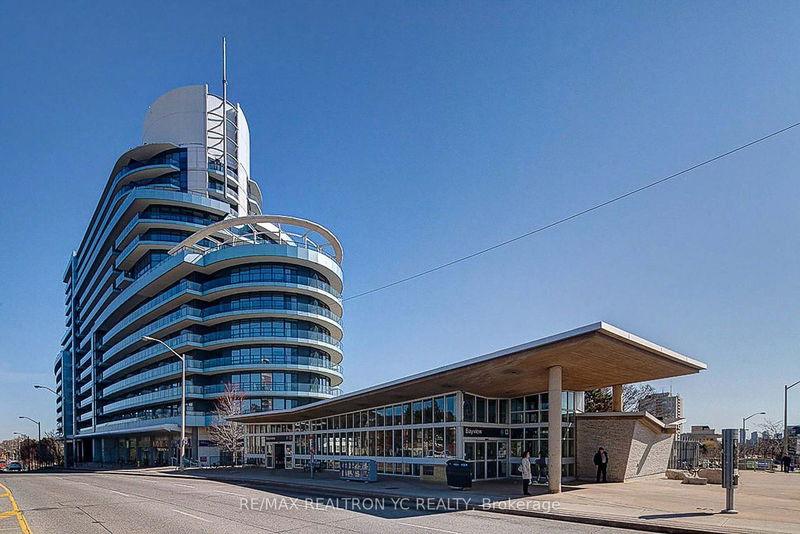
 6
6Listings For Rent
Interested in receiving new listings for rent?
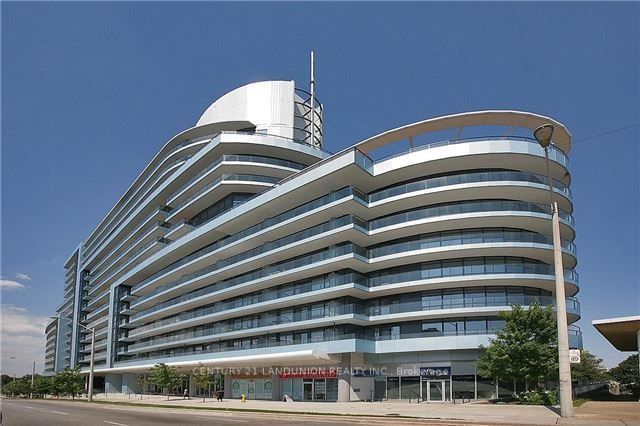
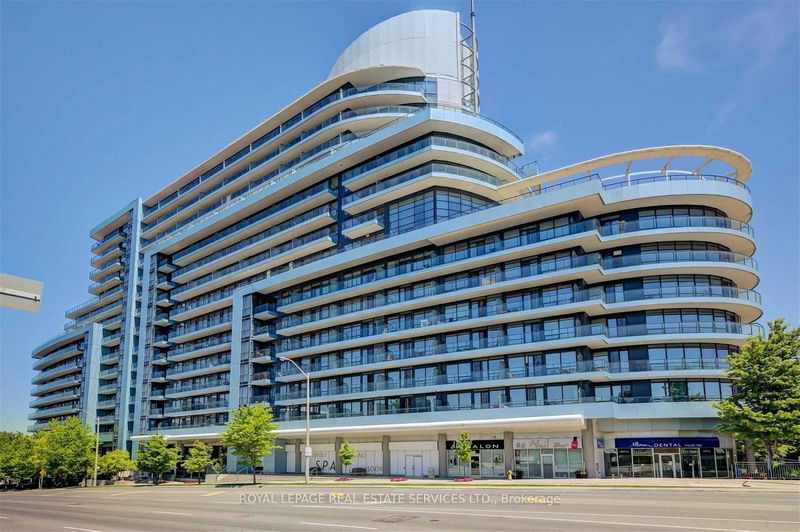
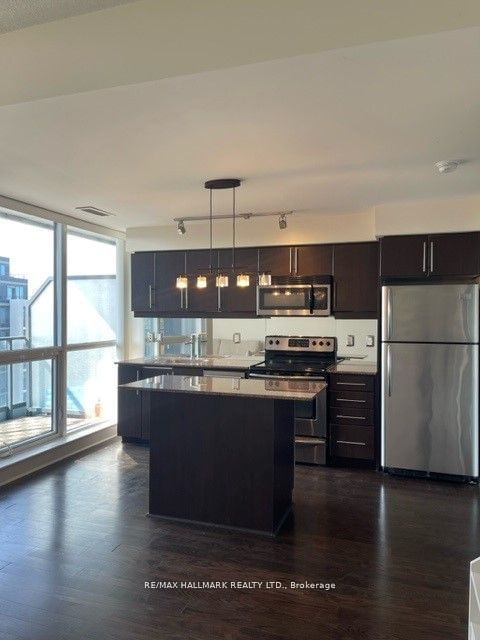
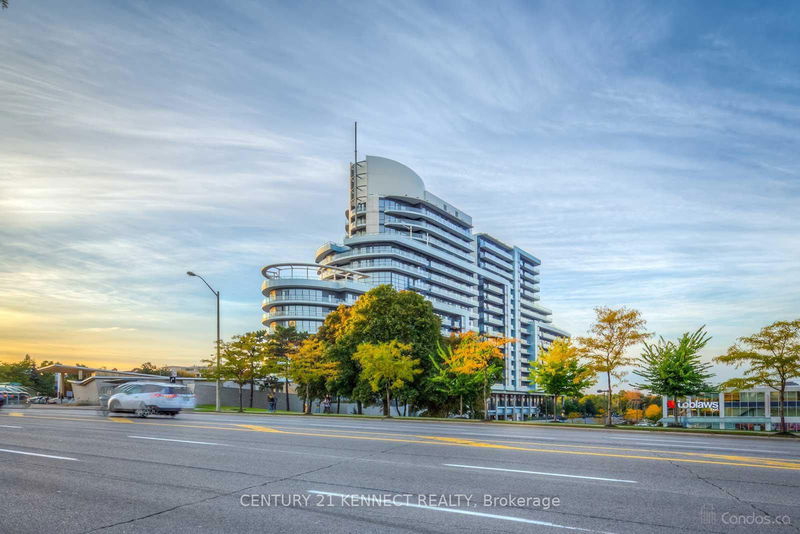
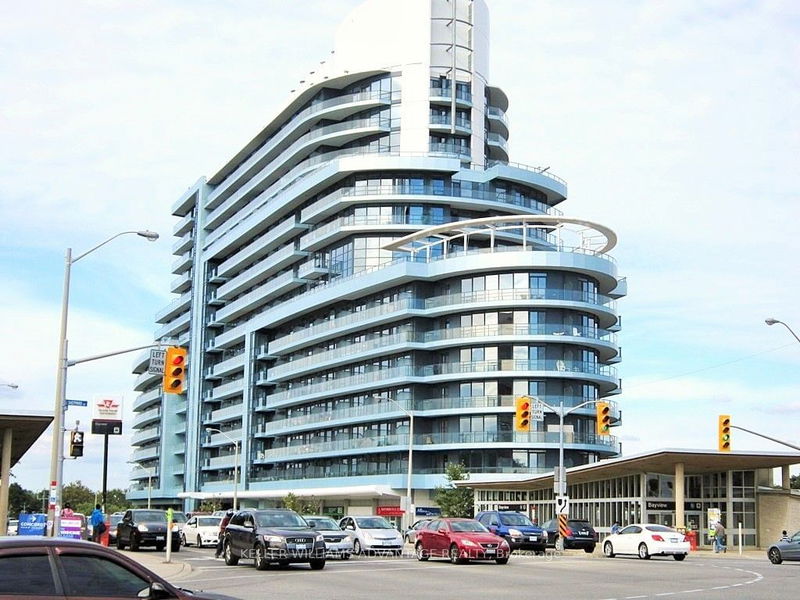
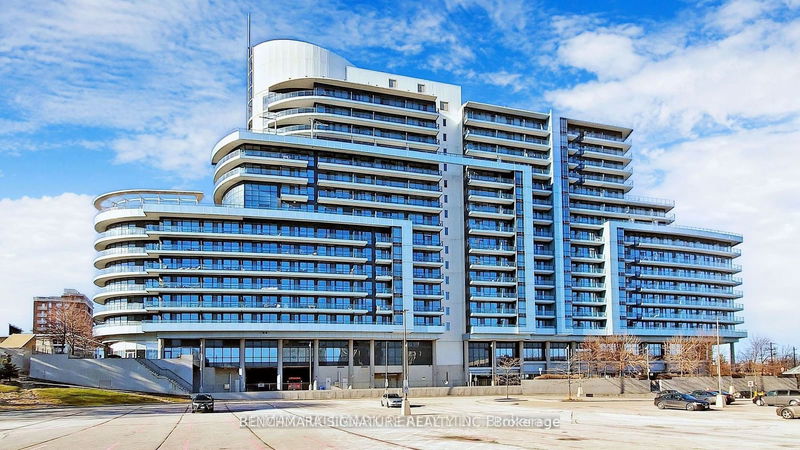
Explore Bayview Village
Similar condos
Demographics
Based on the dissemination area as defined by Statistics Canada. A dissemination area contains, on average, approximately 200 – 400 households.
Price Trends
Maintenance Fees
Building Trends At ARC Condos
Days on Strata
List vs Selling Price
Offer Competition
Turnover of Units
Property Value
Price Ranking
Sold Units
Rented Units
Best Value Rank
Appreciation Rank
Rental Yield
High Demand
Transaction Insights at 2885 Bayview Avenue
| Studio | 1 Bed | 1 Bed + Den | 2 Bed | 2 Bed + Den | |
|---|---|---|---|---|---|
| Price Range | $486,000 | $613,888 - $642,000 | $653,000 - $720,000 | $680,000 | $745,000 |
| Avg. Cost Per Sqft | $1,178 | $997 | $947 | $897 | $980 |
| Price Range | $2,080 - $2,245 | $2,450 - $2,550 | $2,550 - $2,880 | $2,900 - $3,200 | $3,050 - $3,200 |
| Avg. Wait for Unit Availability | 107 Days | 62 Days | 24 Days | 222 Days | 268 Days |
| Avg. Wait for Unit Availability | 47 Days | 21 Days | 14 Days | 108 Days | 140 Days |
| Ratio of Units in Building | 12% | 23% | 52% | 9% | 6% |
Unit Sales vs Inventory
Total number of units listed and sold in Bayview Village

