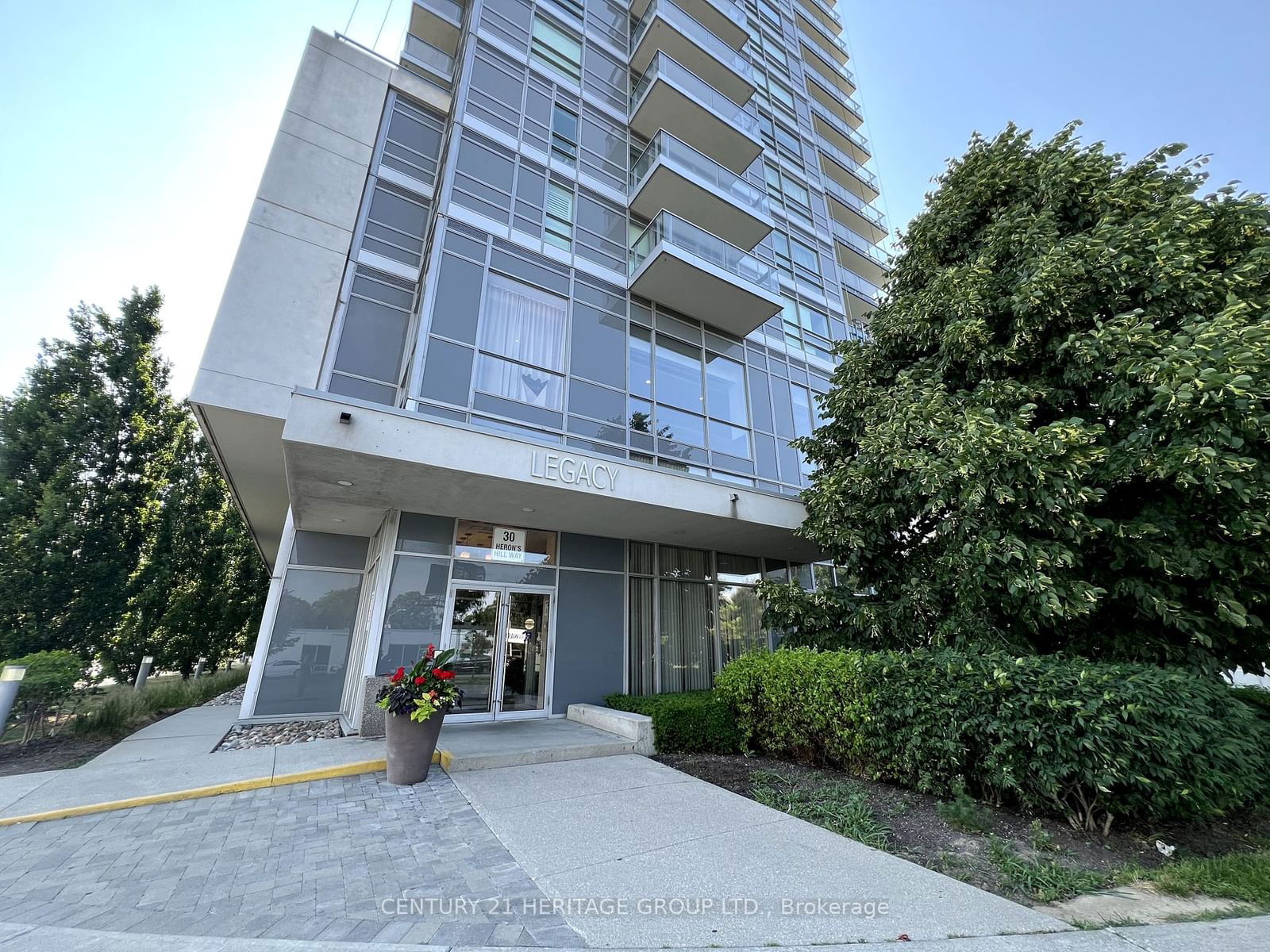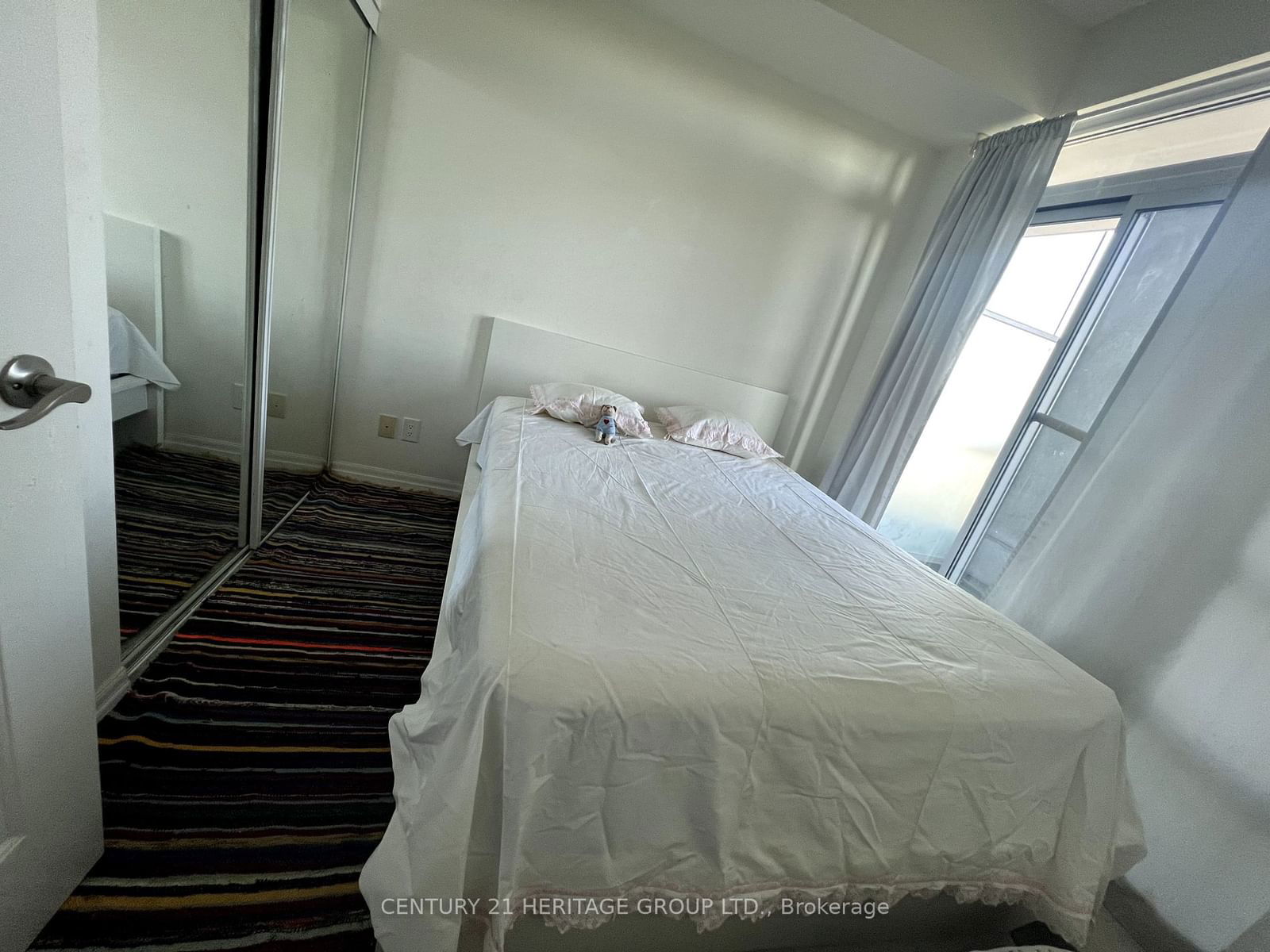1604 - 30 Herons Hill Way
Listing History
Unit Highlights
Maintenance Fees
Utility Type
- Air Conditioning
- Central Air
- Heat Source
- Gas
- Heating
- Forced Air
Room Dimensions
About this Listing
Must see!! One bedroom!! Large windows! 9' ceilings, open balcony with a beautiful view. Granite countertop, stainless steel appliances , ceramic backsplash, ensuite, laundy. Primary bedroom with walkout to balcony. This beautiful unit is very close to Fairview Mall, close to TTC subway station, 401, 404, DVP. Close to library and shopping. 24/7 concierge, indoor pool, gymguest suites, party room, theatre, internet centre and more.
ExtrasFridge, stove, hood vent, microwave, B/I dishwasher, washer and dryer, elf's,
century 21 heritage group ltd.MLS® #C8474802
Amenities
Explore Neighbourhood
Similar Listings
Demographics
Based on the dissemination area as defined by Statistics Canada. A dissemination area contains, on average, approximately 200 – 400 households.
Price Trends
Maintenance Fees
Building Trends At Legacy at Herons Hill Condos
Days on Strata
List vs Selling Price
Offer Competition
Turnover of Units
Property Value
Price Ranking
Sold Units
Rented Units
Best Value Rank
Appreciation Rank
Rental Yield
High Demand
Transaction Insights at 30 Heron's Hill Way
| Studio | 1 Bed | 1 Bed + Den | 2 Bed | 2 Bed + Den | 3 Bed + Den | |
|---|---|---|---|---|---|---|
| Price Range | No Data | $438,000 - $536,000 | $477,500 - $565,000 | $570,000 - $680,000 | $708,000 | No Data |
| Avg. Cost Per Sqft | No Data | $911 | $817 | $829 | $756 | No Data |
| Price Range | $2,300 | $2,000 - $2,500 | $2,300 - $2,550 | $2,700 - $3,200 | $3,000 - $3,200 | No Data |
| Avg. Wait for Unit Availability | 654 Days | 37 Days | 49 Days | 67 Days | 174 Days | No Data |
| Avg. Wait for Unit Availability | 307 Days | 20 Days | 40 Days | 62 Days | 152 Days | No Data |
| Ratio of Units in Building | 2% | 41% | 30% | 21% | 9% | 1% |
Transactions vs Inventory
Total number of units listed and sold in Henry Farm




