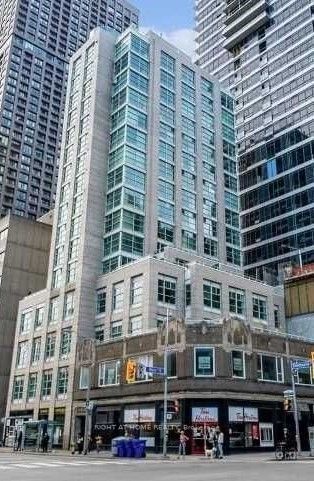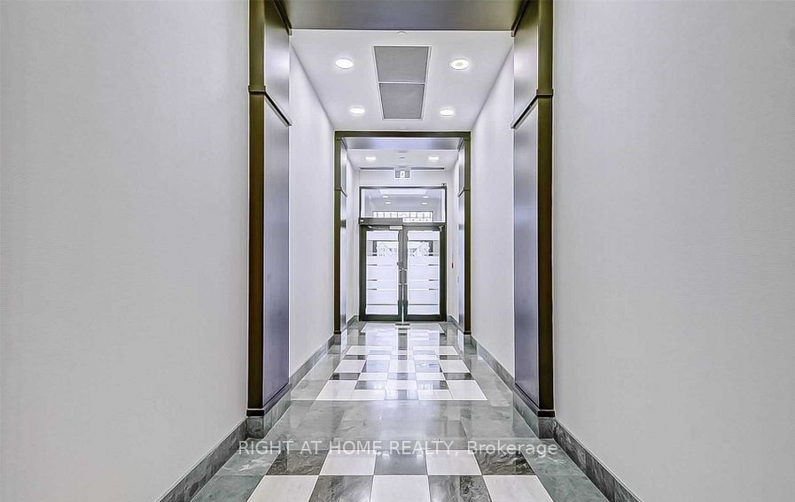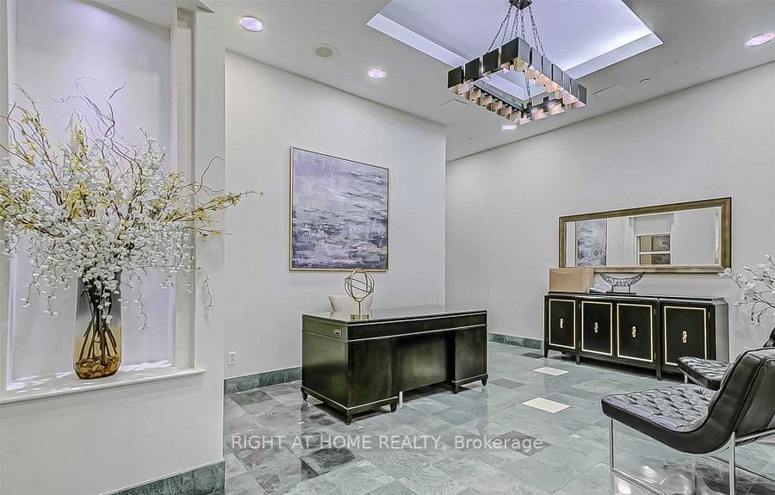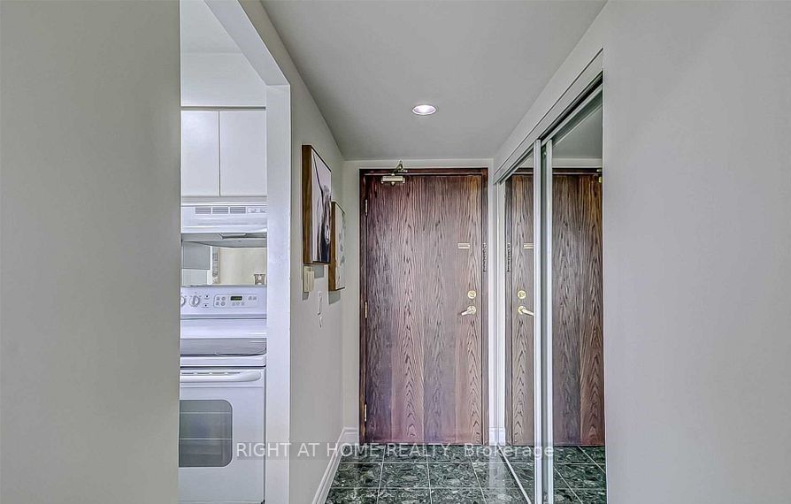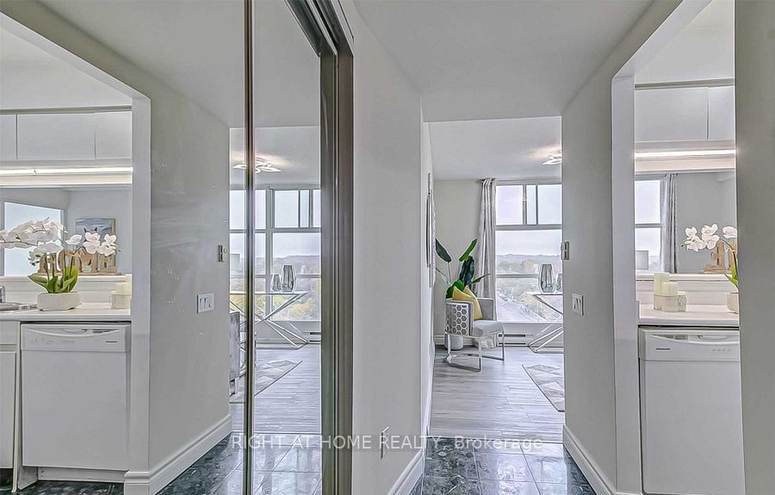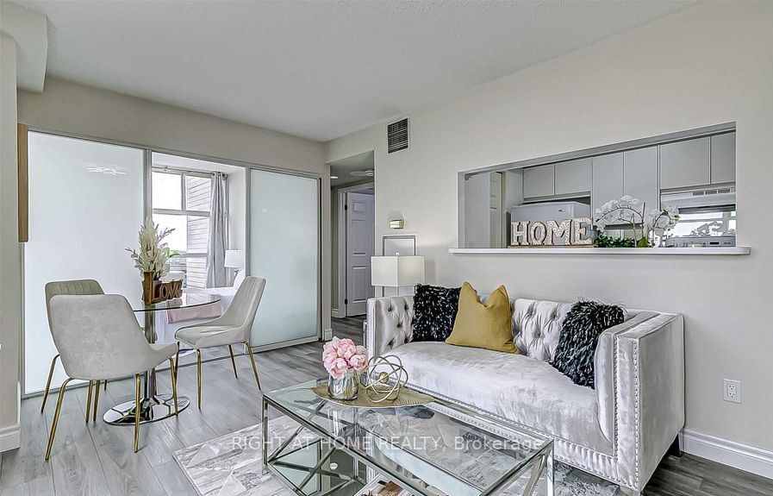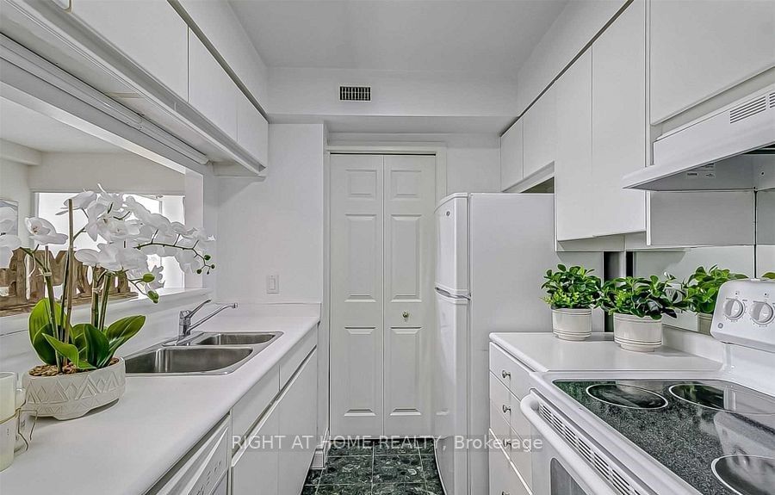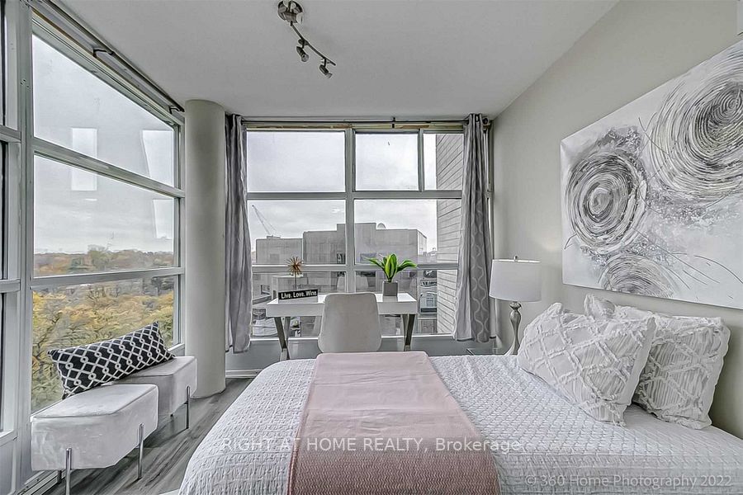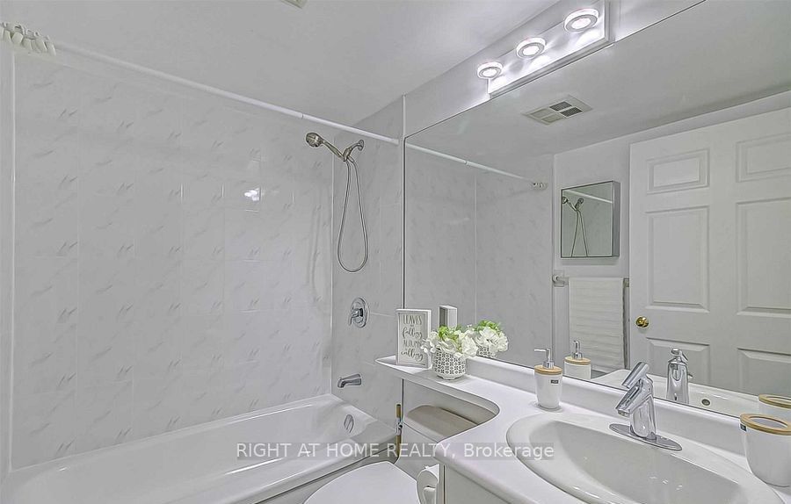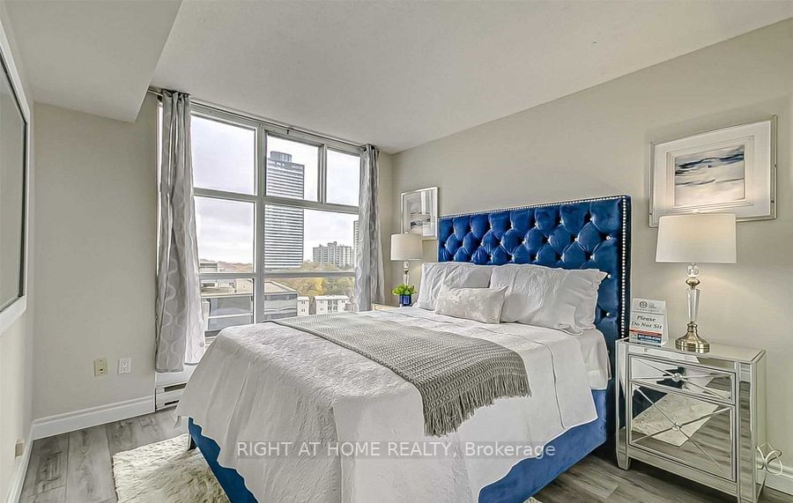702 - 409 Bloor St E
Listing History
Unit Highlights
Utilities Included
Utility Type
- Air Conditioning
- Central Air
- Heat Source
- Gas
- Heating
- Other
Room Dimensions
About this Listing
The Rosedale Boutique Building With Only 23 Suites. Rarely Available 1 Br + Den (Or Second Bedroom) Corner Suite Has Spectacular Views Over The Rosedale Ravine & City Skyline. Marble Foyer& Kitchen & Bath. Upgraded Floorings In Lr,Den And Br, Upgraded Light Fixture In Lr & Bath, Wall To Wall Windows. Spacious Den Has Large Corner Windows & Sliding Glass Privacy Doors - Ideal Guest Bedroom. One Locker Included , Keyed Elevator Access With Only 3 Suites On This Level.5th Flr Common Terrace With Bbq, Subway Across St
ExtrasAll Elf, Refrigerator, Stove, Dishwasher, Washer, Dryer, One Locker Included , Existing Window Coverings, Kitchen Exhaust
right at home realtyMLS® #C10416962
Amenities
Explore Neighbourhood
Similar Listings
Demographics
Based on the dissemination area as defined by Statistics Canada. A dissemination area contains, on average, approximately 200 – 400 households.
Price Trends
Maintenance Fees
Building Trends At The Rosedale
Days on Strata
List vs Selling Price
Offer Competition
Turnover of Units
Property Value
Price Ranking
Sold Units
Rented Units
Best Value Rank
Appreciation Rank
Rental Yield
High Demand
Transaction Insights at 409 Bloor Street E
| 1 Bed | 1 Bed + Den | 2 Bed | 2 Bed + Den | 3 Bed | 3 Bed + Den | |
|---|---|---|---|---|---|---|
| Price Range | No Data | No Data | No Data | No Data | No Data | $1,400,000 |
| Avg. Cost Per Sqft | No Data | No Data | No Data | No Data | No Data | $610 |
| Price Range | No Data | No Data | $3,800 | No Data | No Data | No Data |
| Avg. Wait for Unit Availability | 1204 Days | 495 Days | 734 Days | 573 Days | No Data | 1167 Days |
| Avg. Wait for Unit Availability | No Data | 536 Days | 327 Days | No Data | No Data | No Data |
| Ratio of Units in Building | 8% | 27% | 24% | 24% | 12% | 8% |
Transactions vs Inventory
Total number of units listed and leased in Yonge and Bloor

