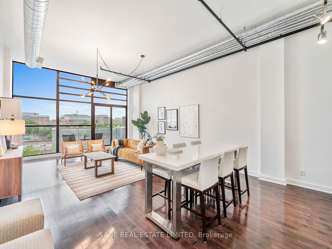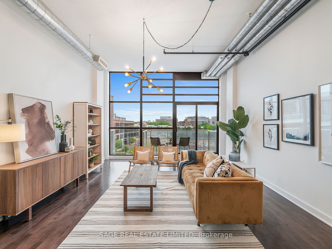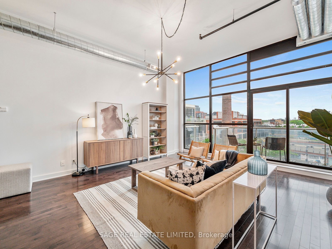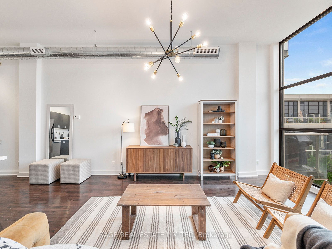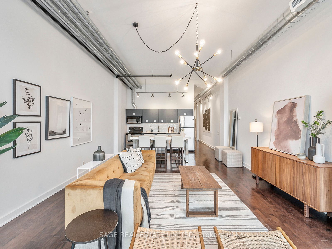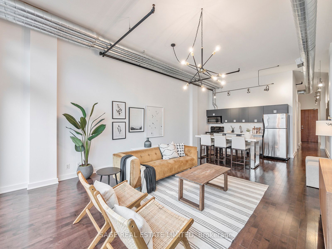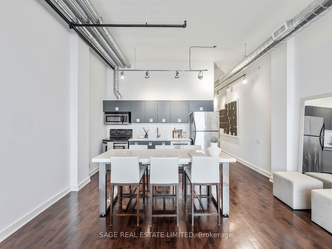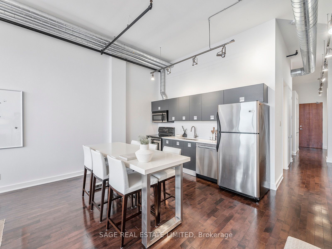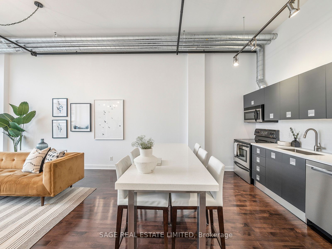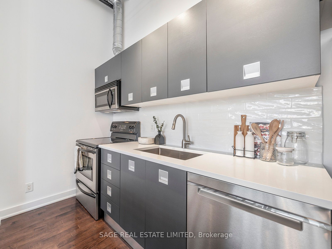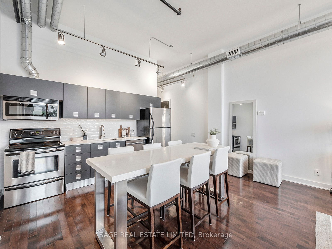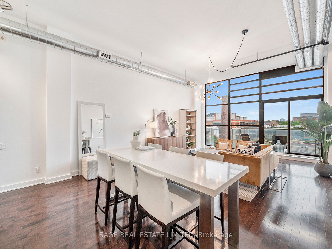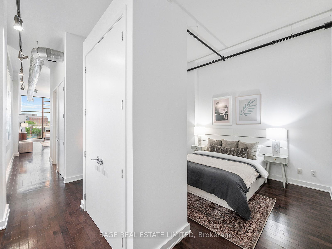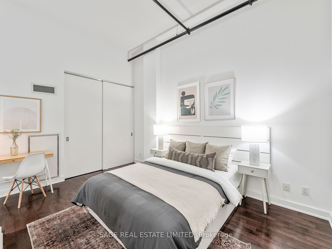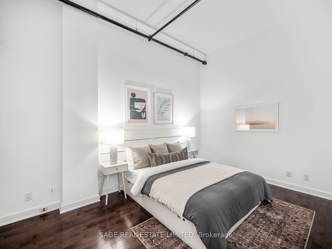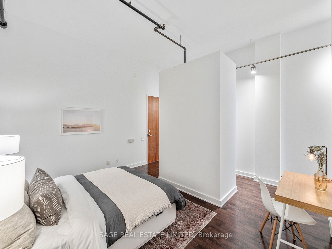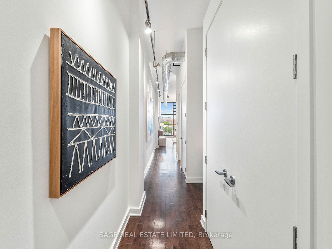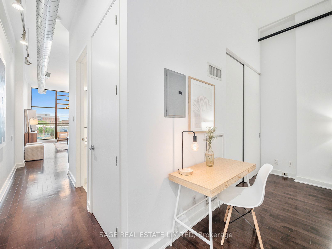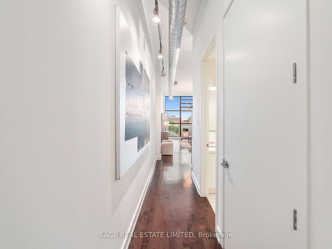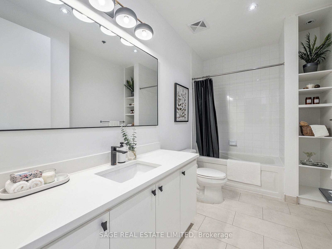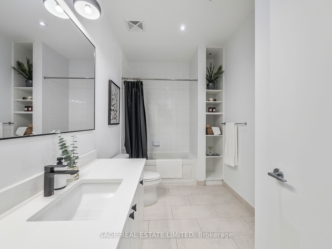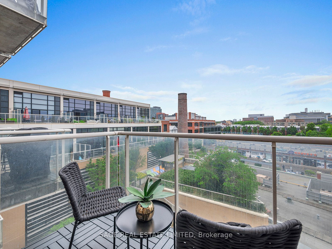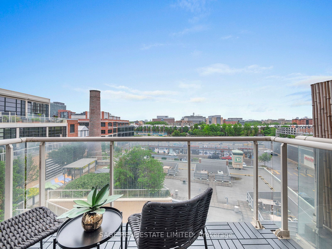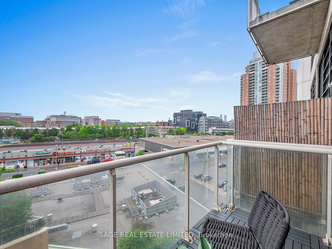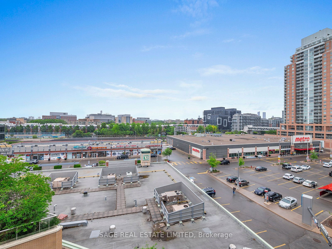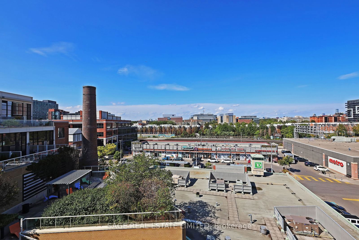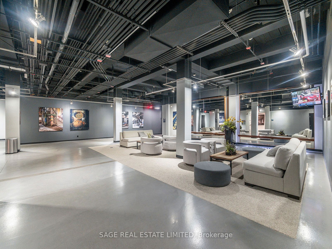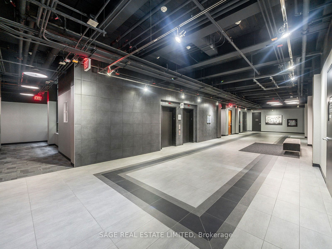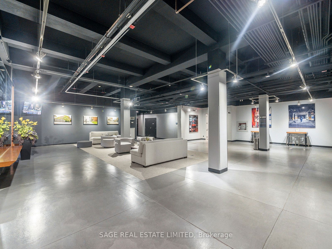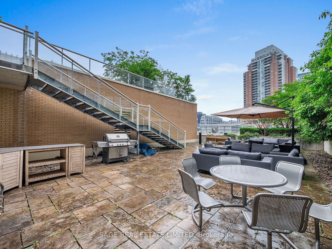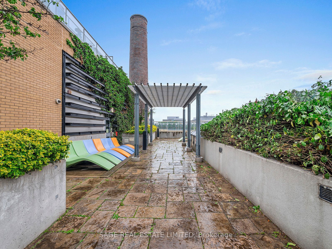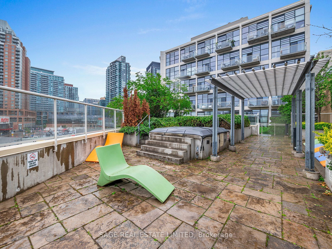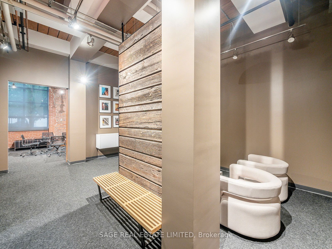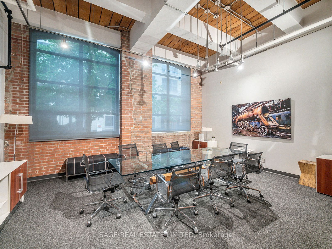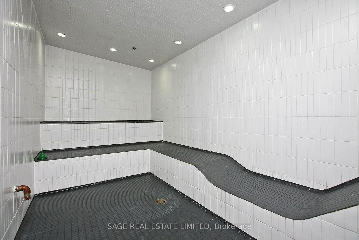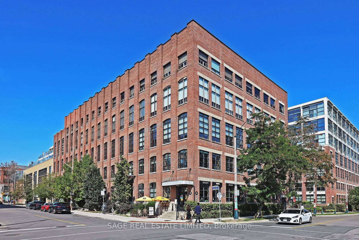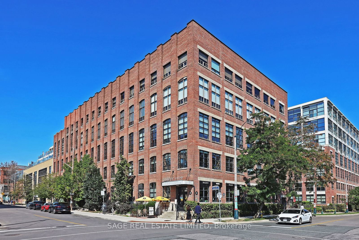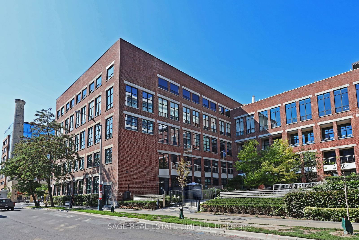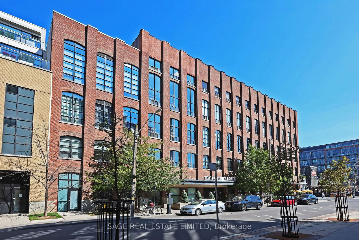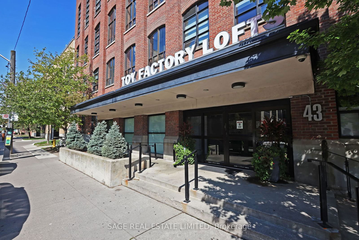504 - 43 Hanna Ave
Listing History
Unit Highlights
Utilities Included
Utility Type
- Air Conditioning
- Central Air
- Heat Source
- Gas
- Heating
- Forced Air
Room Dimensions
About this Listing
Iconic Toy Factory Loft with 852 Sqft. of living space. Soaring 12" ceilings, exposed ductwork & piping. Updated kitchen & bathroom. This is true loft living. The floor-to-ceiling windows illuminate the main living space. Incredible walkability. Steps to shops, bars, restaurants, cafes, transit, groceries, GO Train, parks, waterfront & more. The Toy Factory Lofts building is very well-managed, well-designed, and super unique. Just walking the halls & through the common areas is an experience. The walls are covered in art & photography keeping with the hip vibe of the community. Some of the lowest maintenance fees in Toronto, but it still manages to offer a full array of Top-Notch Amenities. Enjoy all Liberty Village & West Downtown have to offer. It appeals to the active Live/Work lifestyle of young professionals & artists, but it is also very family-friendly. Liberty Village is one of the best neighbourhoods in Downtown Toronto hands down! Truly a great place to live. Come see the real Toy Factory and manufacture your new home inside. Pictures were taken before the current tenant's occupancy.
ExtrasStainless steel fridge, stove, built-in microwave/range hood & dishwasher. Washer & dryer. All electric light fixtures & window coverings. Pictures were taken before the current tenant's occupancy.
sage real estate limitedMLS® #C10418061
Amenities
Explore Neighbourhood
Similar Listings
Demographics
Based on the dissemination area as defined by Statistics Canada. A dissemination area contains, on average, approximately 200 – 400 households.
Price Trends
Maintenance Fees
Building Trends At Toy Factory Lofts
Days on Strata
List vs Selling Price
Offer Competition
Turnover of Units
Property Value
Price Ranking
Sold Units
Rented Units
Best Value Rank
Appreciation Rank
Rental Yield
High Demand
Transaction Insights at 43 Hanna Avenue
| 1 Bed | 1 Bed + Den | 2 Bed | 2 Bed + Den | 3 Bed | 3 Bed + Den | |
|---|---|---|---|---|---|---|
| Price Range | $855,000 - $880,000 | $835,000 - $1,542,874 | No Data | $1,350,000 | No Data | No Data |
| Avg. Cost Per Sqft | $1,170 | $1,042 | No Data | $1,067 | No Data | No Data |
| Price Range | $3,000 - $3,800 | $3,000 - $4,300 | No Data | $6,000 | No Data | $6,500 - $10,000 |
| Avg. Wait for Unit Availability | 71 Days | 54 Days | 199 Days | 196 Days | No Data | 69 Days |
| Avg. Wait for Unit Availability | 52 Days | 37 Days | 131 Days | 266 Days | No Data | 384 Days |
| Ratio of Units in Building | 30% | 47% | 12% | 11% | 2% | 2% |
Transactions vs Inventory
Total number of units listed and leased in Liberty Village

