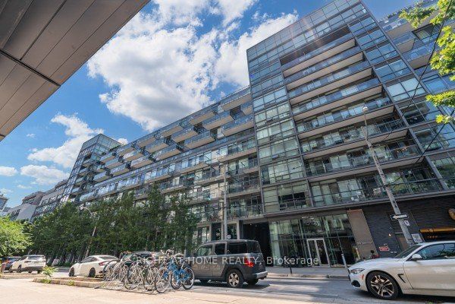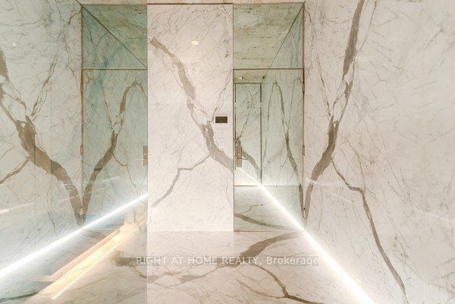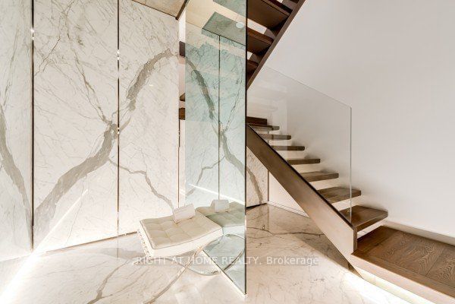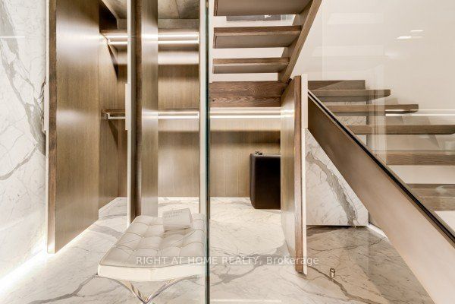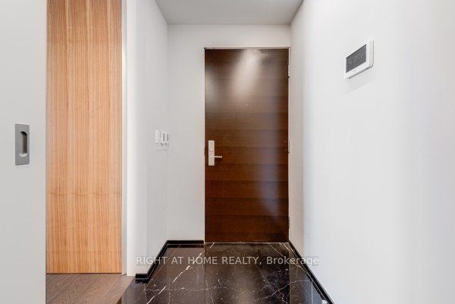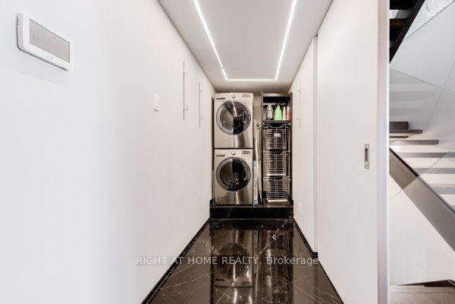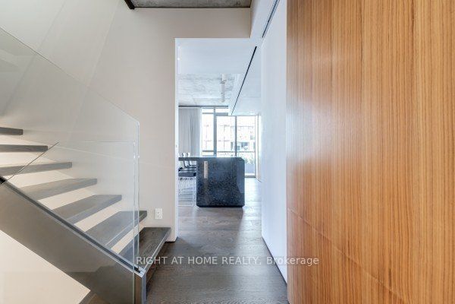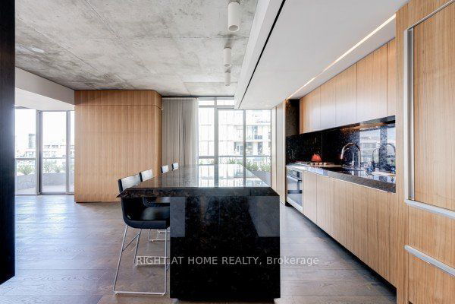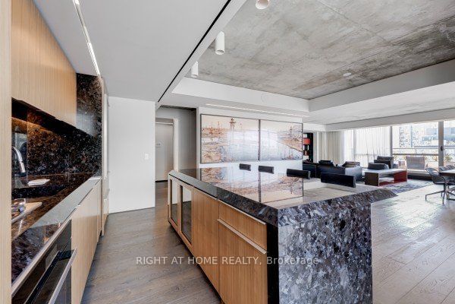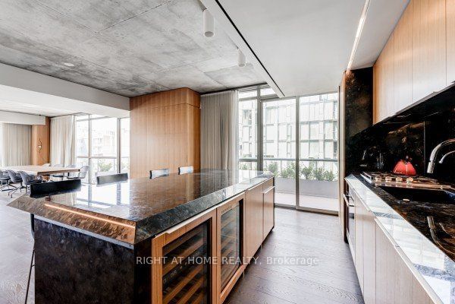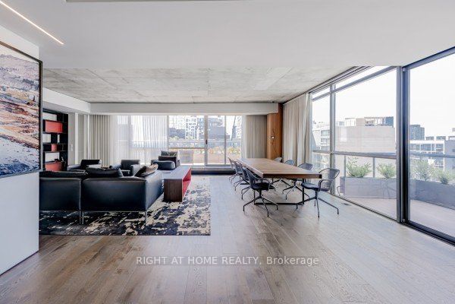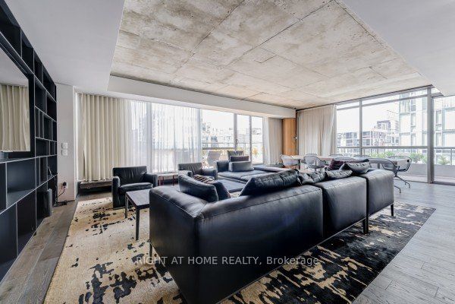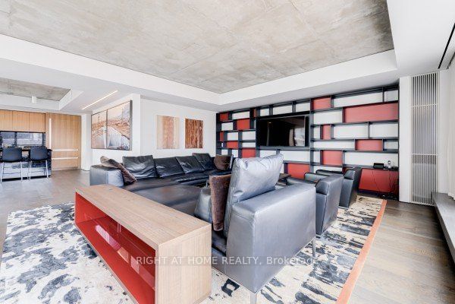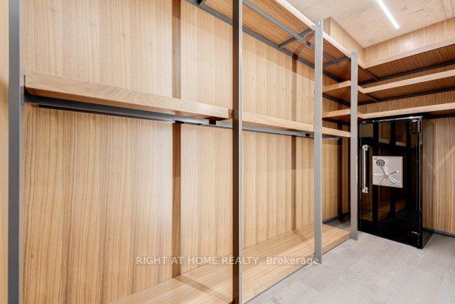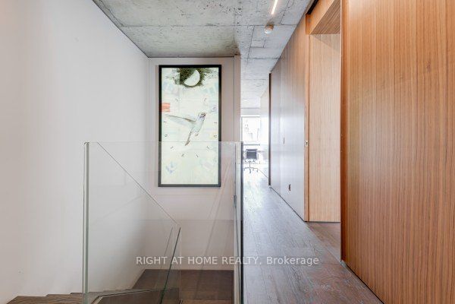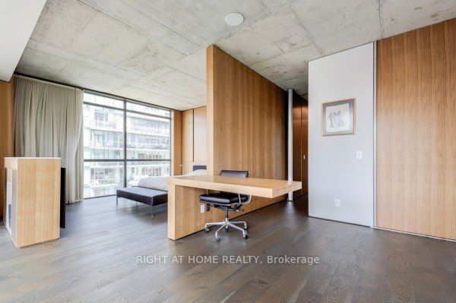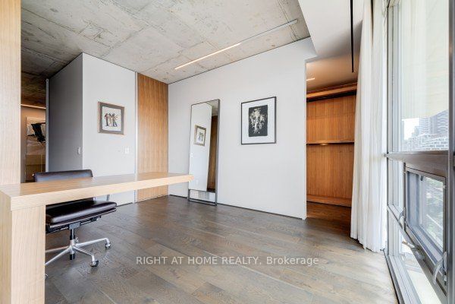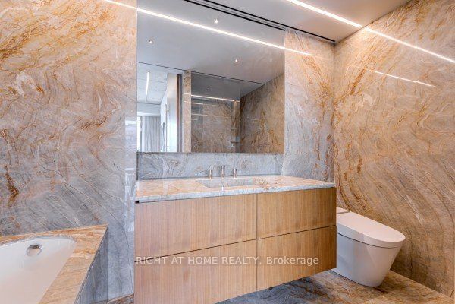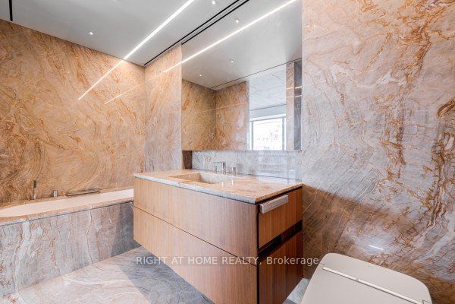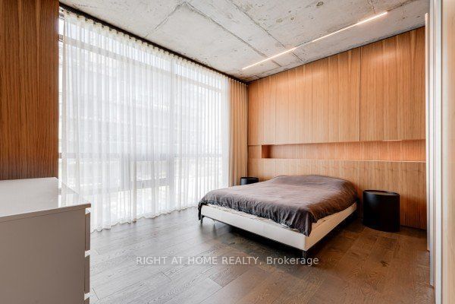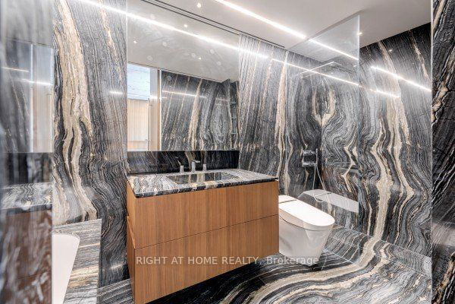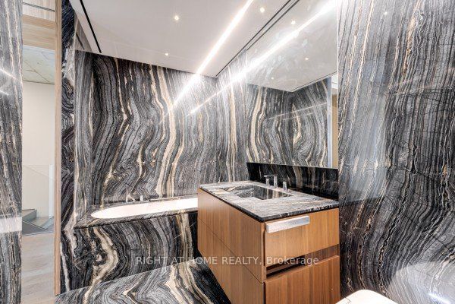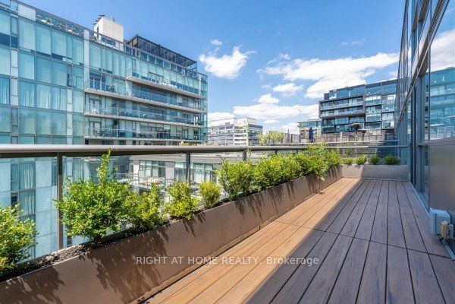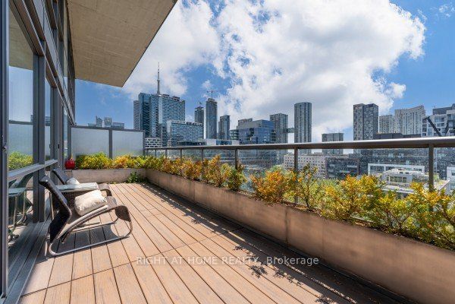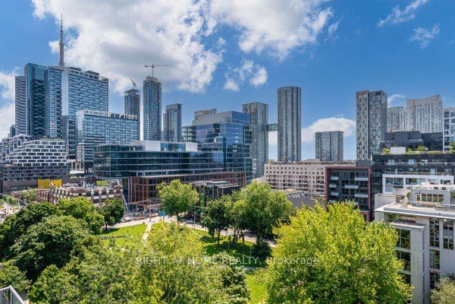1 / 25
For SaleThe Thompson ResidencesEst Sell Timeframe 7 Days
$2,399,000
2 Beds
3 Bath
2 Parking
2,400 SQFT
10 Days on Strata
Listing History
Unit Highlights
Property Type:
Condo
Cost Per Sqft:
$1,000/sqft
Maintenance Fees:
$2,460/mth
Taxes:
$10,634 (2023)
Locker:
Owned
Outdoor Space:
Balcony
Exposure:
South West
Possession Date:
Immediately/TBA
Laundry:
Ensuite
Buyer's Market
Balanced
Seller's Market
Maintenance Fees
Included
Heat
Air Conditioning
Water
Parking
Building Maintenance
Building Insurance
Excluded
Hydro
Utility Type
- Air Conditioning
- Central Air
- Heat Source
- Gas
- Heating
- Forced Air
Room Dimensions
Living
Open Concept, Windows Floor to Ceiling, Balcony
21 x 18.37ft
Dining
Open Concept, Windows Floor to Ceiling
21 x 9.51ft
Kitchen
Open Concept, Centre Island
19.03 x 16.41ft
About this Listing
*OPULENT LIVING EXPERIENCE* *LUXURY HOTEL CONDO* *MID RISE 12 STOREY BOUTIQUE BUILDING* *CORNER PENTHOUSE* *3 LEVELS* * 2 BALCONIES* *2400 SQFT* *2 LOCKERS* *2 BEDROOMS* *3 BATHROOMS* *FLOOR TO CEILING WINDOWS* *FLOATING STAIRCASE* *MARBLE ENTRY LEVEL* *2 FIRE EXITS* *LOTS OF STORAGE* *2 UNDERGROUND PARKING SPOTS* *ACCESS TO 1 HOTEL TORONTO AMENITIES* *SPECTACULAR ROOF TOP PATIO, POOL, BAR AND LOUNGE* *PLUSH LIVING EXPERIENCE!*
ExtrasN/A
right at home realtyMLS® #C9047481
Amenities
Sauna
BBQ
Outdoor Pool
Party Room
Guest Suites
Indoor Parking
Explore Neighbourhood
9/10
Walkability
Congratulations, you're the mayor of Walksville! Everything's at your doorstep.
10/10
Transit
Meet the heartbeat of the city — transit so smooth, you’ll never miss a beat.
7/10
Bikeability
The bike lane starts to feel like a second home.
Demographics
Based on the dissemination area as defined by Statistics Canada. A dissemination area contains, on average, approximately 200 – 400 households.
Population
24,225
Average Individual Income
$66,367
Average Household Size
3 persons
Average Age
0
Average Household Income
$109,098
Dominant Housing Type
High Rise Apartment
Population By Age
Household Income
Housing Types & Tenancy
High Rise Apartment
36%
Detached
33%
Semi Detached
21%
Low Rise Apartment
4%
Duplex
3%
Marital Status
Commute
Languages (Primary Language)
Other
71%
Mandarin
14%
Cantonese
9%
Tamil
2%
Arabic
1%
Tagalog
1%
Spanish
1%
Korean
1%
Education
University and Above
43%
High School
21%
College
15%
None
13%
University Below Batchelor
3%
Apprenticeship
2%
Major Field of Study
Business Management
25%
Architecture & Engineering
18%
Health & Related Fields
11%
Social Sciences
10%
Math & Computer Sciences
9%
Humanities
6%
Physical Sciences
5%
Education
4%
Visual & Performing Arts
3%
Personal, Protective & Transportation Services
2%
Unit Sales vs Inventory
Total number of units listed and sold in King West
Price Trends
Building Trends At The Thompson Residences
Days on Strata
Units at The Thompson Residences spend an average of
42
Days on Strata
based on recent sales
List vs Selling Price
On average, these condos sell for
3%
below
the list price.
Offer Competition
Condos in this building have an
AVERAGEchance of receiving
Multiple Offers
compared to other buildings in King West
Turnover of Units
On average, each unit is owned for
5.3
YEARS before being sold againProperty Value
-8%
Decrease in property value within the past twelve months
Price Ranking
13th
Highest price per SQFT out of 102 condos in the King West area
Sold Units
16
Units were Sold over the past twelve months
Rented Units
39
Units were Rented over the past twelve months
Best Value Rank
The Thompson Residences offers the best value out of 102 condos in the King West neighbourhood
?
Appreciation Rank
The Thompson Residences has the highest ROI out of 102 condos in the King West neighbourhood
?
Rental Yield
The Thompson Residences yields the highest rent prices out of 102 condos in the King West neighbourhood
?
High Demand
The Thompson Residences is the most popular building out of 102 condos in the King West neighbourhood
?
Transaction Insights at 55 Stewart Street
| Studio | 1 Bed | 1 Bed + Den | 2 Bed | 2 Bed + Den | 3 Bed | 3 Bed + Den | |
|---|---|---|---|---|---|---|---|
| Price Range | $495,000 | $464,000 - $1,150,000 | $870,000 - $1,150,000 | $1,090,000 - $1,269,000 | $1,183,000 | No Data | No Data |
| Avg. Cost Per Sqft | $432 | $1,128 | $1,113 | $1,130 | $1,083 | No Data | No Data |
| Price Range | $2,050 - $2,350 | $2,150 - $4,100 | $3,400 - $3,950 | $3,500 - $6,000 | $4,400 - $8,500 | No Data | No Data |
| Avg. Wait for Unit Availability | 251 Days | 35 Days | 72 Days | 110 Days | 89 Days | 475 Days | No Data |
| Avg. Wait for Unit Availability | 100 Days | 18 Days | 56 Days | 65 Days | 119 Days | No Data | No Data |
| Ratio of Units in Building | 7% | 43% | 19% | 15% | 15% | 2% | 1% |
Maintenance Fees
The Thompson Residences vs The King West Area


