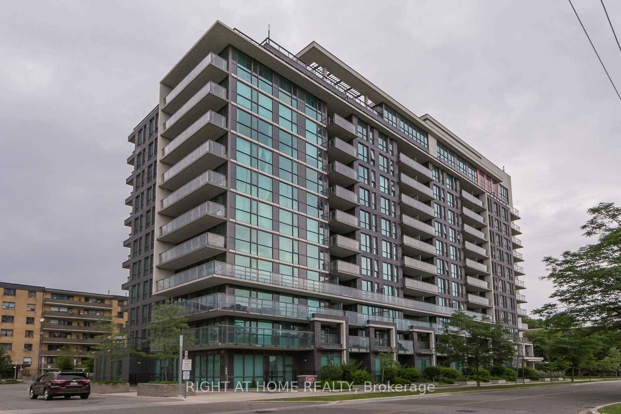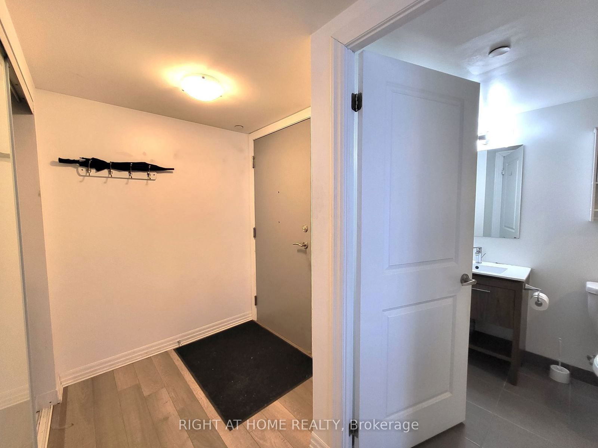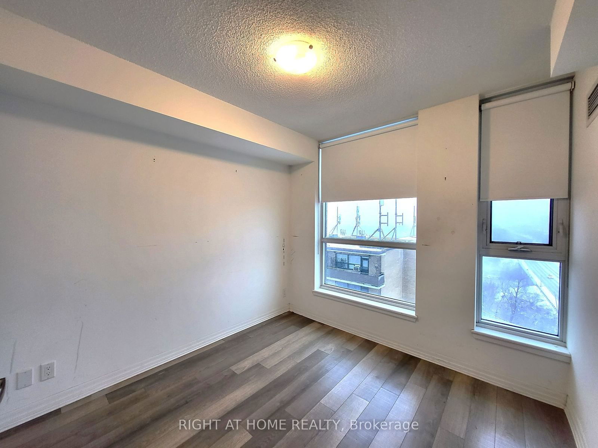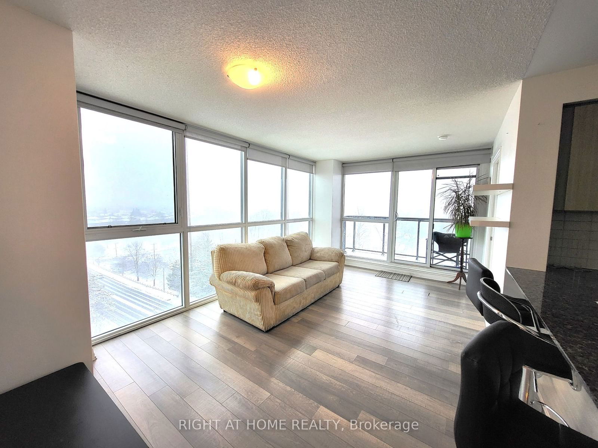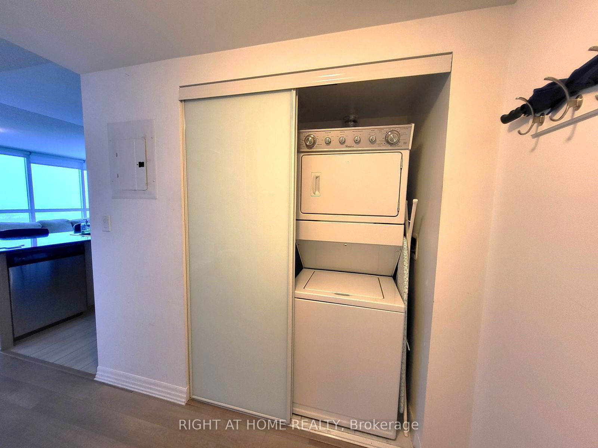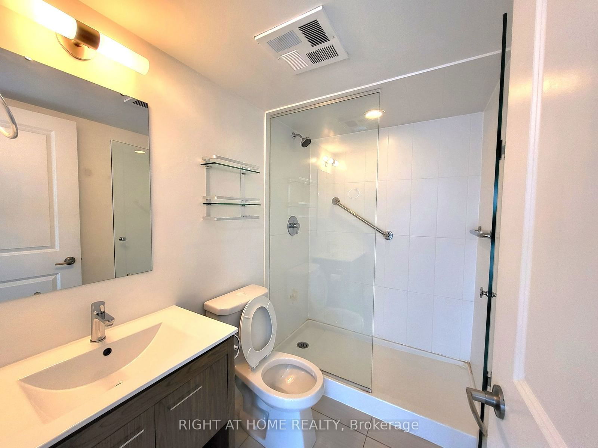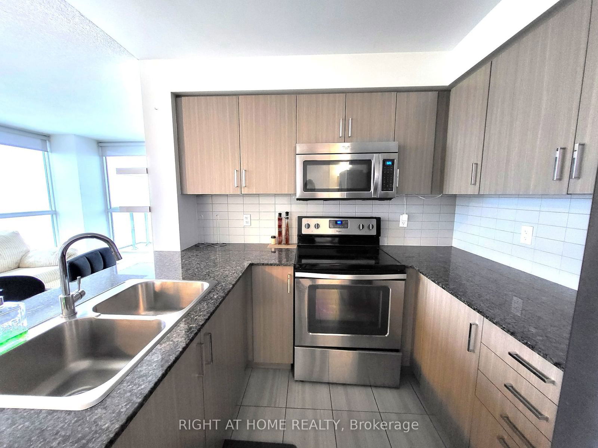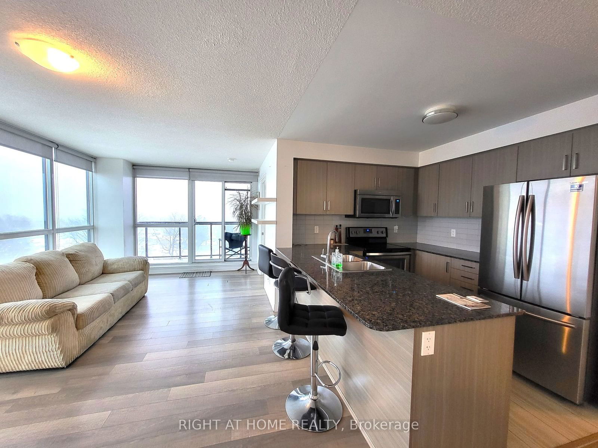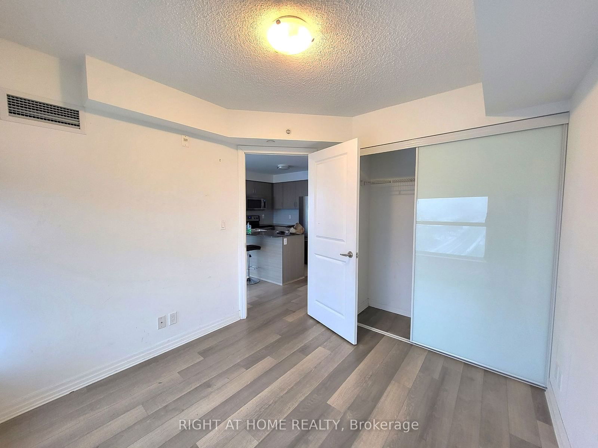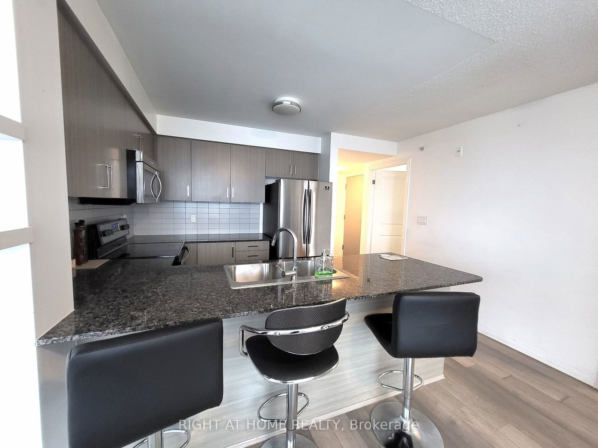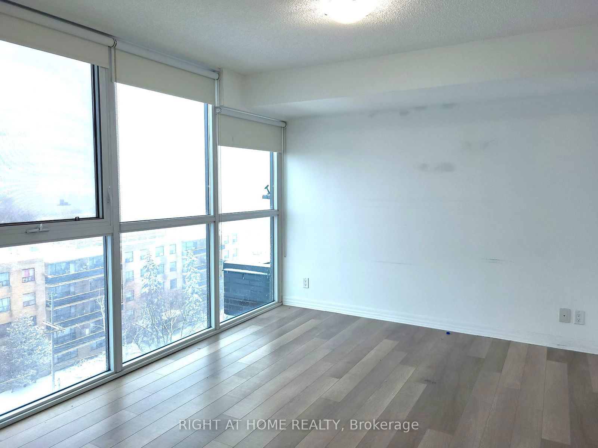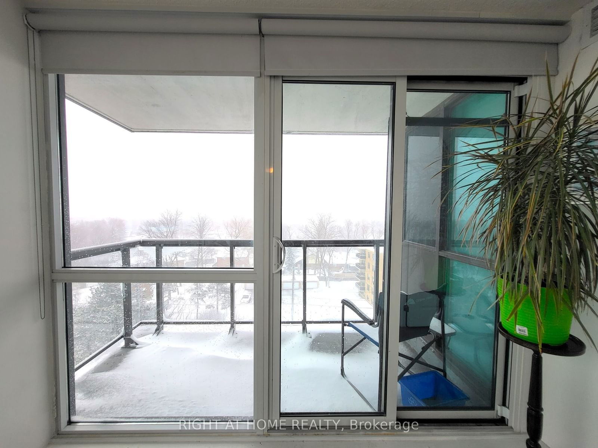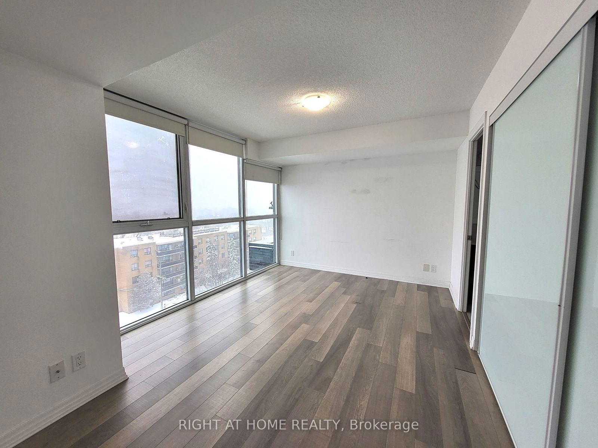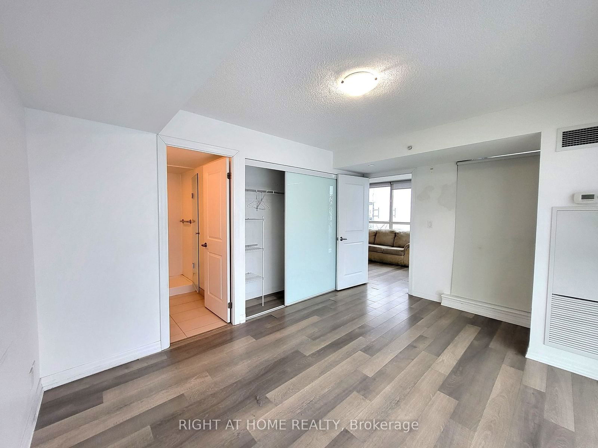906 - 80 Esther Lorrie Dr
Listing History
Unit Highlights
Utilities Included
Utility Type
- Air Conditioning
- Central Air
- Heat Source
- Gas
- Heating
- Forced Air
Room Dimensions
About this Listing
Beautiful 2 Bedroom 2 Full Bath Condo Situated On A Bright Corner Suite With Floor To Ceiling Windows. Bright And Non-Obstructed North East Views Of The City. Conveniently Located At Kipling & West Humber Blvd And Close To All Amenities: Shopping, Transit, Schools, Humber River Trails, Etc. Suite Offers Spacious Open Concept Layout, Kitchen With Granite Countertops And Stainless Steel Appliances And High Quality Laminate Floors Through-Out. All Condo Amenities Include: Gym, Rooftop Indoor Pool, Party Room, Rooftop Terrace, Barbecue, 24 Hr Concierge
right at home realtyMLS® #W9284071
Amenities
Explore Neighbourhood
Similar Listings
Demographics
Based on the dissemination area as defined by Statistics Canada. A dissemination area contains, on average, approximately 200 – 400 households.
Price Trends
Maintenance Fees
Building Trends At Cloud 9 Condos
Days on Strata
List vs Selling Price
Offer Competition
Turnover of Units
Property Value
Price Ranking
Sold Units
Rented Units
Best Value Rank
Appreciation Rank
Rental Yield
High Demand
Transaction Insights at 80 Esther Lorrie Drive
| Studio | 1 Bed | 1 Bed + Den | 2 Bed | 2 Bed + Den | |
|---|---|---|---|---|---|
| Price Range | No Data | $450,000 - $470,000 | $465,000 - $525,000 | $556,000 | $612,000 |
| Avg. Cost Per Sqft | No Data | $835 | $828 | $681 | $668 |
| Price Range | No Data | $2,250 - $2,325 | $2,225 - $2,650 | $3,100 | $3,000 |
| Avg. Wait for Unit Availability | No Data | 45 Days | 21 Days | 70 Days | 98 Days |
| Avg. Wait for Unit Availability | No Data | 52 Days | 26 Days | 124 Days | 388 Days |
| Ratio of Units in Building | 1% | 25% | 53% | 14% | 9% |
Transactions vs Inventory
Total number of units listed and leased in West Humber - Clairville

