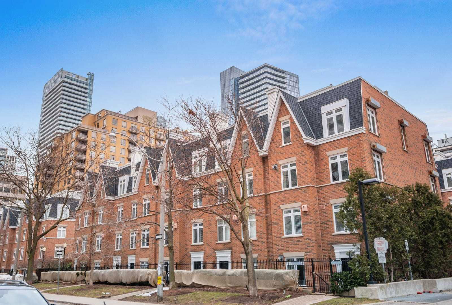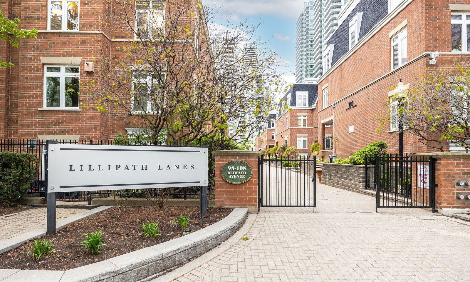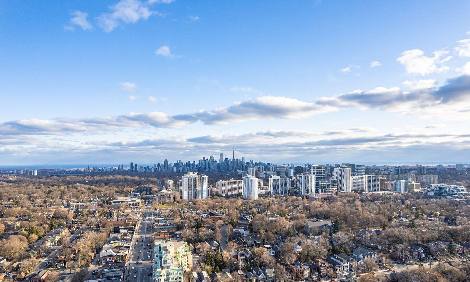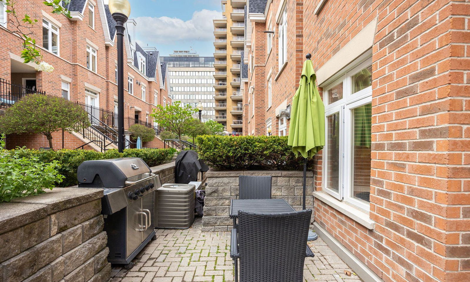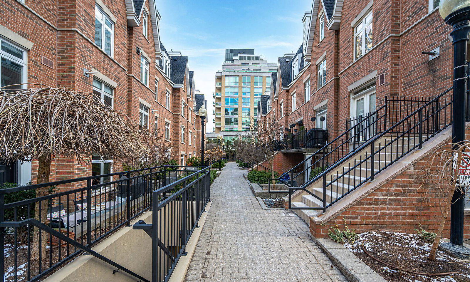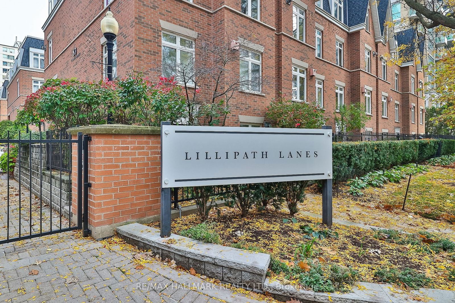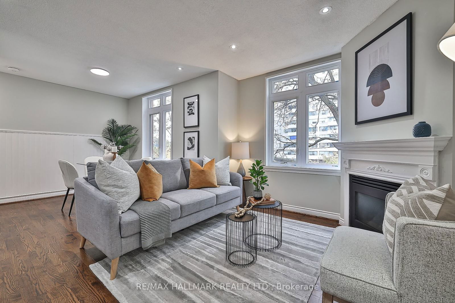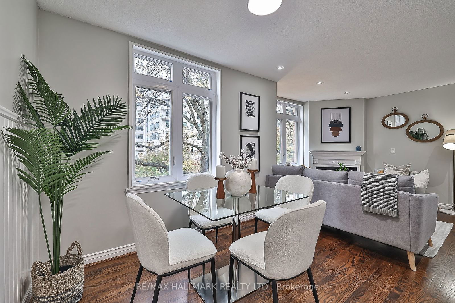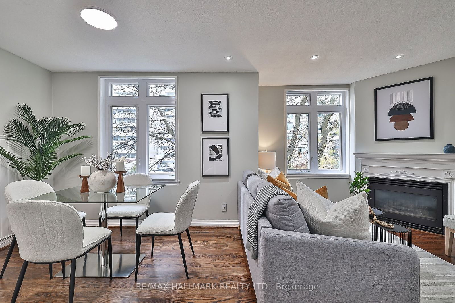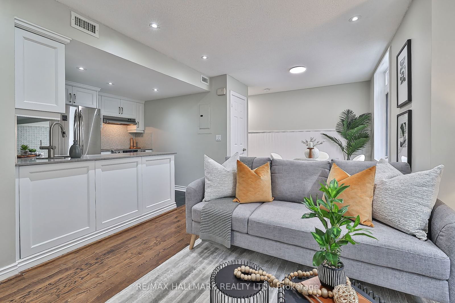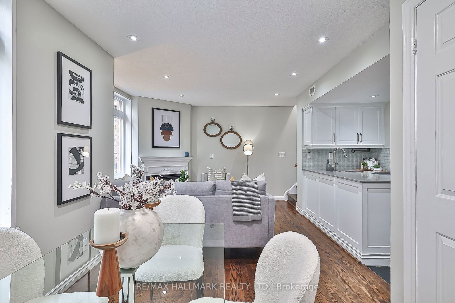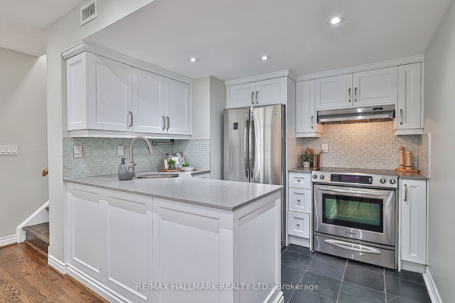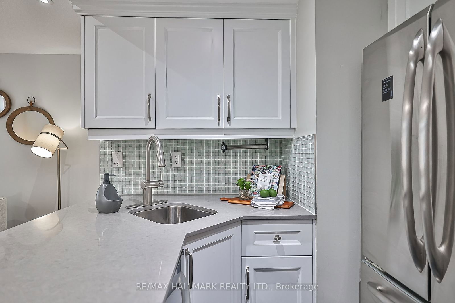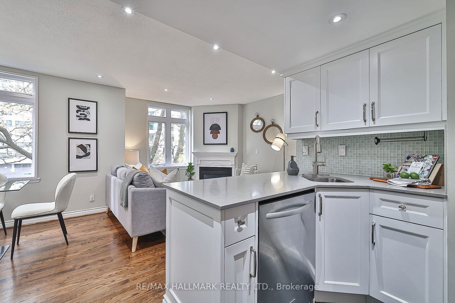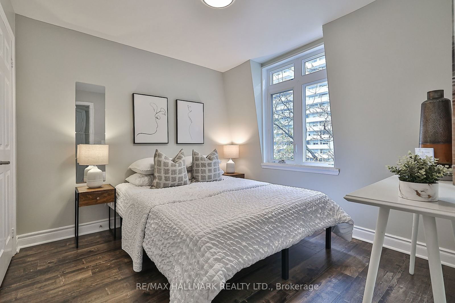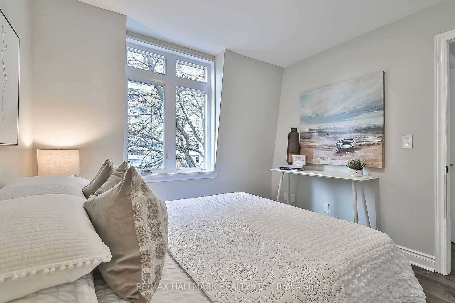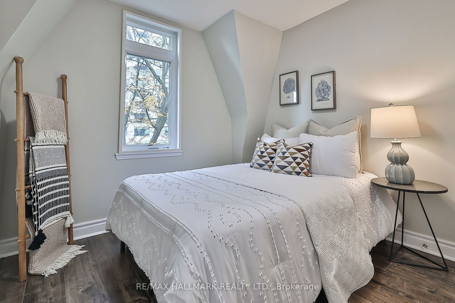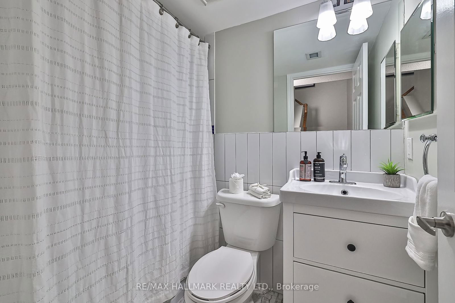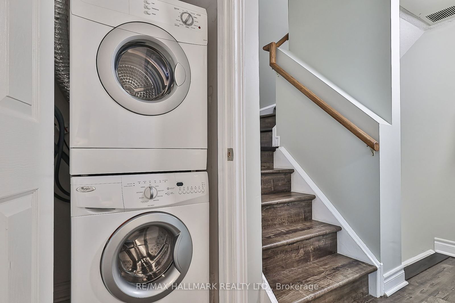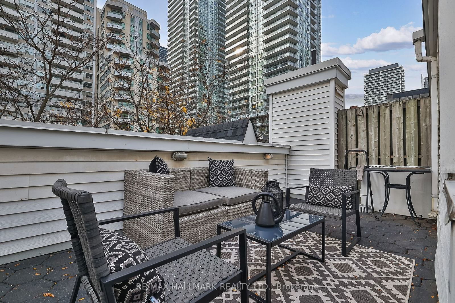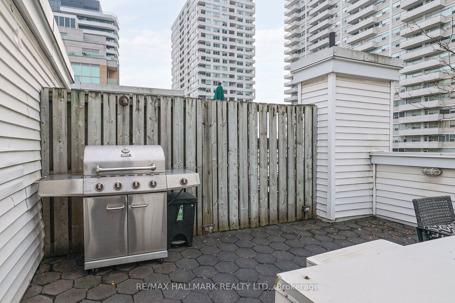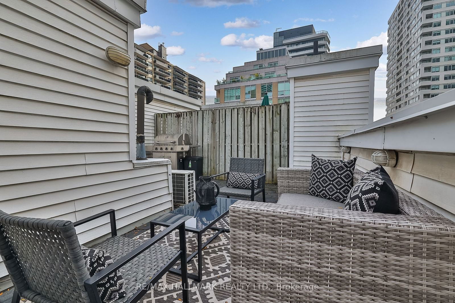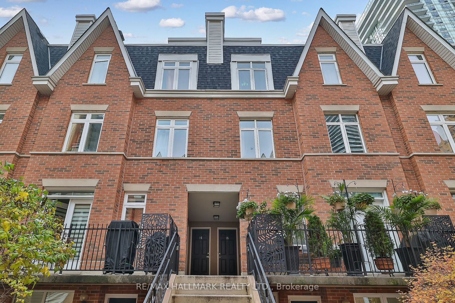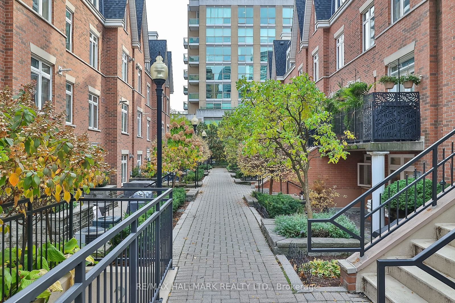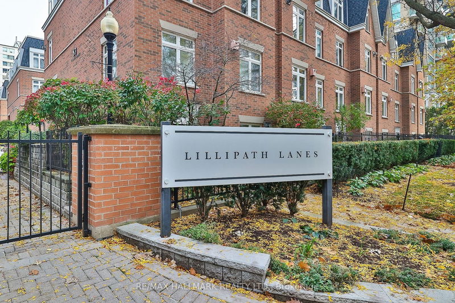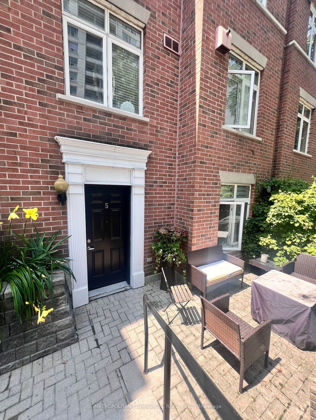98-108 Redpath Avenue & 83-89 Lillian Street
Building Details
Listing History for Redpath Townhomes
Amenities
Maintenance Fees
About 98-108 Redpath Avenue — Redpath Townhomes
So the Redpath Townhomes aren’t exactly condos. Instead, they are the ideal homes for those with an alternative living style in mind. And no, we aren’t talking about off the grid, herbal-medicine-type alternative, but instead what we have in mind are buyers who can’t see themselves living in high rises or detached homes.
By swapping out elevators for manicured walkways, those living at the Redpath Townhomes will have plenty of space for children and pets to play. The building even boasts a pet-friendly attitude, in case prospective buyers were wondering.
Together, 184 spacious townhouses make up the homes located at 83-89 Lillian Street & 98-108 Redpath Avenue. Built in 1996, these townhouses have a classic aesthetic thanks to their red brick façades, while pointed roofs covered in black shingles add a sense of modernity and style.
Due to the lack of much communal indoor space, amenities are limited. However, those living at 83-89 Lillian Street & 98-108 Redpath Avenue do benefit from security, barbecues, and visitor parking. In order to compromise, residents who have to find a gym on their own can do so with the savings from their relatively low maintenance fees.
The Suites
Since residents have the opportunity to become friendly after meeting in the gardens a couple of times, it’s a good thing these units are all similarly sized. Toronto condos for sale at 83-89 Lillian Street & 98-108 Redpath Avenue each contain just over 900 square feet of living space. This way, jealousy is simply not an option for new friends and neighbours at the Redpath Townhomes.
These suites also have the benefit of feeling much more like a house than a traditional condo. Single and multi-storey homes are available, with variations in outdoor spaces accompanying each. Balconies, ground-level patios, and roof terraces, are affixed to units, depending on the unit.
Five different exposures can be found throughout these townhomes, including one bedroom plus dens, 2 bedroom plus 2 bathrooms, and 3 bedroom plus two bathrooms. And since the complex has been around for some time now, a number of the homes have had a chance to receive generous upgrades over the past 20 years.
The Neighbourhood
Beyond living in a condo that feels like a house, amidst a community of likeminded homeowners, and without having to travel in an elevator at least twice a day, the Yonge and Eglinton neighbourhood surrounding the Redpath Townhomes is yet another selling point.
Residents have the best of both worlds, with their more relaxed, midtown Toronto, yet nearby to an array of commercial and retail businesses along Yonge Street, Mount Pleasant, and Eglinton Avenue.
A rather large Loblaws is located one block from the Redpath Townhomes, where residents can find a huge selection of produce, dry goods, and even prepared foods. Alternatively, the Yonge-Eglinton Centre is home to a Metro as well.
Speaking of the Yonge-Eglinton Centre, this mall might be small in size, but it contains just the right concoction of businesses: LCBO, Indigo, Aroma, a post office, Winners, and Cineplex Cinemas.
When date night rolls around, residents can head over to the bars and restaurants that line Eglinton Avenue East and Yonge Street. Here, everything from sushi to perfectly seared steaks can be found.
As for sunny Sunday afternoons, residents can spend these exploring the numerous green spaces that surround the Redpath Townhouses. Eglinton Park is a short walk away, and boasts an outdoor swimming pool as well as a baseball diamond and playground. Mount Pleasant Cemetery is a tranquil spot for walking, running, or cycling, while longer treks can be made along the Don River, accessible via Sunnybrook Park.
Even the downtown core is easily accessible for residents living at 83-89 Lillian Street & 98-108 Redpath Avenue. A quick drive or subway ride south will land one in Yorkville or The Annex, or as far south as Lake Ontario.
Transportation
Thanks to its location — mere blocks from Yonge Street — residents of the Redpath Townhomes have quick access to the Yonge subway line. In five minutes travelers can reach Eglinton Station, from which they can hop onto trains headed north or south. Southbound journeys on this line allow passengers to exit at the Eaton Centre, Yonge-Dundas Square, or even Union Station.
Drivers can ride west along Eglinton until they reach Allen Road. From here, connecting onto the 401 takes no time at all. This route is a great way to reach Yorkdale Mall, Pearson International Airport, and suburbs in the northwest area of the GTA. Alternatively, those looking to drive downtown can zip down Mount Pleasant, Bayview, or the Don Valley Parkway.
Reviews for Redpath Townhomes
No reviews yet. Be the first to leave a review!
 1
1Listings For Sale
Interested in receiving new listings for sale?
 1
1Listings For Rent
Interested in receiving new listings for rent?
Explore Mount Pleasant West
Similar condos
Demographics
Based on the dissemination area as defined by Statistics Canada. A dissemination area contains, on average, approximately 200 – 400 households.
Price Trends
Maintenance Fees
Building Trends At Redpath Townhomes
Days on Strata
List vs Selling Price
Offer Competition
Turnover of Units
Property Value
Price Ranking
Sold Units
Rented Units
Best Value Rank
Appreciation Rank
Rental Yield
High Demand
Transaction Insights at 98-108 Redpath Avenue
| 1 Bed | 1 Bed + Den | 2 Bed | 2 Bed + Den | 3 Bed | |
|---|---|---|---|---|---|
| Price Range | No Data | No Data | $743,888 - $855,000 | No Data | No Data |
| Avg. Cost Per Sqft | No Data | No Data | $943 | No Data | No Data |
| Price Range | No Data | $2,450 - $2,800 | $2,850 - $3,450 | $3,200 - $3,850 | $3,895 - $4,000 |
| Avg. Wait for Unit Availability | 283 Days | 117 Days | 22 Days | 536 Days | 348 Days |
| Avg. Wait for Unit Availability | 75 Days | 119 Days | 27 Days | 324 Days | 180 Days |
| Ratio of Units in Building | 3% | 11% | 78% | 3% | 8% |
Unit Sales vs Inventory
Total number of units listed and sold in Mount Pleasant West


