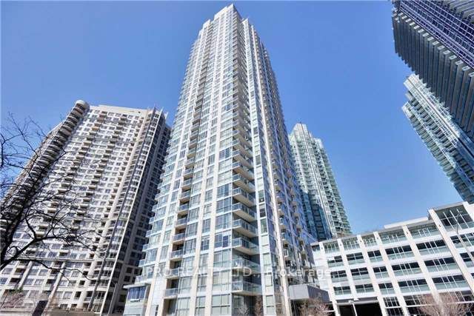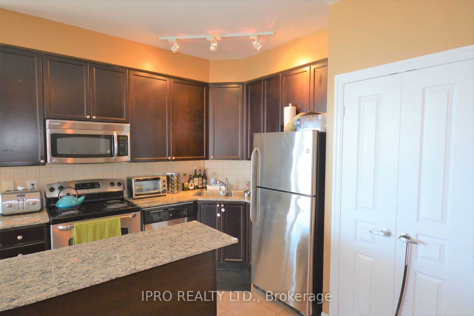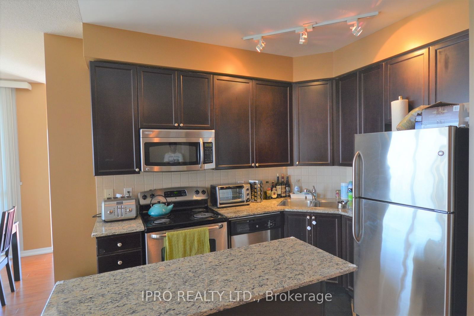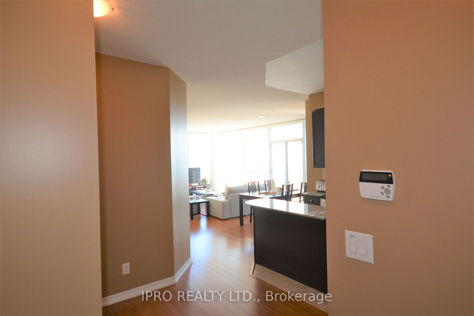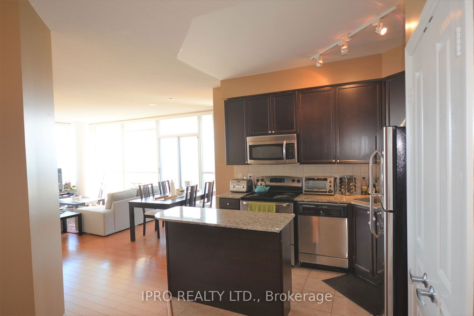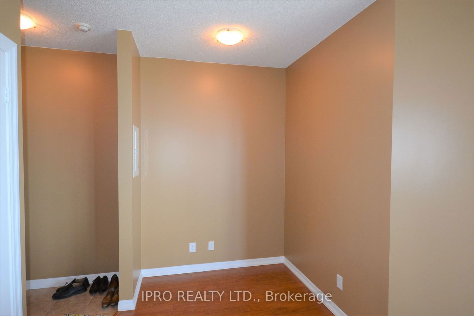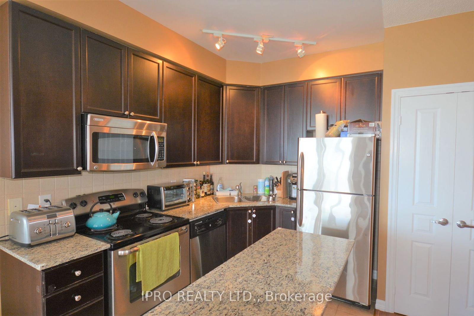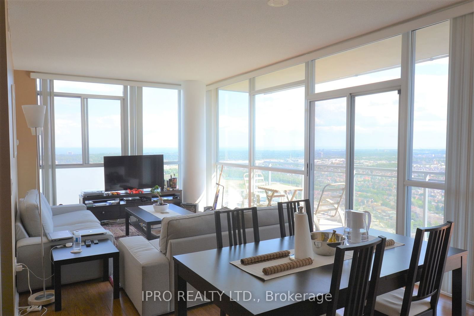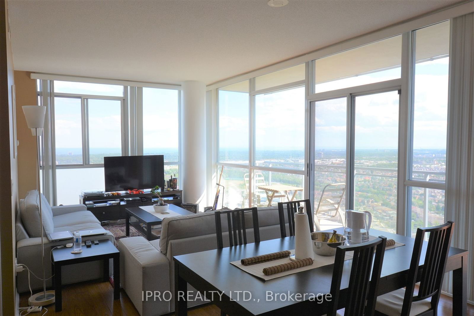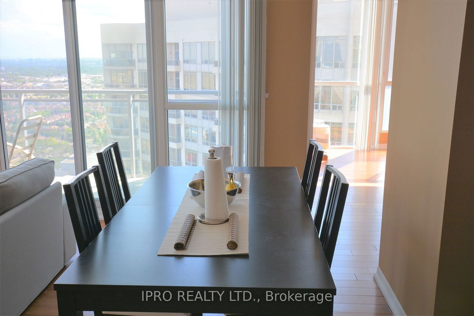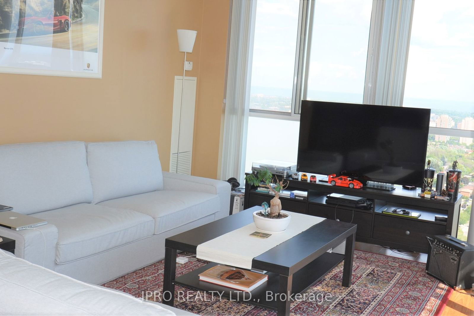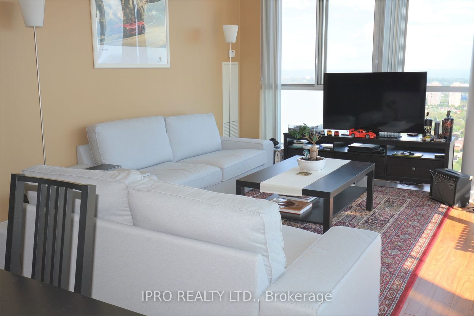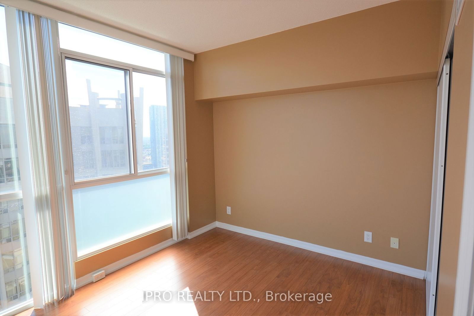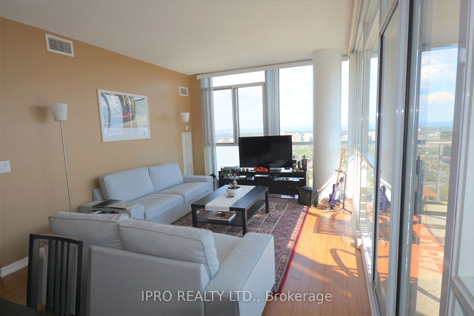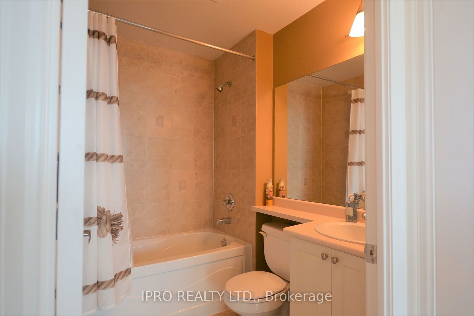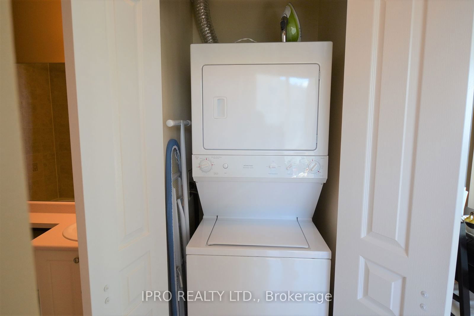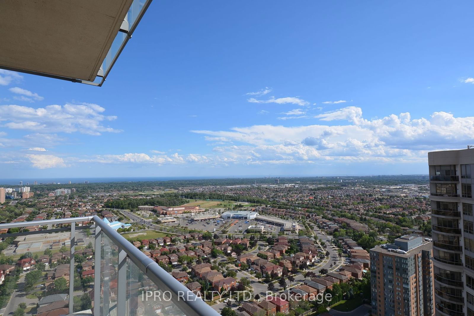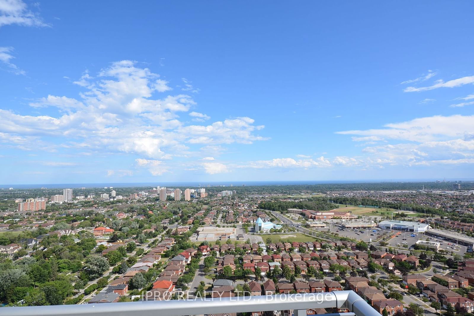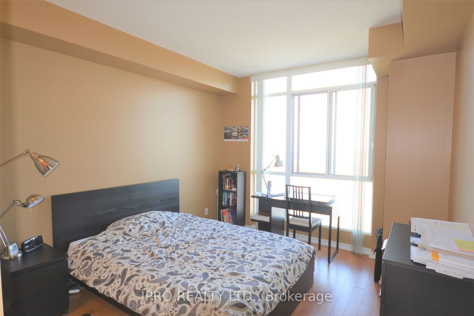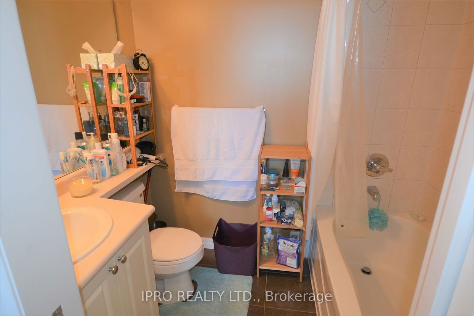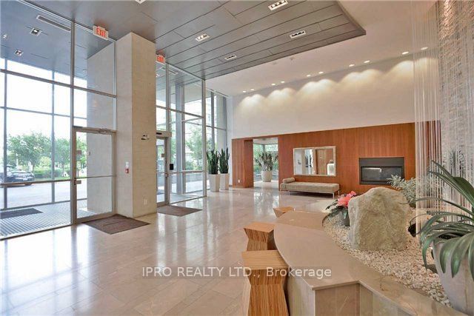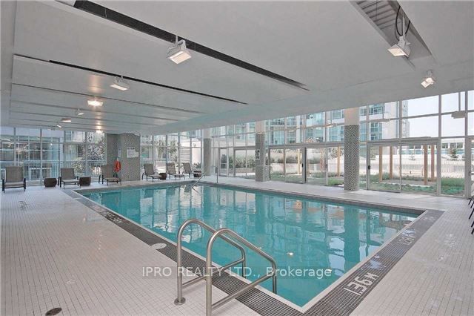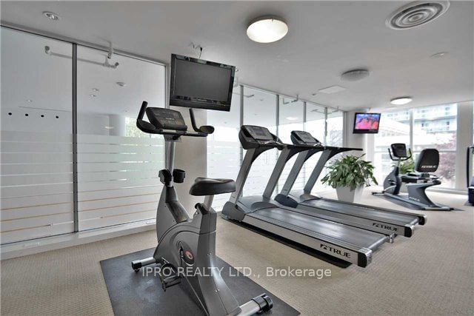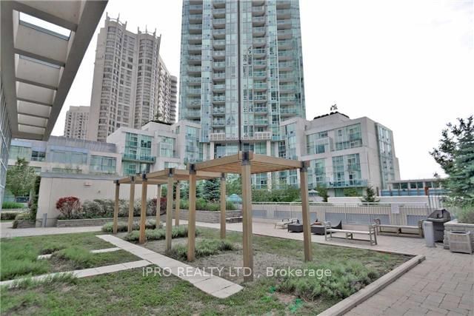3009 - 225 Webb Dr
Listing History
Unit Highlights
Utilities Included
Utility Type
- Air Conditioning
- Central Air
- Heat Source
- Gas
- Heating
- Forced Air
Room Dimensions
About this Listing
Unique Corner Unit On 30th Flr, Most Popular Jasmine Layout With Split Bedrooms Design. Spectacular Sw Lake Views. Brand New Laminate Flooring. Freshly Painted,Floor To Ceiling Wrap-Around Windows In All Rooms, En-Suite Laundry,Over-Sized Balcony,His & Hers Closet. Trendy Party Room, Bbq,Gym,Pool,Jacuzzi,Kids Play Area,Tenants Preferred To Be Couple Or Small Family. Photos from previous tenancy
ExtrasS/S Appliances,Granite Counter-Top.Open Balcony.Spectacular Views Of The Lake & Toronto Skyline. No Smoking No Pets. First And Last Month Rent. Aaa Tenants Wanted.Credit Report,Job Letter, Pay Stubs, References. Photos from previous tenancy
ipro realty ltd.MLS® #W10403228
Amenities
Explore Neighbourhood
Similar Listings
Demographics
Based on the dissemination area as defined by Statistics Canada. A dissemination area contains, on average, approximately 200 – 400 households.
Price Trends
Maintenance Fees
Building Trends At Solstice Condos
Days on Strata
List vs Selling Price
Offer Competition
Turnover of Units
Property Value
Price Ranking
Sold Units
Rented Units
Best Value Rank
Appreciation Rank
Rental Yield
High Demand
Transaction Insights at 225 Webb Drive
| 1 Bed | 1 Bed + Den | 2 Bed | 2 Bed + Den | |
|---|---|---|---|---|
| Price Range | $500,000 - $610,000 | $487,500 - $620,000 | No Data | $632,000 - $668,000 |
| Avg. Cost Per Sqft | $757 | $736 | No Data | $681 |
| Price Range | $2,370 - $2,550 | $2,200 - $2,775 | $2,800 - $3,000 | $3,100 - $3,900 |
| Avg. Wait for Unit Availability | 46 Days | 20 Days | 147 Days | 77 Days |
| Avg. Wait for Unit Availability | 29 Days | 19 Days | 61 Days | 74 Days |
| Ratio of Units in Building | 22% | 50% | 11% | 20% |
Transactions vs Inventory
Total number of units listed and leased in Downtown Core

