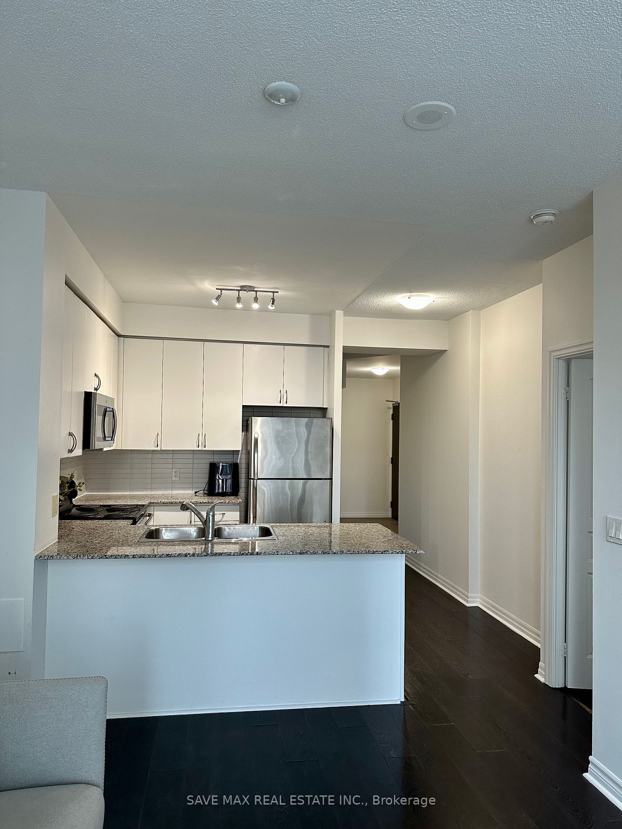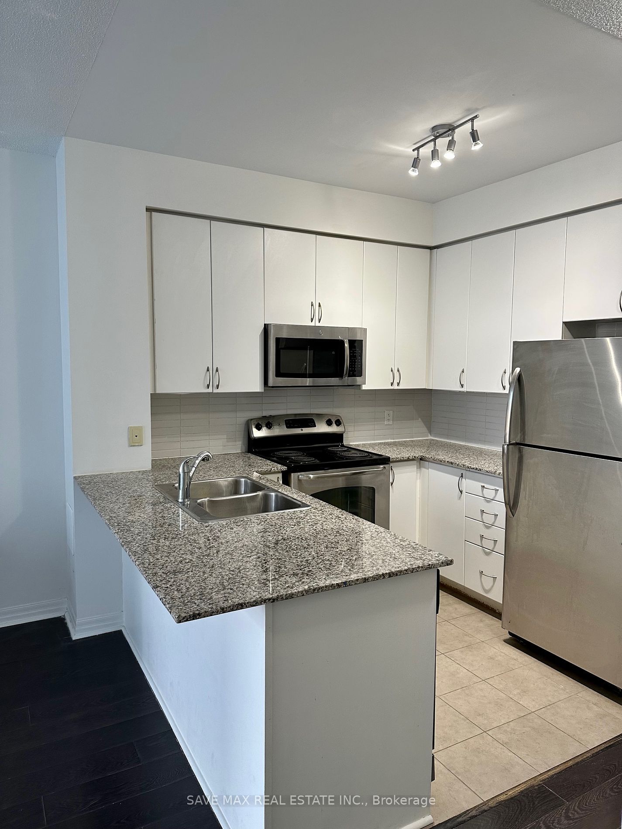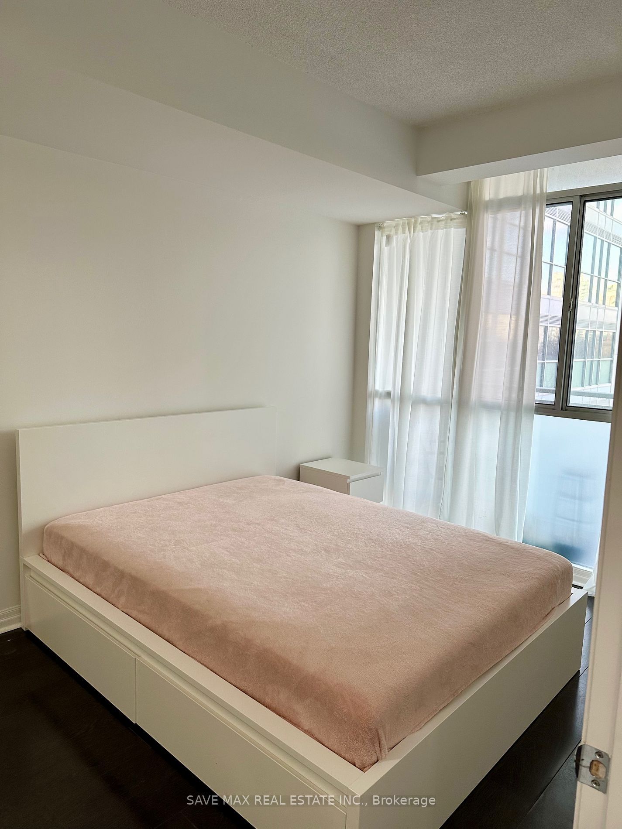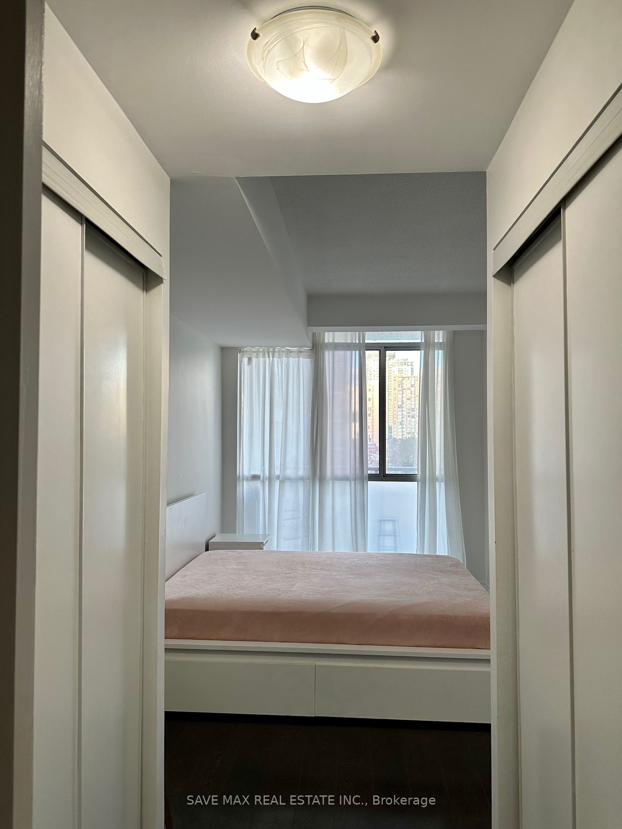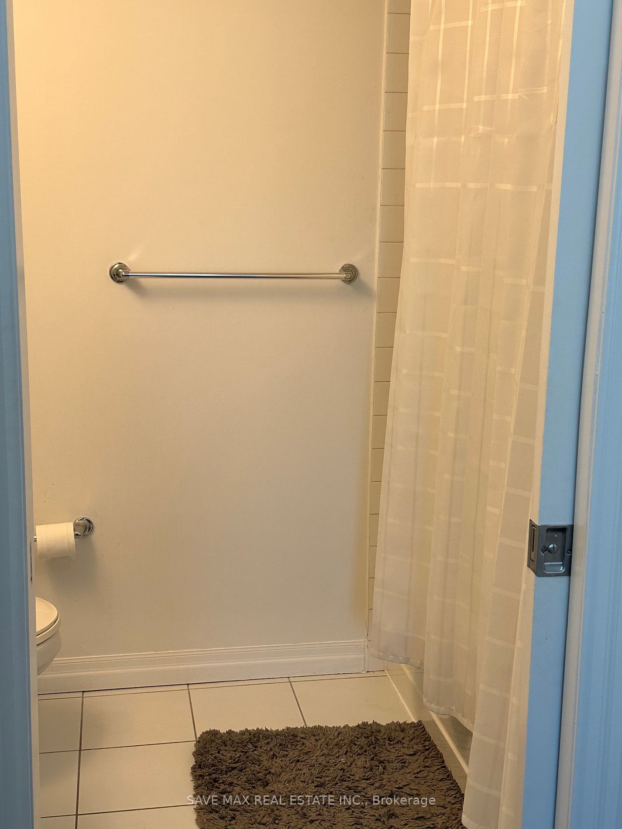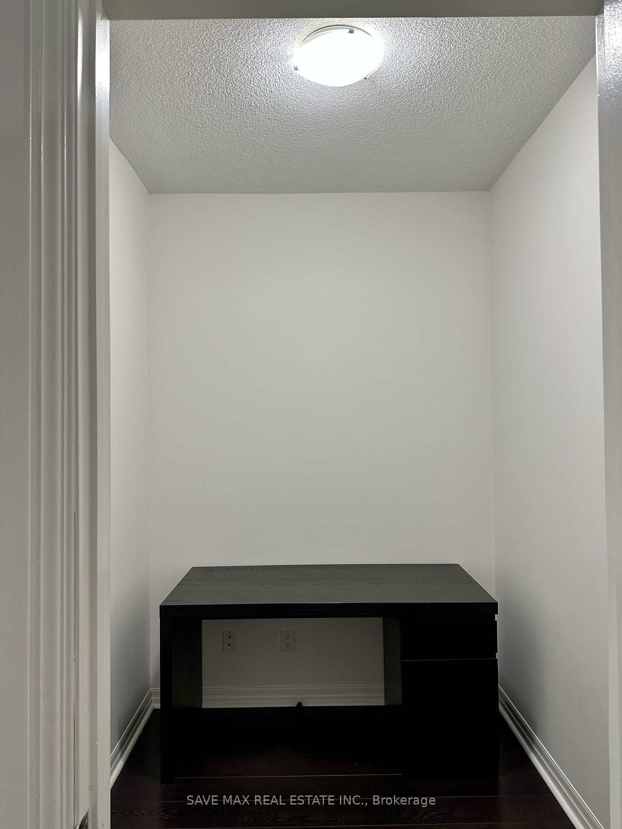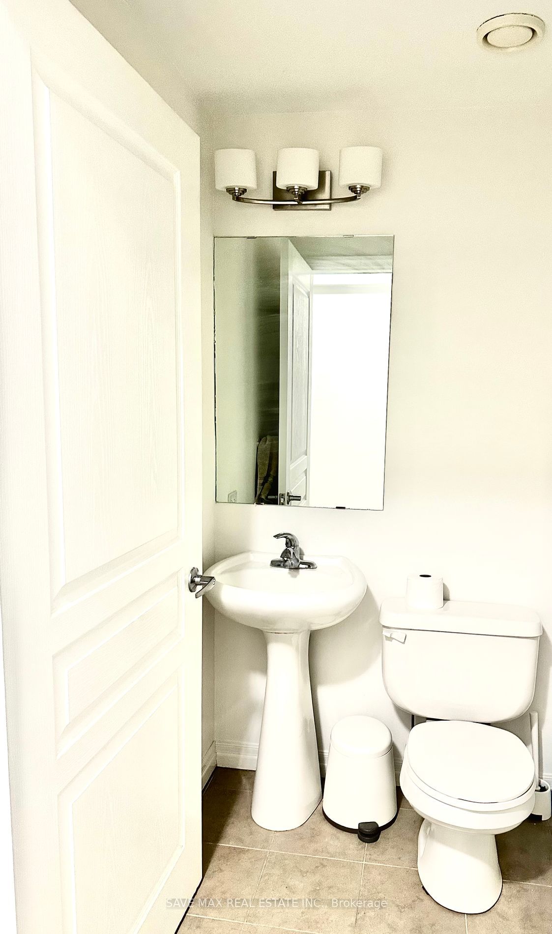310 - 225 Webb Dr
Listing History
Unit Highlights
Utilities Included
Utility Type
- Air Conditioning
- Central Air
- Heat Source
- Gas
- Heating
- Forced Air
Room Dimensions
About this Listing
Immaculate One Plus Den In The Sought After Neighbourhood In Mississauga. 2 Bathrooms And Den. Den Has A Door And Can Be Used As A 2nd Bedroom. Open Concept Living And Dining Walkout To The Balcony. Kitchen Has A Granite Counter Top With Stainless Steel Appliances. Walking Distance To Square One, City Centre & Living Arts. Great Amenities Like Pool, Sauna, Gym, Party Room, Conference Room, Guest Suites, And 24 Hour Concierge.
ExtrasGranite In Kitchen With Back Splash, Hardwood In The Entire House, Microwave And All Stainless Steel Appliances.
save max real estate inc.MLS® #W9368374
Amenities
Explore Neighbourhood
Similar Listings
Demographics
Based on the dissemination area as defined by Statistics Canada. A dissemination area contains, on average, approximately 200 – 400 households.
Price Trends
Maintenance Fees
Building Trends At Solstice Condos
Days on Strata
List vs Selling Price
Offer Competition
Turnover of Units
Property Value
Price Ranking
Sold Units
Rented Units
Best Value Rank
Appreciation Rank
Rental Yield
High Demand
Transaction Insights at 225 Webb Drive
| 1 Bed | 1 Bed + Den | 2 Bed | 2 Bed + Den | |
|---|---|---|---|---|
| Price Range | $500,000 - $610,000 | $487,500 - $620,000 | No Data | $632,000 - $668,000 |
| Avg. Cost Per Sqft | $757 | $736 | No Data | $681 |
| Price Range | $2,370 - $2,550 | $2,200 - $2,775 | $2,800 - $3,000 | $3,100 - $3,900 |
| Avg. Wait for Unit Availability | 46 Days | 20 Days | 147 Days | 77 Days |
| Avg. Wait for Unit Availability | 29 Days | 19 Days | 61 Days | 74 Days |
| Ratio of Units in Building | 22% | 50% | 11% | 20% |
Transactions vs Inventory
Total number of units listed and leased in Downtown Core

