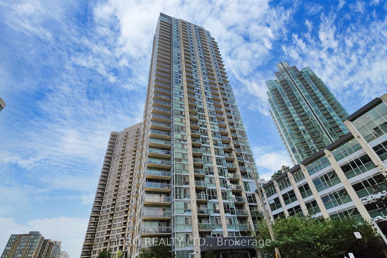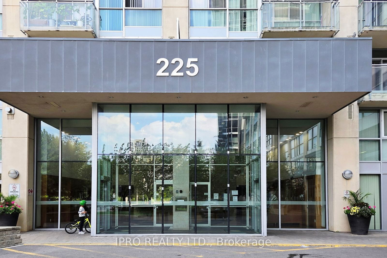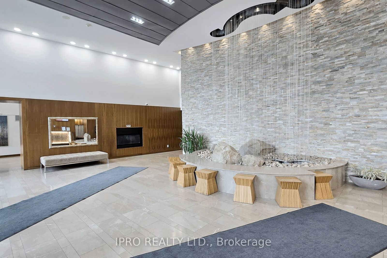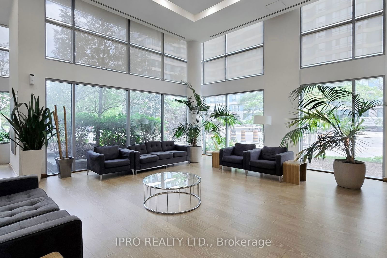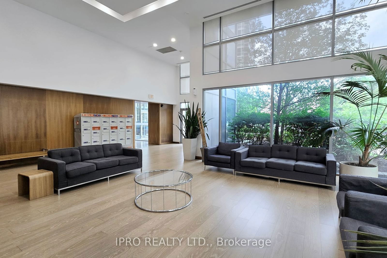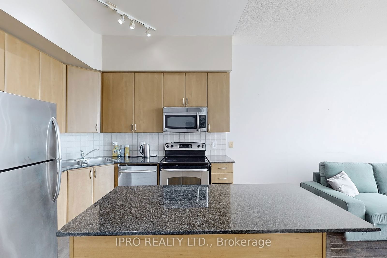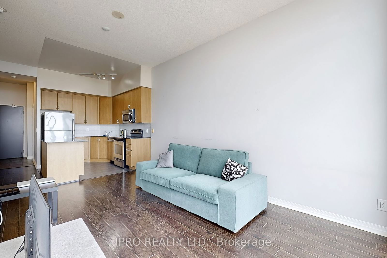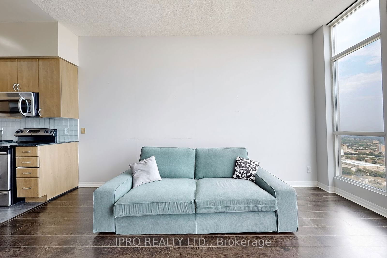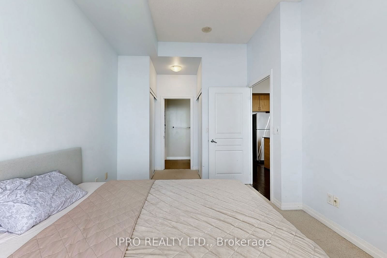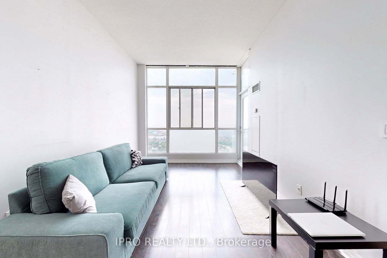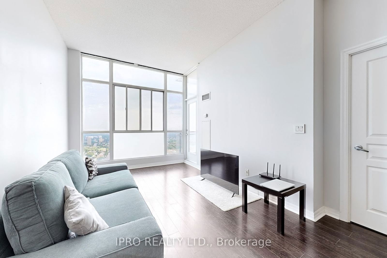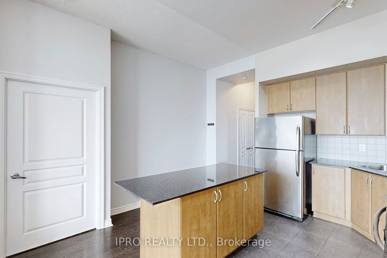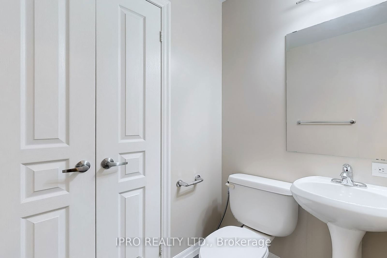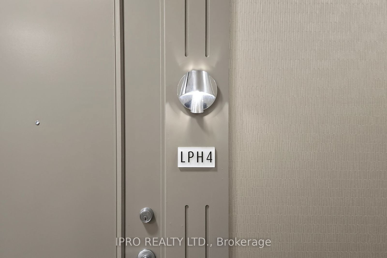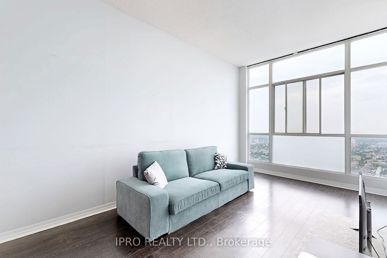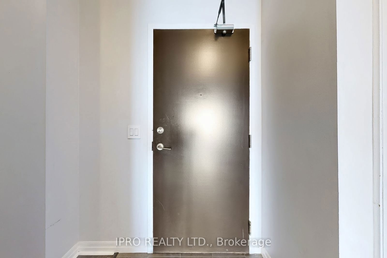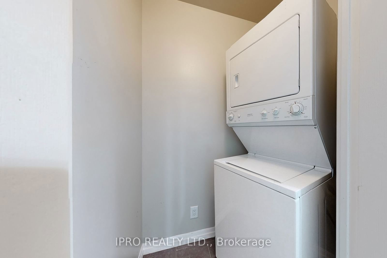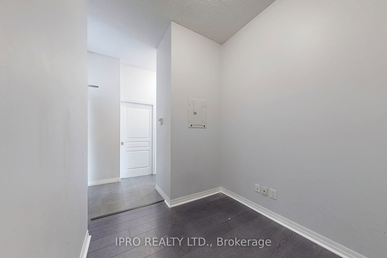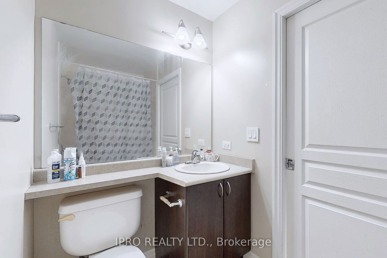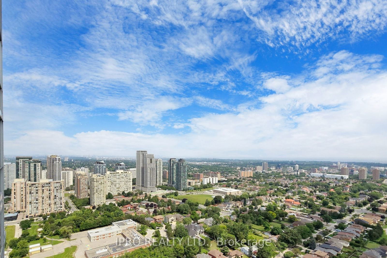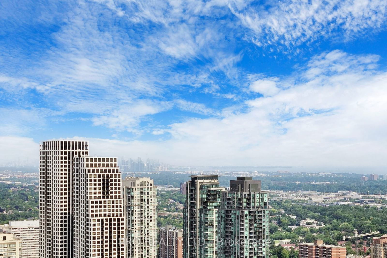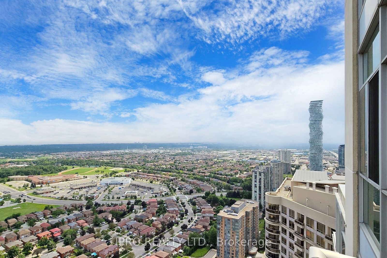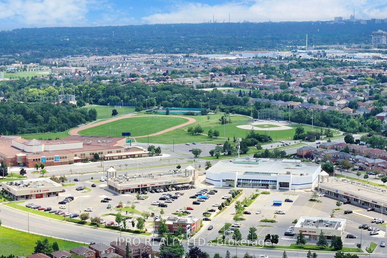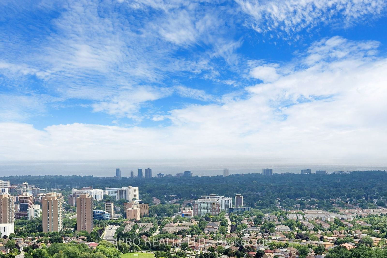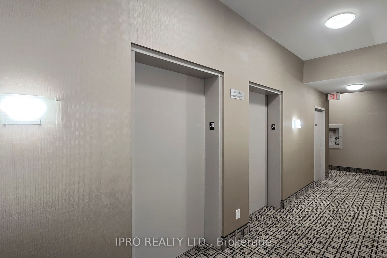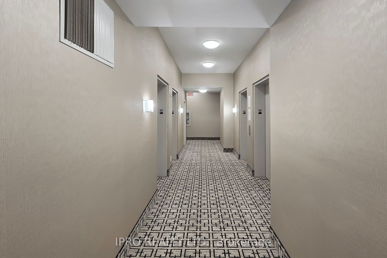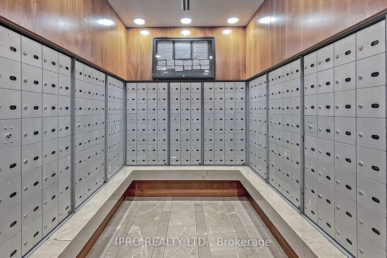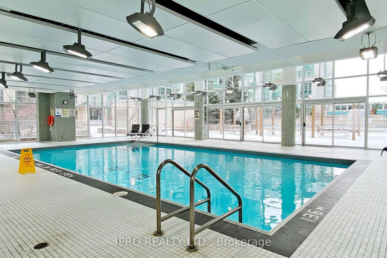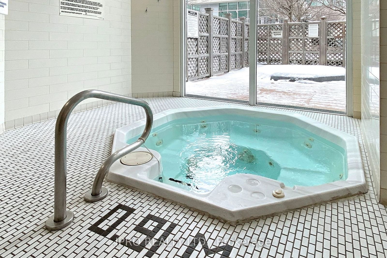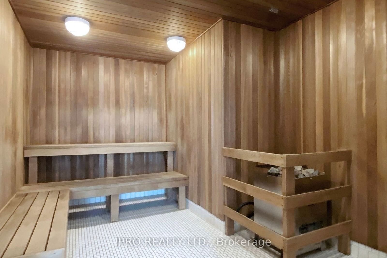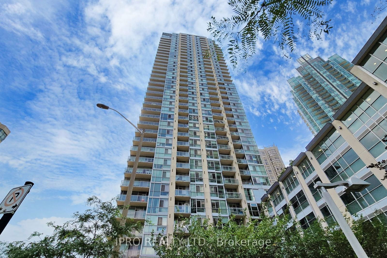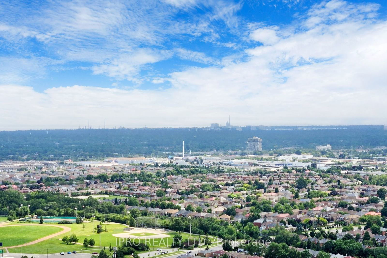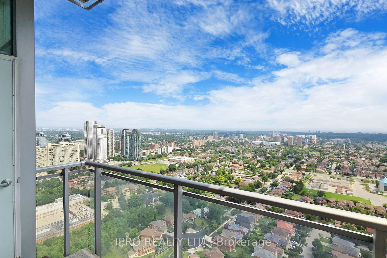LPH4 - 225 Webb Dr S
Listing History
Unit Highlights
Maintenance Fees
Utility Type
- Air Conditioning
- Central Air
- Heat Source
- Gas
- Heating
- Forced Air
Room Dimensions
About this Listing
LIVE OR INVEST.....Welcome to the Solstice! 700 sq feet with 1 bed + den, 2 bathroom, master en-suite + powder room with pocket doors and laundry. 10 ft ceilings on the Lower Penthouse w/ unobstructed South East View overlooking the Lake, Downtown Toronto & the CN Tower. Hardwood floors, granite counter tops, stainless steel appliances, balcony accessible from living room & bedroom. 1 parking spot & 1 locker next to the elevator.
ExtrasAll ELFS, window coverings, SS fridge, SS stove, SS B/I dishwasher, washer & dryer, 1 locker (A-190) & 1 parking spot (A-21) walk score of 88! Minutes walk to Square One, Bus terminal, Sheridan College/YMCA. Mins to hwys. + Amenities.
ipro realty ltd.MLS® #W9050957
Amenities
Explore Neighbourhood
Similar Listings
Demographics
Based on the dissemination area as defined by Statistics Canada. A dissemination area contains, on average, approximately 200 – 400 households.
Price Trends
Maintenance Fees
Building Trends At Solstice Condos
Days on Strata
List vs Selling Price
Offer Competition
Turnover of Units
Property Value
Price Ranking
Sold Units
Rented Units
Best Value Rank
Appreciation Rank
Rental Yield
High Demand
Transaction Insights at 225 Webb Drive
| 1 Bed | 1 Bed + Den | 2 Bed | 2 Bed + Den | |
|---|---|---|---|---|
| Price Range | $500,000 - $610,000 | $487,500 - $620,000 | No Data | $632,000 - $668,000 |
| Avg. Cost Per Sqft | $757 | $736 | No Data | $681 |
| Price Range | $2,370 - $2,550 | $2,200 - $2,775 | $2,800 - $3,000 | $3,100 - $3,900 |
| Avg. Wait for Unit Availability | 46 Days | 20 Days | 147 Days | 77 Days |
| Avg. Wait for Unit Availability | 29 Days | 19 Days | 61 Days | 74 Days |
| Ratio of Units in Building | 22% | 50% | 11% | 20% |
Transactions vs Inventory
Total number of units listed and sold in Downtown Core

